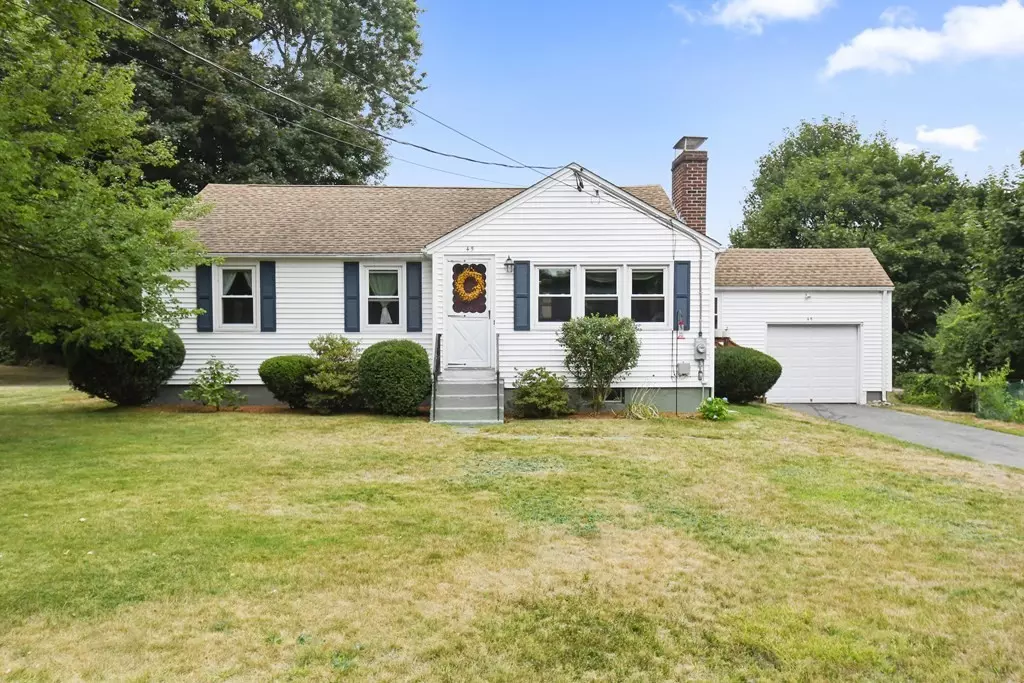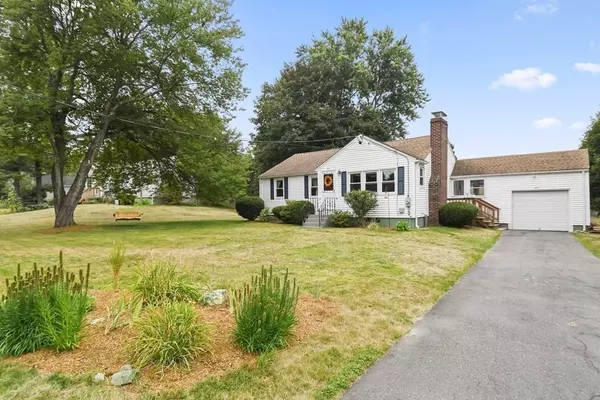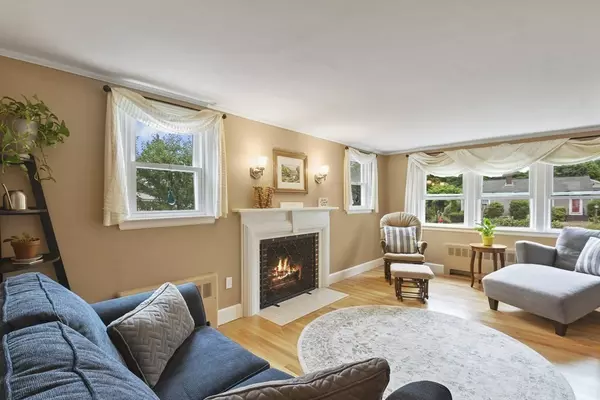$520,000
$514,900
1.0%For more information regarding the value of a property, please contact us for a free consultation.
45 Jennifer Street Littleton, MA 01460
2 Beds
3 Baths
1,519 SqFt
Key Details
Sold Price $520,000
Property Type Single Family Home
Sub Type Single Family Residence
Listing Status Sold
Purchase Type For Sale
Square Footage 1,519 sqft
Price per Sqft $342
MLS Listing ID 73029257
Sold Date 09/29/22
Style Ranch
Bedrooms 2
Full Baths 3
HOA Y/N false
Year Built 1956
Annual Tax Amount $7,295
Tax Year 2022
Lot Size 0.290 Acres
Acres 0.29
Property Sub-Type Single Family Residence
Property Description
Unpack your bags and make this lovely 2- 3 bedroom, 3 full bath ranch with a 1 car attached garage your new home! The sunlit living room features a working wood burning fireplace and hardwood floors. Spacious eat-in kitchen offers updated, stainless steel appliances, Quartz countertops, recessed lighting and access to the brand new composite deck! In addition, there are 2 generous bedrooms with hardwood flooring including a primary with en suite boasting a tiled walk in shower and another full updated bath. The full, mostly finished basement highlights include a family room with recessed lighting, a bonus room/3rd bedroom with closet, a full bath, laundry and an abundant storage space. New mini split AC units on the first floor too! The large lot is perfect for entertaining. Just outside the town common and minutes to Long Pond where you can enjoy seasonal activities! Easy access to Routes 2 and 495! You don't want to miss this opportunity!
Location
State MA
County Middlesex
Zoning R
Direction King Street to Jennifer Street
Rooms
Family Room Closet, Flooring - Laminate, Cable Hookup, Recessed Lighting
Basement Full, Partially Finished, Interior Entry, Bulkhead, Concrete
Primary Bedroom Level First
Kitchen Flooring - Vinyl, Dining Area, Countertops - Stone/Granite/Solid, Countertops - Upgraded, Exterior Access, Recessed Lighting, Stainless Steel Appliances
Interior
Interior Features Closet, Cable Hookup, Recessed Lighting, Bonus Room
Heating Baseboard, Natural Gas
Cooling Ductless
Flooring Tile, Vinyl, Hardwood, Wood Laminate, Flooring - Laminate
Fireplaces Number 1
Fireplaces Type Living Room
Appliance Range, Dishwasher, Microwave, Countertop Range, Refrigerator, Washer, Dryer, Electric Water Heater, Tank Water Heater, Utility Connections for Electric Range, Utility Connections for Electric Dryer
Laundry Bathroom - Full, Flooring - Stone/Ceramic Tile, Electric Dryer Hookup, Washer Hookup, In Basement
Exterior
Exterior Feature Rain Gutters, Garden
Garage Spaces 1.0
Community Features Public Transportation, Shopping, Tennis Court(s), Park, Walk/Jog Trails, Stable(s), Conservation Area, Highway Access, Public School, T-Station
Utilities Available for Electric Range, for Electric Dryer, Washer Hookup
Waterfront Description Beach Front, Lake/Pond, Other (See Remarks), 1/10 to 3/10 To Beach, Beach Ownership(Public)
Roof Type Shingle, Other
Total Parking Spaces 5
Garage Yes
Building
Lot Description Gentle Sloping
Foundation Concrete Perimeter
Sewer Private Sewer
Water Public
Architectural Style Ranch
Others
Senior Community false
Read Less
Want to know what your home might be worth? Contact us for a FREE valuation!

Our team is ready to help you sell your home for the highest possible price ASAP
Bought with Kate Brasco • Century 21 Shawmut Properties






