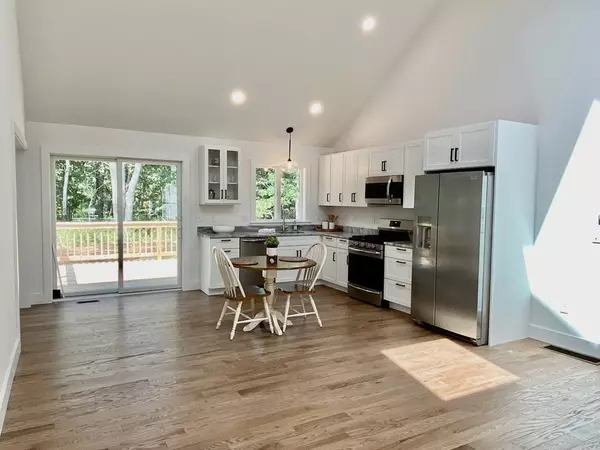$745,000
$758,000
1.7%For more information regarding the value of a property, please contact us for a free consultation.
65 Fairview Ave Eastham, MA 02642
2 Beds
2 Baths
1,322 SqFt
Key Details
Sold Price $745,000
Property Type Single Family Home
Sub Type Single Family Residence
Listing Status Sold
Purchase Type For Sale
Square Footage 1,322 sqft
Price per Sqft $563
MLS Listing ID 72988520
Sold Date 09/20/22
Style Ranch
Bedrooms 2
Full Baths 2
Year Built 2022
Annual Tax Amount $1,361
Tax Year 2022
Lot Size 0.460 Acres
Acres 0.46
Property Sub-Type Single Family Residence
Property Description
Enjoy this summer! Exceptionally constructed BRAND NEW HOME located on a level, nicely landscaped, half acre on a quiet street of similar homes showing pride of ownership. This home has 2 bedrooms plus a den with a bright open layout. The large primary bedroom suite features a private bath with tile flooring and shower, vanity with double sink, a separate laundry room and walk in closet. The open kitchen includes quartzite countertops and stainless appliances, with sliders to deck and generously sized outdoor shower. Heating and cooking w natural gas, central AC, wood flooring, Andersen windows, farmers porch, irrigation, attached 2 car garage and easy one floor living, in the heart of Eastham, close to the Cape Cod National Seashore with easy access to ocean and bay beaches.
Location
State MA
County Barnstable
Zoning RESIDE
Direction Schoolhouse Road to right on Fairview Ave to #65 on left.
Rooms
Family Room Flooring - Wood
Basement Full, Garage Access, Bulkhead
Primary Bedroom Level First
Kitchen Vaulted Ceiling(s), Flooring - Wood, Dining Area, Countertops - Stone/Granite/Solid, Exterior Access, Open Floorplan, Recessed Lighting, Slider, Gas Stove
Interior
Interior Features Recessed Lighting, Den
Heating Forced Air, Natural Gas
Cooling Central Air
Flooring Wood, Tile, Flooring - Wood
Appliance Range, Dishwasher, Microwave, Refrigerator, Electric Water Heater, Utility Connections for Gas Range, Utility Connections for Electric Dryer
Laundry Flooring - Wood, Main Level, Lighting - Overhead, First Floor, Washer Hookup
Exterior
Exterior Feature Outdoor Shower
Garage Spaces 2.0
Community Features Walk/Jog Trails, Bike Path, Conservation Area, Highway Access, House of Worship
Utilities Available for Gas Range, for Electric Dryer, Washer Hookup
Waterfront Description Beach Front, Ocean, 1 to 2 Mile To Beach, Beach Ownership(Public)
Roof Type Shingle
Total Parking Spaces 6
Garage Yes
Building
Lot Description Cleared, Level
Foundation Concrete Perimeter
Sewer Private Sewer
Water Public
Architectural Style Ranch
Read Less
Want to know what your home might be worth? Contact us for a FREE valuation!

Our team is ready to help you sell your home for the highest possible price ASAP
Bought with Lapsley Martin Team • Kinlin Grover Compass






