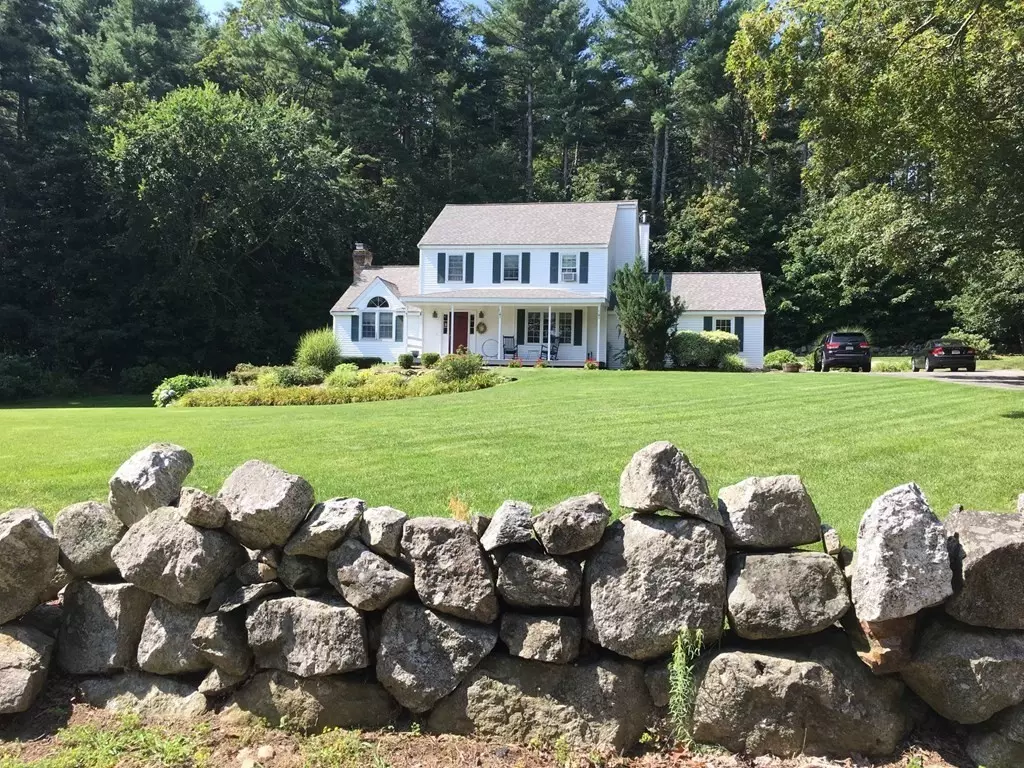$735,000
$724,900
1.4%For more information regarding the value of a property, please contact us for a free consultation.
13 Bruce Street Littleton, MA 01460
3 Beds
2 Baths
2,682 SqFt
Key Details
Sold Price $735,000
Property Type Single Family Home
Sub Type Single Family Residence
Listing Status Sold
Purchase Type For Sale
Square Footage 2,682 sqft
Price per Sqft $274
MLS Listing ID 73013322
Sold Date 09/20/22
Style Colonial
Bedrooms 3
Full Baths 2
HOA Y/N false
Year Built 1994
Annual Tax Amount $10,410
Tax Year 2022
Lot Size 1.210 Acres
Acres 1.21
Property Sub-Type Single Family Residence
Property Description
Warm, welcoming and worth the value perfectly describe this exceptionally well maintained, sun-filled home. Upon arrival you notice a sprawling front yard & stunning front porch. A bright front entry greets your guests as they feel the comfort this home exudes & leads you to a front to back great room w/vaulted ceilings & a floor to ceiling fireplace, along w/built in window seat & direct access to a lge deck. The updated kitchen is a cook's delight, w/dble ovens & an island so large you'll never want to leave the kitchen!! A well planned layout is the key to a perfect home & this plan doesn't dissappoint! An extra rm on the 1st flr lends versatility to whatever you may need. 2nd flr feat king szd primary & hw flrs plus 2 addt'l good szd bdrms, ex lge bath & walkup 3rd flr. Lower level w/sep entrance ideal for home office or extended fam living. Back yard was made for entertaining w/patio & built-in firepit. Easy access to rt. 2 & 495, local restaurants & shops. Don't wait on this one!
Location
State MA
County Middlesex
Zoning R
Direction Ayer Road to Bruce Street
Rooms
Family Room Flooring - Stone/Ceramic Tile, Flooring - Wall to Wall Carpet, Cable Hookup, Exterior Access, Recessed Lighting
Basement Full, Partially Finished, Walk-Out Access, Interior Entry, Sump Pump, Concrete
Primary Bedroom Level Second
Dining Room Flooring - Hardwood, Open Floorplan, Recessed Lighting, Lighting - Overhead
Kitchen Flooring - Hardwood, Dining Area, Pantry, Countertops - Stone/Granite/Solid, Countertops - Upgraded, Kitchen Island, Open Floorplan, Recessed Lighting, Stainless Steel Appliances, Lighting - Pendant
Interior
Interior Features Closet, Recessed Lighting, Cable Hookup, Ceiling Fan(s), Closet/Cabinets - Custom Built, Chair Rail, Wainscoting, Den, Office, Internet Available - Unknown
Heating Baseboard, Oil
Cooling None
Flooring Tile, Vinyl, Carpet, Concrete, Hardwood, Flooring - Wall to Wall Carpet, Flooring - Vinyl, Flooring - Stone/Ceramic Tile
Fireplaces Number 1
Fireplaces Type Living Room
Appliance Range, Dishwasher, Disposal, Microwave, Refrigerator, Oil Water Heater, Tank Water Heaterless, Plumbed For Ice Maker, Utility Connections for Electric Range, Utility Connections for Electric Dryer
Laundry Electric Dryer Hookup, Washer Hookup, In Basement
Exterior
Exterior Feature Rain Gutters, Storage, Professional Landscaping, Sprinkler System, Garden, Stone Wall
Garage Spaces 2.0
Community Features Public Transportation, Shopping, Golf, Medical Facility, Laundromat, Conservation Area, Highway Access, House of Worship, Public School
Utilities Available for Electric Range, for Electric Dryer, Washer Hookup, Icemaker Connection
Roof Type Shingle
Total Parking Spaces 10
Garage Yes
Building
Lot Description Wooded
Foundation Concrete Perimeter
Sewer Private Sewer
Water Public
Architectural Style Colonial
Others
Senior Community false
Read Less
Want to know what your home might be worth? Contact us for a FREE valuation!

Our team is ready to help you sell your home for the highest possible price ASAP
Bought with Deanna Faucher • Lamacchia Realty, Inc.






