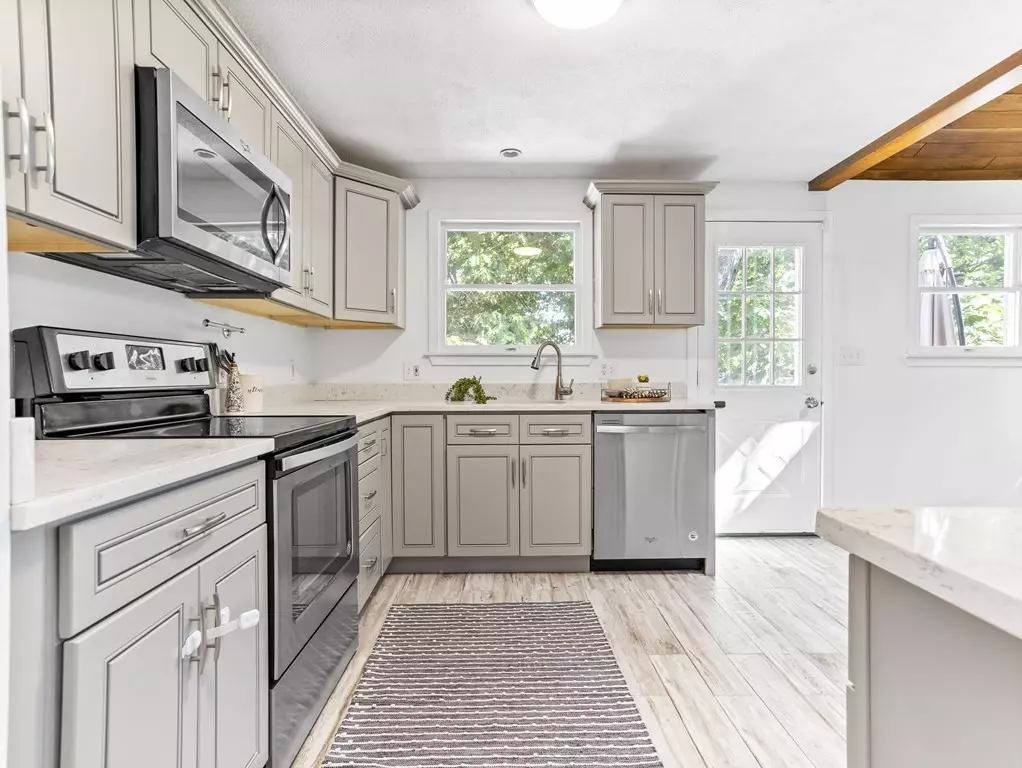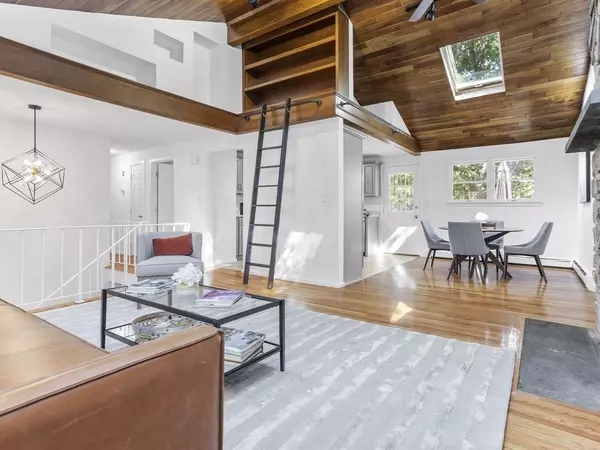$825,000
$849,900
2.9%For more information regarding the value of a property, please contact us for a free consultation.
33 Everlyn Ave Medford, MA 02155
4 Beds
2.5 Baths
1,592 SqFt
Key Details
Sold Price $825,000
Property Type Single Family Home
Sub Type Single Family Residence
Listing Status Sold
Purchase Type For Sale
Square Footage 1,592 sqft
Price per Sqft $518
MLS Listing ID 73021603
Sold Date 09/13/22
Style Raised Ranch
Bedrooms 4
Full Baths 2
Half Baths 1
Year Built 1989
Annual Tax Amount $5,436
Tax Year 2022
Lot Size 6,534 Sqft
Acres 0.15
Property Sub-Type Single Family Residence
Property Description
A forested oasis awaits at 33 Everlyn Avenue. Treehouse vibes meet functional suburban living in this thoughtfully designed 4 bedroom, 2.5 bathroom Fulton Heights home. New buyers for 33 Everlyn will enjoy a freshly renovated kitchen, sky-high ceilings, two wood-burning fireplaces with a stone hearth, garage parking, and large windows allowing sunlight to filter between the trees all year long. Step outside onto the large deck off of the kitchen and enjoy fresh air, breathtaking sunsets, and foliage when the leaves begin to turn. 33 Everlyn is serene and surrounded by nature, yet perfectly located for buyers who refuse to give up the conveniences of city living. Situated just a short drive from I93, residents of 33 Everlyn can be in Boston in under 15 minutes and are just moments from Carr Park, the fells, and all of what Medford Square has to offer.
Location
State MA
County Middlesex
Direction Off Fulton St
Rooms
Basement Full, Finished, Walk-Out Access, Interior Entry
Interior
Heating Baseboard, Oil
Cooling Window Unit(s)
Flooring Tile, Carpet, Hardwood
Fireplaces Number 2
Appliance Range, Dishwasher, Disposal, Microwave, Refrigerator, Washer, Dryer, Utility Connections for Electric Range, Utility Connections for Electric Dryer
Exterior
Garage Spaces 1.0
Community Features Public Transportation, Shopping, Park, Walk/Jog Trails, Medical Facility, Highway Access, House of Worship, Public School
Utilities Available for Electric Range, for Electric Dryer
Roof Type Shingle
Total Parking Spaces 5
Garage Yes
Building
Lot Description Wooded
Foundation Concrete Perimeter
Sewer Public Sewer
Water Public
Architectural Style Raised Ranch
Schools
Elementary Schools Roberts
Middle Schools Andrews/Mcglynn
High Schools Medford High
Read Less
Want to know what your home might be worth? Contact us for a FREE valuation!

Our team is ready to help you sell your home for the highest possible price ASAP
Bought with Currier, Lane & Young • Compass






