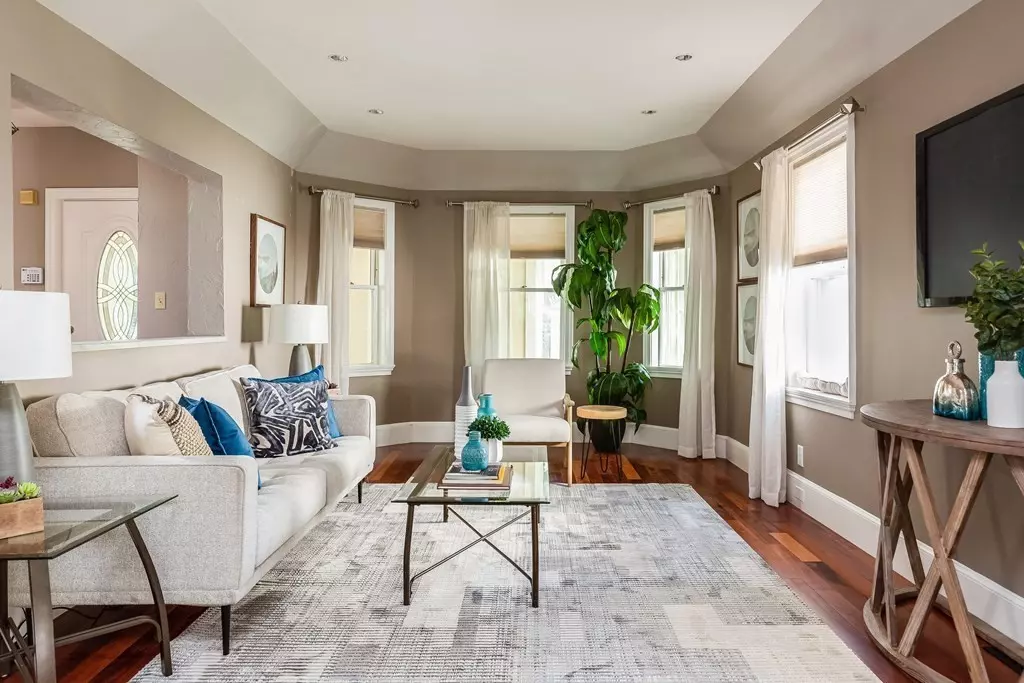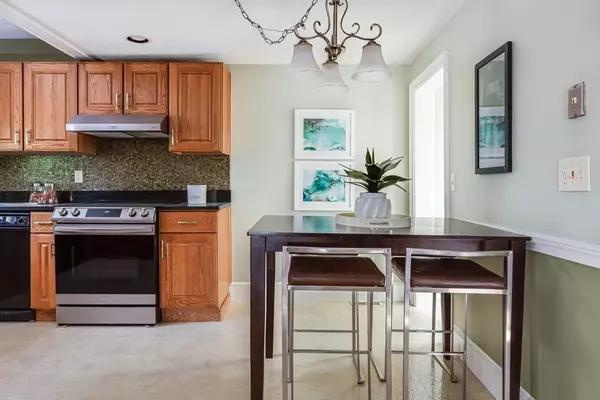$680,000
$657,000
3.5%For more information regarding the value of a property, please contact us for a free consultation.
259 Bainbridge Street Malden, MA 02148
3 Beds
2 Baths
1,493 SqFt
Key Details
Sold Price $680,000
Property Type Single Family Home
Sub Type Single Family Residence
Listing Status Sold
Purchase Type For Sale
Square Footage 1,493 sqft
Price per Sqft $455
MLS Listing ID 73019664
Sold Date 09/15/22
Style Colonial
Bedrooms 3
Full Baths 2
HOA Y/N false
Year Built 1920
Annual Tax Amount $7,370
Tax Year 2022
Lot Size 5,662 Sqft
Acres 0.13
Property Sub-Type Single Family Residence
Property Description
Stunning 3-bedroom single-family home in the desirable Forestdale Neighborhood of Malden. Beautifully updated, this home boasts a spacious 3 season porch, a gorgeous open concept living dining space, a charming built-in china cabinet, recessed lighting and plenty of natural light throughout. A large sliding door leads to a fenced-in level yard. The chef's kitchen boasts new stainless steel appliances, granite countertops and tile backsplash. There are 3 bedrooms upstairs with a bonus room, laundry, and a full bathroom that was beautifully renovated w/jetted tub, porcelain tile, granite counters. A large 3rd floor space can be finished as a living space or used as storage. Lastly, the full walk-out basement provides additional laundry hookups and another full bath. That's not all! Recently updated HVAC, leaf guard gutter covers, water heater, fence and NEW windows in the front porch! Less than a mile from vibrant Malden Center, the Orange Line and commuter rail.
Location
State MA
County Middlesex
Area Forestdale
Zoning ResA
Direction Forest Street to Pierce Street to Bainbridge Street
Rooms
Basement Partially Finished, Walk-Out Access, Interior Entry
Primary Bedroom Level Second
Interior
Interior Features Bonus Room
Heating Forced Air, Natural Gas
Cooling Central Air
Flooring Tile, Hardwood
Appliance Range, Dishwasher, Trash Compactor, Refrigerator, Washer, Dryer, Range Hood, Electric Water Heater, Tank Water Heater, Utility Connections for Electric Range, Utility Connections for Electric Dryer
Laundry Second Floor, Washer Hookup
Exterior
Exterior Feature Rain Gutters
Community Features Public Transportation, Shopping, Pool, Tennis Court(s), Park, Walk/Jog Trails, Medical Facility, Laundromat, Bike Path, Conservation Area, Highway Access, House of Worship, Public School, T-Station, Other
Utilities Available for Electric Range, for Electric Dryer, Washer Hookup
Roof Type Shingle
Total Parking Spaces 2
Garage No
Building
Lot Description Level
Foundation Concrete Perimeter
Sewer Public Sewer
Water Public
Architectural Style Colonial
Others
Acceptable Financing Seller W/Participate
Listing Terms Seller W/Participate
Read Less
Want to know what your home might be worth? Contact us for a FREE valuation!

Our team is ready to help you sell your home for the highest possible price ASAP
Bought with Elena M. Lau • UNION Real Estate, LLC






