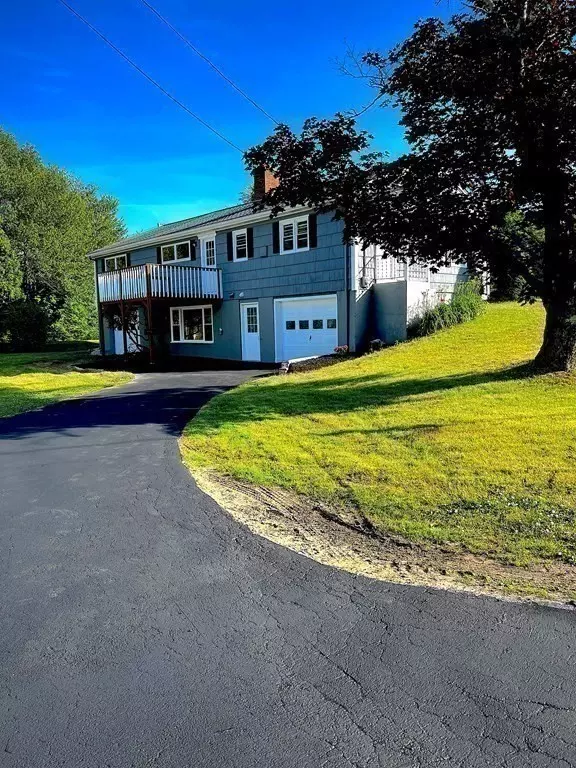$415,000
$429,000
3.3%For more information regarding the value of a property, please contact us for a free consultation.
346 Pleasant St Paxton, MA 01612
3 Beds
1.5 Baths
2,019 SqFt
Key Details
Sold Price $415,000
Property Type Single Family Home
Sub Type Single Family Residence
Listing Status Sold
Purchase Type For Sale
Square Footage 2,019 sqft
Price per Sqft $205
MLS Listing ID 73006127
Sold Date 09/09/22
Style Ranch
Bedrooms 3
Full Baths 1
Half Baths 1
Year Built 1956
Annual Tax Amount $4,743
Tax Year 2022
Lot Size 10,018 Sqft
Acres 0.23
Property Sub-Type Single Family Residence
Property Description
8/7 OPEN HOUSE CANCELED. Completely updated spacious raised ranch with! New Electrical & Plumbing! Beautiful custom design kitchen, center island, new appliances, and granite countertops!! Gleaming hardwood floors!! Living room/family room and dining room upstairs. 3 bedrooms and 1.5 bath!! Huge, bonus finished lower level, use as media room, extra office space! 2 car garage and spacious yard! Corner lot, situated at the beginning of cul de sac in the amazing Town of Paxton! (Minutes away from Worcester)
Location
State MA
County Worcester
Zoning 0R2
Direction Route 122N. Corner of Pleasant St & Briarcliff Ln.
Rooms
Basement Full, Finished, Walk-Out Access, Garage Access
Primary Bedroom Level First
Dining Room Flooring - Hardwood, Balcony / Deck, Exterior Access, Recessed Lighting
Kitchen Flooring - Hardwood, Countertops - Stone/Granite/Solid, Countertops - Upgraded, Kitchen Island, Cabinets - Upgraded, Exterior Access, Recessed Lighting, Remodeled, Crown Molding
Interior
Interior Features Bathroom - Half, Media Room, Bathroom
Heating Baseboard, Oil, Fireplace(s)
Cooling None
Flooring Wood, Tile, Carpet, Engineered Hardwood, Flooring - Stone/Ceramic Tile
Fireplaces Number 1
Appliance Range, Dishwasher, Disposal, Refrigerator, Range Hood, Electric Water Heater, Utility Connections for Electric Range, Utility Connections for Electric Dryer
Laundry Electric Dryer Hookup, Washer Hookup, Lighting - Overhead, In Basement
Exterior
Exterior Feature Rain Gutters
Garage Spaces 2.0
Community Features Shopping, Pool, Tennis Court(s), Park, Walk/Jog Trails, Golf, Bike Path, House of Worship, Public School, University
Utilities Available for Electric Range, for Electric Dryer, Washer Hookup
Roof Type Shingle
Total Parking Spaces 4
Garage Yes
Building
Lot Description Corner Lot
Foundation Concrete Perimeter
Sewer Private Sewer
Water Public
Architectural Style Ranch
Others
Senior Community false
Read Less
Want to know what your home might be worth? Contact us for a FREE valuation!

Our team is ready to help you sell your home for the highest possible price ASAP
Bought with Jeffrey Torres • Property Investors & Advisors, LLC






