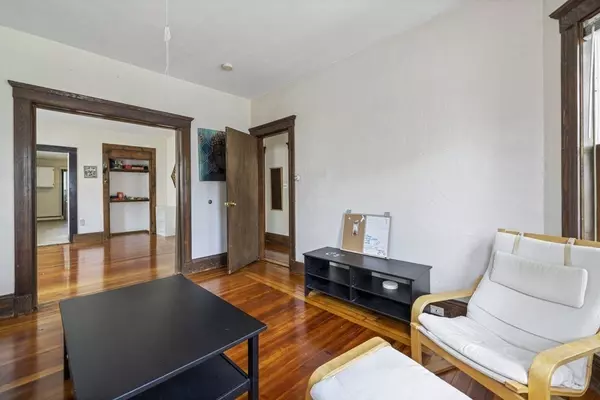$1,020,000
$979,900
4.1%For more information regarding the value of a property, please contact us for a free consultation.
7 Bowdoin St Medford, MA 02155
5 Beds
3 Baths
2,825 SqFt
Key Details
Sold Price $1,020,000
Property Type Multi-Family
Sub Type Multi Family
Listing Status Sold
Purchase Type For Sale
Square Footage 2,825 sqft
Price per Sqft $361
MLS Listing ID 73011801
Sold Date 09/01/22
Bedrooms 5
Full Baths 3
Year Built 1924
Annual Tax Amount $7,768
Tax Year 2022
Lot Size 3,920 Sqft
Acres 0.09
Property Sub-Type Multi Family
Property Description
Welcome to 7 Bowdoin Street, a versatile two-family property that offers an extraordinary opportunity for owner occupants, investors, or developers. Located in a coveted South Medford neighborhood that is incredibly close to some exceptional restaurants, Tufts University campus, Alumni Fields, the upcoming College Avenue Green Line Station, Ball Square and Davis Square. Unit 1 has 6 Rooms / 2 two bedrooms, an enclosed porch, newly refinished hardwood floors in the living/dining areas, and a modern kitchen with granite countertops. There is also a semi-finished basement with a bathroom that offers great private space and potential expansion for either unit. Unit 2 has 7 rooms / 3 bedrooms and hosts an open front porch and an enclosed back porch. It also has a large unfinished attic offering great possibilities to expand the living space. Driveway offers parking for three plus cars. A fantastic property with tons of upside. You won't want to miss it.
Location
State MA
County Middlesex
Area Tufts University
Zoning Res
Direction Main Street to Bowdoin Street
Rooms
Basement Partially Finished
Interior
Interior Features Other (See Remarks), Unit 1(Upgraded Countertops), Unit 1 Rooms(Living Room, Dining Room, Kitchen, Sunroom), Unit 2 Rooms(Living Room, Kitchen, Office/Den, Sunroom)
Heating Unit 1(Hot Water Baseboard, Hot Water Radiators, Gas), Unit 2(Hot Water Baseboard, Gas)
Flooring Carpet, Hardwood, Unit 1(undefined)
Appliance Unit 1(Range, Dishwasher, Disposal, Refrigerator, Washer, Dryer), Unit 2(Range, Dishwasher, Refrigerator, Washer, Dryer), Gas Water Heater
Exterior
Exterior Feature Unit 2 Balcony/Deck
Community Features Public Transportation, Shopping, Park, Highway Access, University
Roof Type Shingle
Total Parking Spaces 3
Garage No
Building
Story 3
Foundation Stone, Brick/Mortar
Sewer Public Sewer
Water Public
Others
Senior Community false
Read Less
Want to know what your home might be worth? Contact us for a FREE valuation!

Our team is ready to help you sell your home for the highest possible price ASAP
Bought with Yanina Ben Moshe • Charlesgate Realty Group, llc






