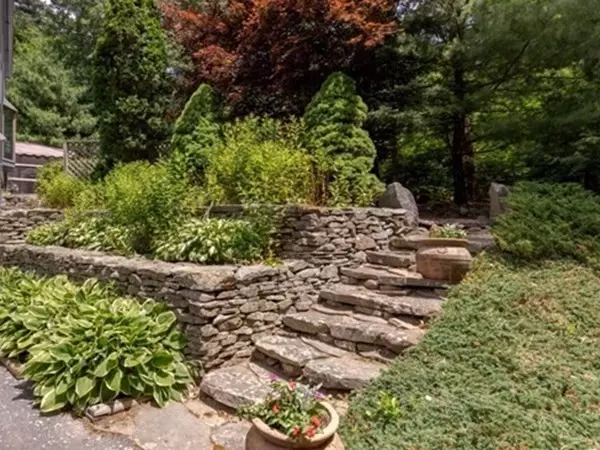$830,000
$750,000
10.7%For more information regarding the value of a property, please contact us for a free consultation.
3 Uplands Rd Littleton, MA 01460
3 Beds
2.5 Baths
2,328 SqFt
Key Details
Sold Price $830,000
Property Type Single Family Home
Sub Type Single Family Residence
Listing Status Sold
Purchase Type For Sale
Square Footage 2,328 sqft
Price per Sqft $356
MLS Listing ID 73004844
Sold Date 08/29/22
Style Colonial
Bedrooms 3
Full Baths 2
Half Baths 1
HOA Y/N false
Year Built 1986
Annual Tax Amount $10,061
Tax Year 2022
Lot Size 0.950 Acres
Acres 0.95
Property Sub-Type Single Family Residence
Property Description
Gorgeous mature landscaping will invite you to linger; you'll really want to get inside only after strolling through the gardens in the front, side and backyard! Flowering trees, shrubs and perennials every season, including a pollinator wildflower area.Friends visit by a sweeping stone staircase and when you live here, the convenience of pulling into the garage with a convenient mudroom/ drop area will make life easy! First floor has a remodeled kitchen with huge amounts of storage, a pantry around the corner and a cozy breakfast nook peeking into the gated gardens out back. The Living Room has been converted to a his and hers office extravaganza, with glass doors adding privacy. The Dining Room is freshly painted, and a huge FR with cathedral ceiling, gas fireplace, out to a composite deck and hot tub. Privacy, nature, starry nights await. Upstairs, Large Main BR with updated Bath with walk-in shower & fantastic closet with storage options. Two more BRs/ Bath & BONUS walkup attic
Location
State MA
County Middlesex
Zoning R
Direction Route 110 to New Estate Rd to Uplands Rd
Rooms
Family Room Cathedral Ceiling(s), Ceiling Fan(s), Flooring - Hardwood, Deck - Exterior, Exterior Access, Lighting - Overhead
Basement Full, Partially Finished, Concrete
Primary Bedroom Level Second
Dining Room Flooring - Hardwood, Chair Rail, Lighting - Overhead
Kitchen Flooring - Hardwood, Window(s) - Bay/Bow/Box, Dining Area, Pantry, Countertops - Stone/Granite/Solid, Kitchen Island, Recessed Lighting, Remodeled, Stainless Steel Appliances, Lighting - Overhead
Interior
Interior Features Wired for Sound, High Speed Internet
Heating Central, Baseboard, Oil
Cooling 3 or More, Ductless
Flooring Tile, Carpet, Hardwood
Fireplaces Number 1
Fireplaces Type Family Room
Appliance Range, Dishwasher, Microwave, Refrigerator, Washer, Dryer, Oil Water Heater, Tank Water Heater, Utility Connections for Gas Range, Utility Connections for Electric Oven, Utility Connections for Electric Dryer
Laundry Bathroom - Half, Main Level, First Floor, Washer Hookup
Exterior
Exterior Feature Storage, Garden, Stone Wall
Garage Spaces 2.0
Fence Fenced
Community Features Shopping, Tennis Court(s), Walk/Jog Trails, Stable(s), Golf, Bike Path, Conservation Area, Highway Access, House of Worship, Private School, Public School, T-Station
Utilities Available for Gas Range, for Electric Oven, for Electric Dryer, Washer Hookup
Roof Type Shingle
Total Parking Spaces 6
Garage Yes
Building
Lot Description Cul-De-Sac, Wooded, Cleared, Gentle Sloping, Level
Foundation Concrete Perimeter
Sewer Private Sewer
Water Public
Architectural Style Colonial
Schools
Elementary Schools Shaker/Russell
Middle Schools Littleton
High Schools Littleton
Others
Acceptable Financing Contract
Listing Terms Contract
Read Less
Want to know what your home might be worth? Contact us for a FREE valuation!

Our team is ready to help you sell your home for the highest possible price ASAP
Bought with Ursula Flury • William Raveis R.E. & Home Services






