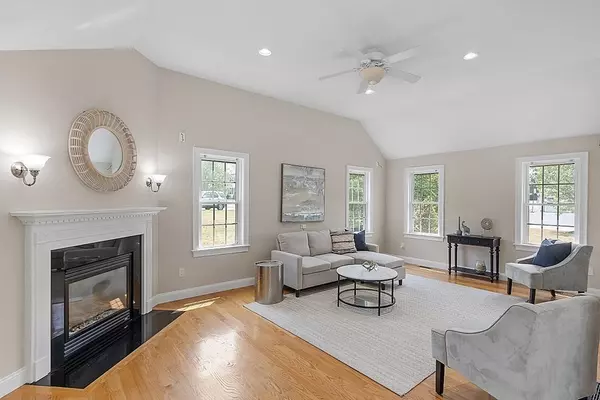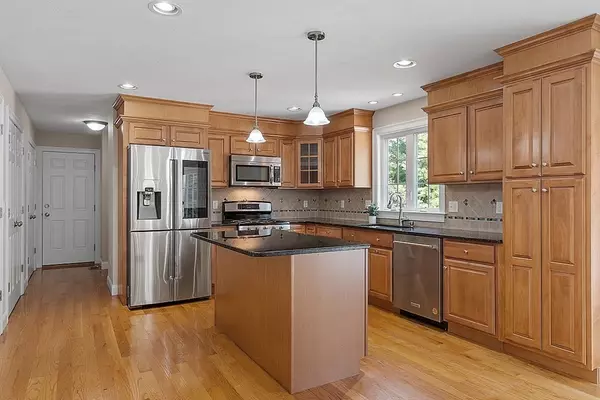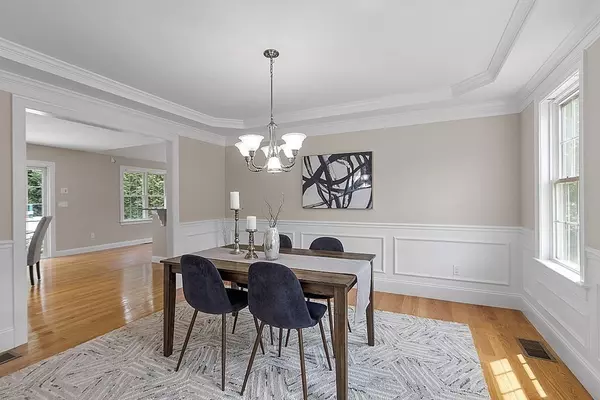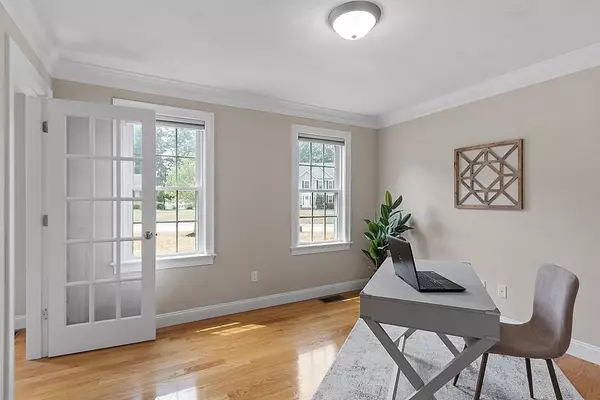$1,027,000
$960,000
7.0%For more information regarding the value of a property, please contact us for a free consultation.
26 Gray Farm Road Littleton, MA 01460
4 Beds
3 Baths
3,213 SqFt
Key Details
Sold Price $1,027,000
Property Type Single Family Home
Sub Type Single Family Residence
Listing Status Sold
Purchase Type For Sale
Square Footage 3,213 sqft
Price per Sqft $319
MLS Listing ID 73016079
Sold Date 08/26/22
Style Colonial
Bedrooms 4
Full Baths 2
Half Baths 2
HOA Y/N false
Year Built 2010
Annual Tax Amount $11,589
Tax Year 2022
Lot Size 0.480 Acres
Acres 0.48
Property Sub-Type Single Family Residence
Property Description
Light, bright, airy and spacious young, center entrance colonial in highly sought-after Littleton neighborhood. Gleaming HARDWOOD throughout the 1st floor including the spacious, fully applianced (dishwasher 2022 and fridge 2017) GRANITE and STAINLESS EAT-IN KITCHEN featuring a CENTER ISLAND, PANTRY and slider to a COMPOSITE DECK overlooking FENCED BACKYARD! Great flow from kitchen to FAMILY ROOM with CORNER FIREPLACE and CATHEDRAL CEILING. Formal DINING ROOM features a TRAY CEILING, CROWN MOLDING and chair rail. Front room with FRENCH DOOR is perfect for living room or 1st FLOOR OFFICE. Four bedrooms upstairs including MAIN SUITE with a WALK-IN CLOSET and full bath. All 2 full and 2 half baths have granite counters and tile flooring. RECENTLY FINISHED LOWER LEVEL is great space for media, play, music, workout and more. All this plus – fresh interior paint, loads of closet space, NEWER A/C condenser (2019) and SUBSTANTIAL COST SAVINGS with the eco-friendly SOLAR PANELS (owned!)
Location
State MA
County Middlesex
Zoning R
Direction Hartwell Avenue to Gray Farm Road
Rooms
Family Room Cathedral Ceiling(s), Ceiling Fan(s), Flooring - Hardwood
Basement Full, Finished, Interior Entry, Bulkhead
Primary Bedroom Level Second
Dining Room Flooring - Hardwood, Wainscoting, Crown Molding
Kitchen Flooring - Hardwood, Dining Area, Pantry, Countertops - Stone/Granite/Solid, Kitchen Island, Exterior Access, Recessed Lighting, Slider, Stainless Steel Appliances, Lighting - Pendant
Interior
Interior Features Recessed Lighting, Bathroom - Half, Countertops - Stone/Granite/Solid, Media Room, Bonus Room, Bathroom, Central Vacuum
Heating Forced Air, Natural Gas, Electric
Cooling Central Air
Flooring Tile, Carpet, Laminate, Hardwood, Flooring - Laminate, Flooring - Stone/Ceramic Tile
Fireplaces Number 1
Fireplaces Type Family Room
Appliance Range, Dishwasher, Microwave, Refrigerator, Tank Water Heater, Utility Connections for Gas Range, Utility Connections for Gas Oven, Utility Connections for Electric Dryer
Laundry First Floor, Washer Hookup
Exterior
Exterior Feature Storage, Sprinkler System
Garage Spaces 2.0
Fence Fenced
Community Features Walk/Jog Trails, Conservation Area
Utilities Available for Gas Range, for Gas Oven, for Electric Dryer, Washer Hookup
Roof Type Shingle
Total Parking Spaces 6
Garage Yes
Building
Foundation Concrete Perimeter
Sewer Private Sewer
Water Public
Architectural Style Colonial
Schools
Elementary Schools Shaker/Russell
Middle Schools Littleton M.S.
High Schools Littleton H.S.
Others
Senior Community false
Read Less
Want to know what your home might be worth? Contact us for a FREE valuation!

Our team is ready to help you sell your home for the highest possible price ASAP
Bought with Cherie Murra • Barrett Sotheby's International Realty






