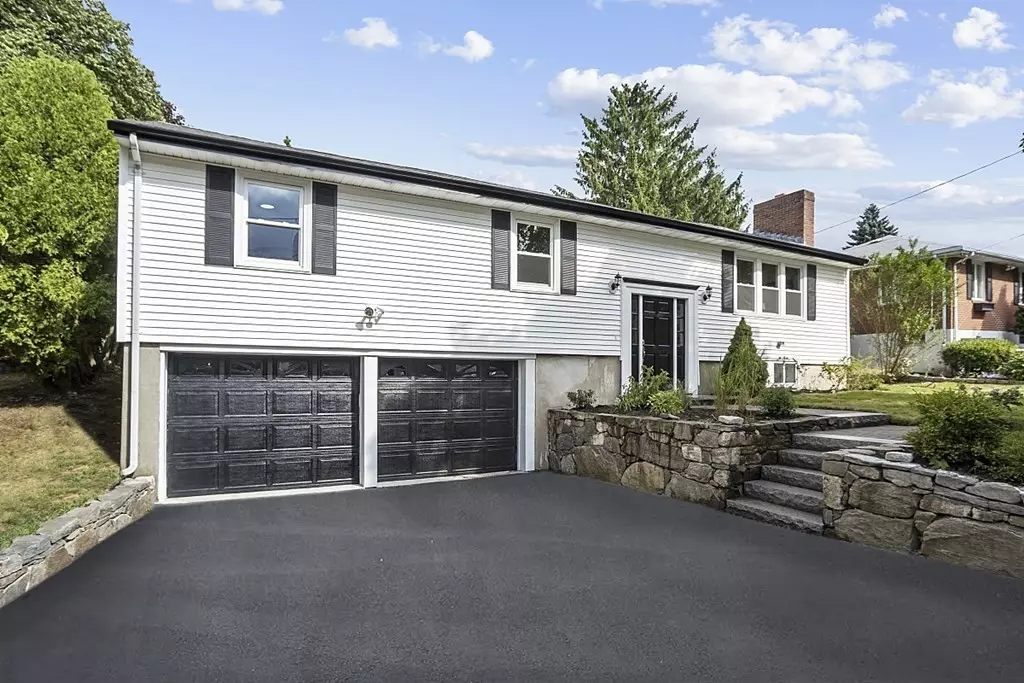$975,000
$949,000
2.7%For more information regarding the value of a property, please contact us for a free consultation.
18 Doonan St. Medford, MA 02155
3 Beds
3 Baths
2,115 SqFt
Key Details
Sold Price $975,000
Property Type Single Family Home
Sub Type Single Family Residence
Listing Status Sold
Purchase Type For Sale
Square Footage 2,115 sqft
Price per Sqft $460
MLS Listing ID 73020330
Sold Date 08/24/22
Bedrooms 3
Full Baths 3
HOA Y/N false
Year Built 1961
Annual Tax Amount $6,253
Tax Year 2022
Lot Size 8,276 Sqft
Acres 0.19
Property Sub-Type Single Family Residence
Property Description
FULLY RENOVATED and spacious, 3-4 bedrooms, 3 bath home, on an 8402 sq. ft. lot in one of Medford's most sought-after neighborhoods! New heating, central air, plumbing, new windows, 200 amp electrical, kitchen, baths, and more! The main level features the stunning custom kitchen with all s/s appliances, exotic quartz countertops, and a large pantry. The sun-filled dining and the vaulted living room both have oversized windows. 3 generous-sized bedrooms include the main bedroom with an en-suite bath and a walk-in closet. Another family bath completes this level. Spend cozy family nights in the finished lower level with a spacious family room and bonus space with a full bath, to be used as a 4th BR/ home office. Entertain in style on the large deck overlooking the backyard with a huge 500 sq. ft. paver patio! 2 c. garage has epoxy floors and there is ample parking for up to 6 cars! Great home in a top location just minutes to Boston, Medford Center, parks & The Fells! Welcome Home!
Location
State MA
County Middlesex
Zoning RS
Direction Highland Ave. to Doonan St.
Rooms
Family Room Flooring - Vinyl
Basement Full, Finished
Primary Bedroom Level First
Main Level Bedrooms 2
Dining Room Flooring - Hardwood
Kitchen Flooring - Hardwood, Pantry, Kitchen Island, Deck - Exterior, Open Floorplan, Stainless Steel Appliances
Interior
Interior Features Bathroom - 3/4, Bonus Room
Heating Baseboard, Natural Gas
Cooling Central Air
Flooring Wood, Tile, Flooring - Vinyl
Appliance Range, Dishwasher, Disposal, Microwave, Refrigerator, Gas Water Heater, Utility Connections for Gas Range, Utility Connections for Electric Dryer
Laundry Electric Dryer Hookup, Washer Hookup, In Basement
Exterior
Garage Spaces 2.0
Community Features Public Transportation, Shopping, Medical Facility, Highway Access, Public School
Utilities Available for Gas Range, for Electric Dryer
Roof Type Shingle
Total Parking Spaces 6
Garage Yes
Building
Foundation Concrete Perimeter
Sewer Public Sewer
Water Public
Schools
Elementary Schools Roberts
Middle Schools Mcglynn/Andrews
High Schools Medford High
Others
Acceptable Financing Seller W/Participate
Listing Terms Seller W/Participate
Read Less
Want to know what your home might be worth? Contact us for a FREE valuation!

Our team is ready to help you sell your home for the highest possible price ASAP
Bought with Branch Out Residential Team • Compass






