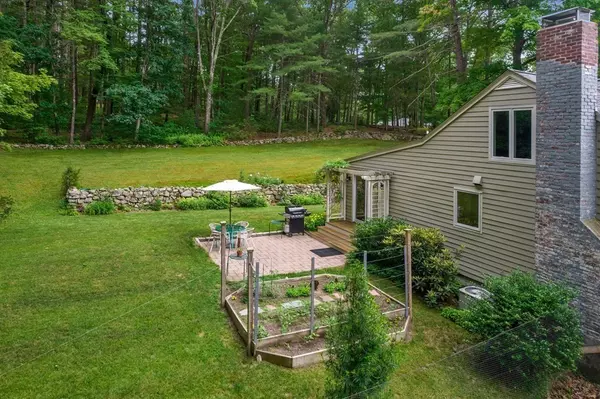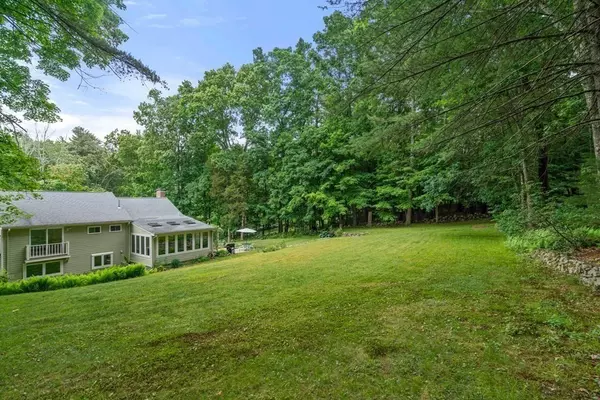$952,000
$849,000
12.1%For more information regarding the value of a property, please contact us for a free consultation.
54 Farm Road Sherborn, MA 01770
4 Beds
2 Baths
2,956 SqFt
Key Details
Sold Price $952,000
Property Type Single Family Home
Sub Type Single Family Residence
Listing Status Sold
Purchase Type For Sale
Square Footage 2,956 sqft
Price per Sqft $322
MLS Listing ID 73001424
Sold Date 08/11/22
Bedrooms 4
Full Baths 2
Year Built 1955
Annual Tax Amount $12,571
Tax Year 202
Lot Size 1.000 Acres
Acres 1.0
Property Sub-Type Single Family Residence
Property Description
ATTENTION BUYERS: move-in ready, 4 bedroom, RENOVATED SHERBORN GEM with NEW SEPTIC on FARM ROAD < $850,000! With close to 3000 sqft of finished living area over 4 levels plus unfinished utility room & walk-up attic, this home offers an open floor plan & plenty of multi-functional space for a variety of uses. This much admired property w/great curb appeal, tasteful exterior detailing, stunning landscaping & stonework, mature plantings & wooded privacy is close to Farm Pond, Sherborn downtown, hiking trails & much acclaimed DS regional public schools. The custom kitchen w/high end appliances & finishes opens to a glass walled sunroom/dining area overlooking this impeccable property on one side & gorgeous living room w/wood burning fireplace on the other side. Other highlights include: primary bedroom w/balcony; oversized windows, hardwood floors throughout, central A/C, newer windows, updated baths, wood burning fireplace & wood stove, 2 car garage & updated systems; COME SEE!
Location
State MA
County Middlesex
Zoning RA
Direction South Main to Farm Road: house just after Great Rock Road neighborhood on the right
Rooms
Family Room Bathroom - Half, Wood / Coal / Pellet Stove, Flooring - Stone/Ceramic Tile
Basement Full, Partially Finished, Walk-Out Access, Interior Entry, Garage Access
Primary Bedroom Level Third
Dining Room Flooring - Stone/Ceramic Tile, Exterior Access, Open Floorplan, Recessed Lighting, Slider
Kitchen Closet/Cabinets - Custom Built, Flooring - Hardwood, Countertops - Stone/Granite/Solid, Kitchen Island, Open Floorplan, Stainless Steel Appliances
Interior
Heating Oil
Cooling Central Air
Flooring Tile, Carpet, Hardwood
Fireplaces Number 1
Fireplaces Type Living Room
Appliance Range, Dishwasher, Microwave, Range Hood, Tank Water Heater, Utility Connections for Electric Range, Utility Connections for Electric Dryer
Laundry In Basement, Washer Hookup
Exterior
Exterior Feature Balcony, Professional Landscaping, Stone Wall
Garage Spaces 2.0
Community Features Public Transportation, Shopping, Pool, Tennis Court(s), Park, Walk/Jog Trails, Stable(s), Golf, Medical Facility, Laundromat, Bike Path, Conservation Area, Highway Access, House of Worship, Public School, T-Station
Utilities Available for Electric Range, for Electric Dryer, Washer Hookup
Waterfront Description Beach Front, Lake/Pond, 1/2 to 1 Mile To Beach, Beach Ownership(Public)
Roof Type Shingle
Total Parking Spaces 8
Garage Yes
Building
Lot Description Wooded
Foundation Concrete Perimeter
Sewer Private Sewer
Water Private
Schools
Elementary Schools Pine Hill
Middle Schools Dover Sherborn
High Schools Dover Sherborn
Read Less
Want to know what your home might be worth? Contact us for a FREE valuation!

Our team is ready to help you sell your home for the highest possible price ASAP
Bought with Fleet Homes Group • Keller Williams Realty






