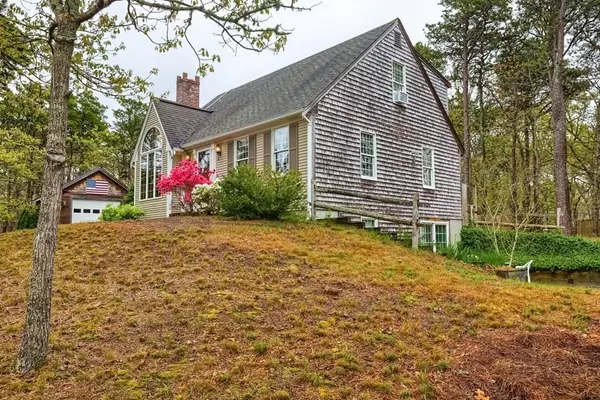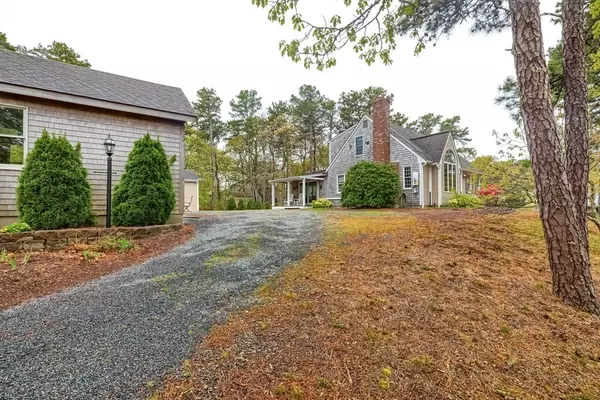$725,000
$750,000
3.3%For more information regarding the value of a property, please contact us for a free consultation.
8 Eldia Way Eastham, MA 02642
4 Beds
3 Baths
2,518 SqFt
Key Details
Sold Price $725,000
Property Type Single Family Home
Sub Type Single Family Residence
Listing Status Sold
Purchase Type For Sale
Square Footage 2,518 sqft
Price per Sqft $287
MLS Listing ID 72988168
Sold Date 07/27/22
Style Cape
Bedrooms 4
Full Baths 3
HOA Y/N false
Year Built 1989
Annual Tax Amount $4,305
Tax Year 2022
Lot Size 0.460 Acres
Acres 0.46
Property Sub-Type Single Family Residence
Property Description
This exceptional, well maintained Cape home boasts 4 bedrooms, 3 full baths and is located the end of a quiet cul-de-sac. Close to the Cape Cod Rail Trail, beaches and shopping. Open floor plan with a cathedral ceiling and wood burning fireplace in the living room. The kitchen and dining area are all part of the open flow allowing for fun times with family and friends. Also on the first floor is a beautiful and spacious 4-season sunroom that includes a gas stove fireplace to keep you cozy warm in the cooler months and a mini-split air conditioner for the summer. The bedrooms are plenty roomy; one on the first floor, two on the second floor and one on the lower level. All have ample closet space. The lower level is naturally lit with its own private entrance to the outdoors. It features a king size bed, full bathroom, and kitchenette The current owners have rented this in the past through Air B&B and can provide rental history upon request. Outdoor features include energy saving solar
Location
State MA
County Barnstable
Zoning 101-Resid
Direction Rt.6 to Schoolhouse. left on Meetinghouse then right on Eldia Way.
Rooms
Basement Full, Partially Finished, Walk-Out Access, Interior Entry
Primary Bedroom Level Second
Interior
Interior Features Central Vacuum
Heating Baseboard
Cooling Ductless
Fireplaces Number 1
Appliance Range, Dishwasher, Microwave, Refrigerator, Washer, Dryer, Oil Water Heater, Tank Water Heaterless
Exterior
Exterior Feature Storage, Outdoor Shower
Garage Spaces 1.0
Community Features Shopping, Medical Facility, Bike Path, Highway Access, Public School
Waterfront Description Beach Front, Bay, Ocean, 3/10 to 1/2 Mile To Beach, Beach Ownership(Public)
Total Parking Spaces 5
Garage Yes
Building
Lot Description Wooded
Foundation Concrete Perimeter
Sewer Private Sewer
Water Public
Architectural Style Cape
Others
Senior Community false
Read Less
Want to know what your home might be worth? Contact us for a FREE valuation!

Our team is ready to help you sell your home for the highest possible price ASAP
Bought with Non Member • Non Member Office






