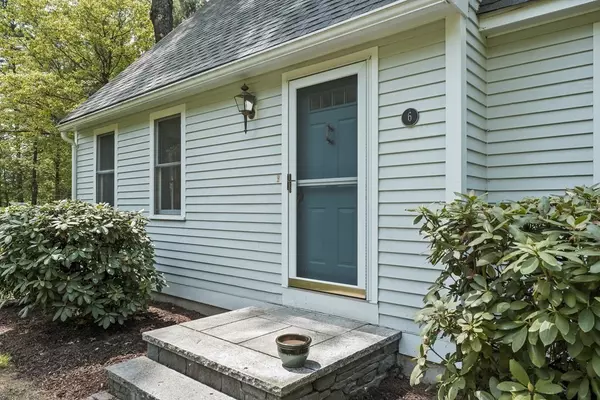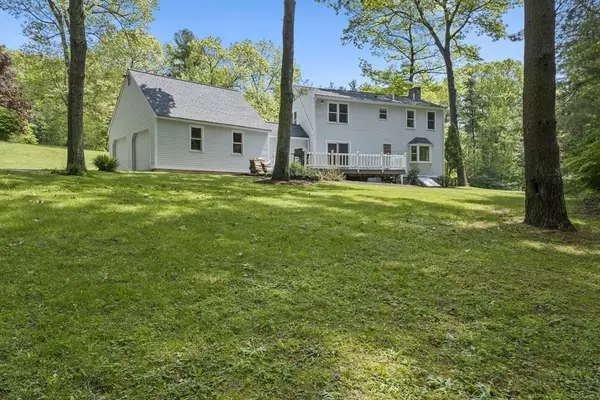$710,000
$668,000
6.3%For more information regarding the value of a property, please contact us for a free consultation.
6 Uplands Road Littleton, MA 01460
3 Beds
1.5 Baths
2,466 SqFt
Key Details
Sold Price $710,000
Property Type Single Family Home
Sub Type Single Family Residence
Listing Status Sold
Purchase Type For Sale
Square Footage 2,466 sqft
Price per Sqft $287
MLS Listing ID 72991693
Sold Date 07/27/22
Style Cape
Bedrooms 3
Full Baths 1
Half Baths 1
HOA Y/N false
Year Built 1986
Annual Tax Amount $8,655
Tax Year 2022
Lot Size 1.060 Acres
Acres 1.06
Property Sub-Type Single Family Residence
Property Description
This quintessential New England Cape is located on a quiet cul de sac,prime location,and it's inviting you to enjoy an easy care lifestyle.Bright and welcoming living room offering a wood burning fireplace,the dining room flows into the spacious kitchen making it the perfect spot to gather with family and friends.The upper floor offers three bedrooms and a full bath.A finished and heated lower level offers additional space for a family room with plenty of storage space.Two attached car garage,large and leveled yard.Relish the future moments spent outdoors filled with campfires,smores and Sunday afternoon barbeque in the expansive wood deck.Enjoy the natural wood setting surrounding this home,a short distance to Oak Drive and Hartwell Conservation Trails.This home has been filled with laughter and family memories and it's ready for you.It's centrally located with easy access to highway 495/2,MBTA Commuter Rail station,"The Point" shopping and dining area,Starbucks, and local farmers.
Location
State MA
County Middlesex
Zoning R
Direction King Street to New Estate Road to Uplands
Rooms
Family Room Walk-In Closet(s), Closet/Cabinets - Custom Built, Flooring - Wall to Wall Carpet, Recessed Lighting
Basement Full, Finished, Interior Entry, Bulkhead, Sump Pump, Radon Remediation System
Primary Bedroom Level Second
Dining Room Flooring - Hardwood, Lighting - Overhead
Kitchen Flooring - Stone/Ceramic Tile, French Doors, Deck - Exterior, Exterior Access, Lighting - Overhead
Interior
Heating Baseboard, Oil
Cooling None
Flooring Tile, Carpet, Hardwood
Fireplaces Number 1
Fireplaces Type Living Room
Appliance Range, Dishwasher, Refrigerator, Washer, Dryer, Oil Water Heater, Utility Connections for Electric Range, Utility Connections for Electric Dryer
Laundry Washer Hookup
Exterior
Exterior Feature Rain Gutters, Sprinkler System
Garage Spaces 2.0
Community Features Shopping, Golf, Medical Facility, Conservation Area, Highway Access, House of Worship, Public School, T-Station
Utilities Available for Electric Range, for Electric Dryer, Washer Hookup
Roof Type Shingle
Total Parking Spaces 6
Garage Yes
Building
Lot Description Cul-De-Sac, Wooded
Foundation Concrete Perimeter
Sewer Private Sewer
Water Public
Architectural Style Cape
Schools
Elementary Schools Shaker/Russell
Middle Schools Lms
High Schools Lhs
Others
Senior Community false
Read Less
Want to know what your home might be worth? Contact us for a FREE valuation!

Our team is ready to help you sell your home for the highest possible price ASAP
Bought with Tom Daly • Coldwell Banker Realty - Sudbury






