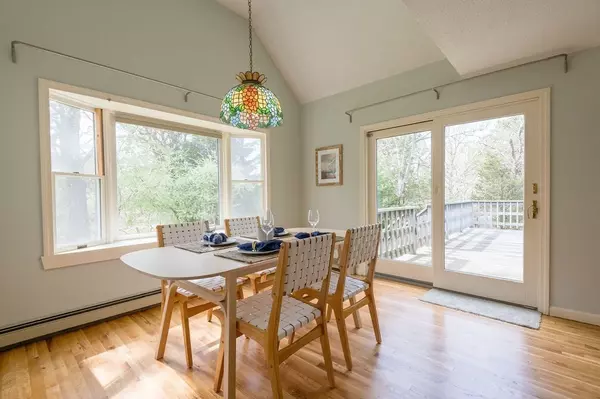$687,500
$699,000
1.6%For more information regarding the value of a property, please contact us for a free consultation.
20 Crosby Village Rd Eastham, MA 02642
3 Beds
2 Baths
1,651 SqFt
Key Details
Sold Price $687,500
Property Type Single Family Home
Sub Type Single Family Residence
Listing Status Sold
Purchase Type For Sale
Square Footage 1,651 sqft
Price per Sqft $416
MLS Listing ID 72982794
Sold Date 07/13/22
Style Cape
Bedrooms 3
Full Baths 2
Year Built 1992
Annual Tax Amount $4,375
Tax Year 2022
Lot Size 0.540 Acres
Acres 0.54
Property Sub-Type Single Family Residence
Property Description
This welcoming Cape built in 1992 is ideally located on a quiet bayside road with convenient access to all of the area's favorite amenities. The 0.54 acre private yard neighbors the Cape Cod Rail Trail and The Herring Pond Conservation Area which provides an access to the beautiful pond. A great layout features an open concept kitchen/dining/living room with gleaming hardwood floors, vaulted ceilings and an elegant wood burning fireplace. Spacious loft and 3 bedrooms updated with a new wall to wall carpeting, and 2 full baths make this a desirable year round or summer home. The house has been freshly painted and is connected to town water. The low maintenance back yard is completed with an oversized deck, an outdoor shower and a storage shed. Passed Title V septic for 4 bedrooms. This home is perfect for enjoying the Cape Cod lifestyle.
Location
State MA
County Barnstable
Zoning RESIDE
Direction Northeast from Orleans: Take Bridge Rd, turn Left on Crosby Village RD - 2nd property on the right
Rooms
Basement Full, Unfinished
Primary Bedroom Level Second
Interior
Interior Features Loft
Heating Baseboard, Oil
Cooling None
Flooring Tile, Carpet, Hardwood
Fireplaces Number 1
Appliance Range, Dishwasher, Microwave, Washer, Dryer, Oil Water Heater, Utility Connections for Electric Range, Utility Connections for Electric Oven, Utility Connections for Electric Dryer
Laundry In Basement, Washer Hookup
Exterior
Utilities Available for Electric Range, for Electric Oven, for Electric Dryer, Washer Hookup
Waterfront Description Beach Front, Bay, Lake/Pond, Ocean, Beach Ownership(Public)
Roof Type Shingle
Total Parking Spaces 3
Garage No
Building
Lot Description Wooded
Foundation Concrete Perimeter
Sewer Private Sewer
Water Public
Architectural Style Cape
Read Less
Want to know what your home might be worth? Contact us for a FREE valuation!

Our team is ready to help you sell your home for the highest possible price ASAP
Bought with Isaac Sargent • Compass






