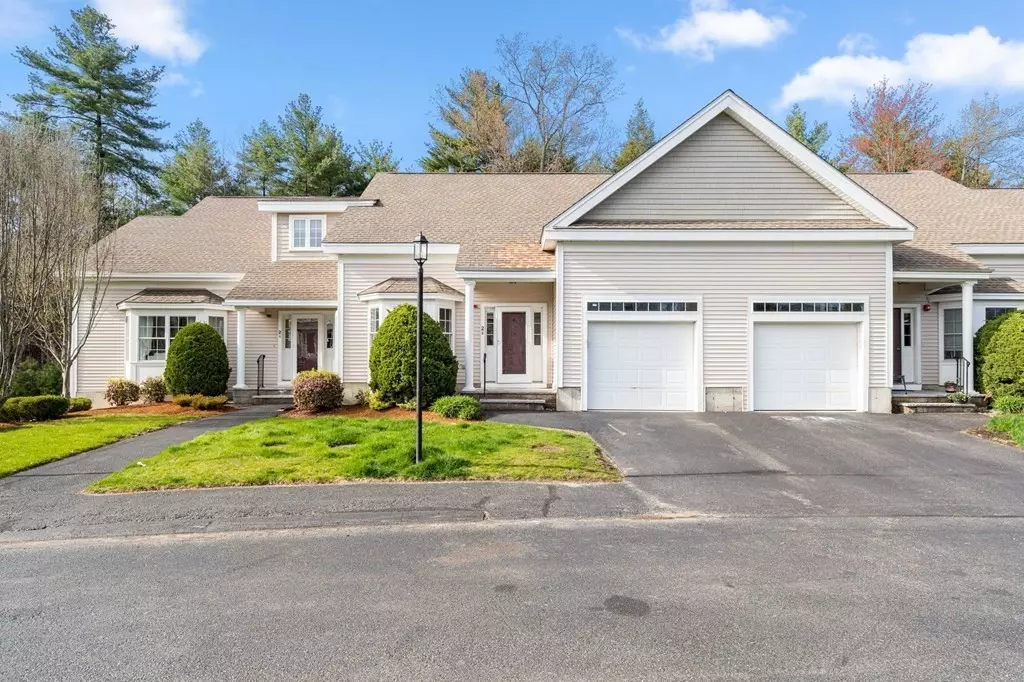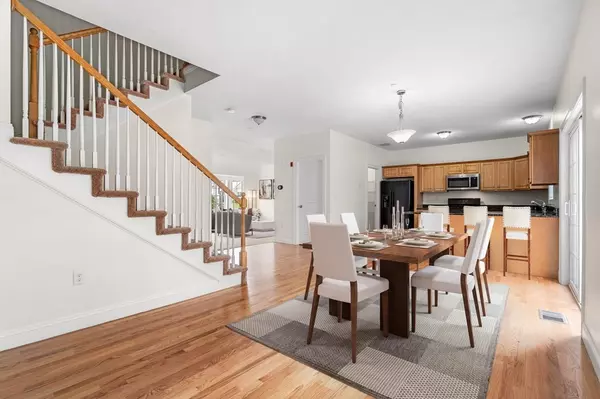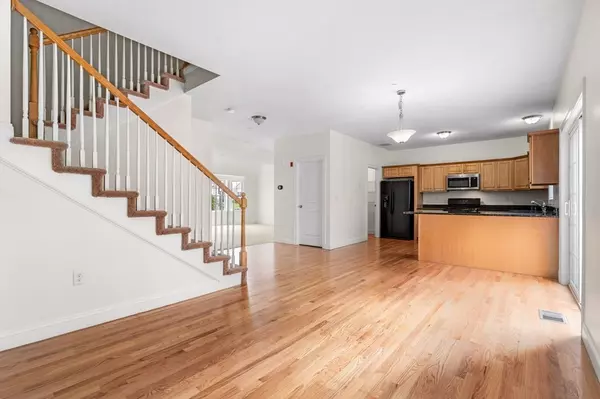$500,000
$500,000
For more information regarding the value of a property, please contact us for a free consultation.
2 Charles Ridge Rd #B Littleton, MA 01460
2 Beds
2.5 Baths
1,446 SqFt
Key Details
Sold Price $500,000
Property Type Condo
Sub Type Condominium
Listing Status Sold
Purchase Type For Sale
Square Footage 1,446 sqft
Price per Sqft $345
MLS Listing ID 72976114
Sold Date 06/30/22
Bedrooms 2
Full Baths 2
Half Baths 1
HOA Fees $491/mo
HOA Y/N true
Year Built 2007
Annual Tax Amount $6,036
Tax Year 2022
Property Sub-Type Condominium
Property Description
The best of Charles Ridge! Turn key and beautiful the entire home has new paint, new carpet and HW floors refinished! Buyers looking for nothing to do but move and enjoy this is perfect. First floor is open, spacious and bright! Kitchen with granite counters, breakfast bar, WALK IN PANTRY and sliders to deck is open to dining room with hardwood flooring and family room with gas fireplace and soaring ceiling heights. Half bath and tiled entrance completes first floor. Second floor has 2 large bedroom both with walk in closets, two full baths both with tub/shower and tile flooring. Laundry and landing area that is nicely sized completes this floor. Lower level walkout with slider could be finished by simply laying a carpet! Exceptional privacy in the rear, composite deck with stairs to green space if pet access is important. Very well maintained home in fantastic location with public water, public sewer and gas! 2B Charles Ridge Rd a wonderful place to call home.
Location
State MA
County Middlesex
Zoning R
Direction USE GPS
Rooms
Primary Bedroom Level Second
Dining Room Flooring - Hardwood, Open Floorplan
Kitchen Flooring - Hardwood, Dining Area, Pantry, Countertops - Stone/Granite/Solid, Deck - Exterior, Exterior Access, Open Floorplan, Slider, Storage, Gas Stove
Interior
Heating Forced Air, Natural Gas
Cooling Central Air
Flooring Wood, Tile, Carpet
Fireplaces Number 1
Fireplaces Type Living Room
Appliance Range, Dishwasher, Microwave, Refrigerator, Washer, Dryer, Gas Water Heater, Tank Water Heater, Utility Connections for Gas Range
Laundry Electric Dryer Hookup, Washer Hookup, Second Floor, In Unit
Exterior
Garage Spaces 1.0
Community Features Shopping, Tennis Court(s), Park, Walk/Jog Trails, Stable(s), Golf, Medical Facility, Bike Path, Conservation Area, Highway Access, House of Worship, Public School
Utilities Available for Gas Range
Roof Type Shingle
Total Parking Spaces 1
Garage Yes
Building
Story 2
Sewer Private Sewer
Water Public
Read Less
Want to know what your home might be worth? Contact us for a FREE valuation!

Our team is ready to help you sell your home for the highest possible price ASAP
Bought with Karen Couillard • Keller Williams Realty






