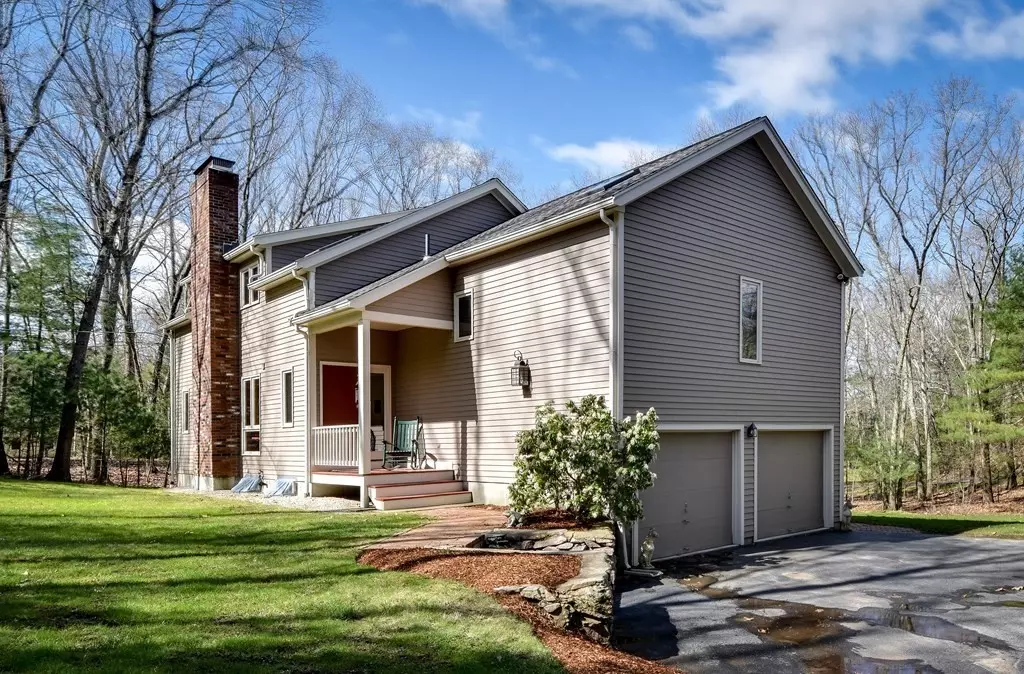$1,107,000
$985,000
12.4%For more information regarding the value of a property, please contact us for a free consultation.
40 Whitney St Sherborn, MA 01770
3 Beds
3 Baths
2,476 SqFt
Key Details
Sold Price $1,107,000
Property Type Single Family Home
Sub Type Single Family Residence
Listing Status Sold
Purchase Type For Sale
Square Footage 2,476 sqft
Price per Sqft $447
MLS Listing ID 72969830
Sold Date 06/29/22
Style Contemporary
Bedrooms 3
Full Baths 3
HOA Y/N false
Year Built 1989
Annual Tax Amount $12,244
Tax Year 2022
Lot Size 3.970 Acres
Acres 3.97
Property Sub-Type Single Family Residence
Property Description
OPEN HOUSE CANCELLED! OFFER ACCEPTED! This is truly a delightful home filled with sophisticated ambiance yet presents itself with warmth and a cleverly designed floor plan that meets a variety of lifestyles. Beautifully maintained and updated throughout with large open spaces, three very generous sized bedrooms, finished walk out lower level family room and separate at home office. Updated kitchen, fireplaced living room, high ceilings, soft colors, abundant sunlight and views from every window make this a lovely property that is move-in ready. A sanctuary from the hustle and bustle of everyday life on approximately 4 glorious acres, this is the perfect property for those who enjoy nature. There is even an easement that provides direct access to trails that lead to Barber Reservation! An opportunity not to be missed in a great town with excellent schools! Fabulous and convenient commuting and shopping location!!
Location
State MA
County Middlesex
Zoning RB
Direction Western Ave to Whitney Street
Rooms
Family Room Flooring - Wall to Wall Carpet, Exterior Access, Slider
Basement Full, Finished, Walk-Out Access
Primary Bedroom Level Second
Dining Room Flooring - Hardwood
Kitchen Flooring - Hardwood, Countertops - Stone/Granite/Solid, Cabinets - Upgraded
Interior
Interior Features Home Office
Heating Baseboard, Oil
Cooling Central Air, Ductless
Flooring Tile, Carpet, Hardwood
Fireplaces Number 1
Appliance Oven, Microwave, Countertop Range, Refrigerator, Washer, Dryer, Oil Water Heater, Tank Water Heaterless, Utility Connections for Electric Range, Utility Connections for Electric Oven, Utility Connections for Electric Dryer
Laundry Third Floor, Washer Hookup
Exterior
Exterior Feature Balcony, Rain Gutters, Professional Landscaping, Horses Permitted
Garage Spaces 2.0
Community Features Walk/Jog Trails, Stable(s), Conservation Area
Utilities Available for Electric Range, for Electric Oven, for Electric Dryer, Washer Hookup
Waterfront Description Beach Front, Lake/Pond, Beach Ownership(Public)
Roof Type Shingle
Total Parking Spaces 8
Garage Yes
Building
Lot Description Easements, Cleared, Level
Foundation Concrete Perimeter
Sewer Private Sewer
Water Private
Architectural Style Contemporary
Schools
Elementary Schools Pine Hill
Middle Schools Dover Sherborn
High Schools Dover Sherborn
Others
Senior Community false
Read Less
Want to know what your home might be worth? Contact us for a FREE valuation!

Our team is ready to help you sell your home for the highest possible price ASAP
Bought with Sarah Cameron • Coldwell Banker Realty - Concord


