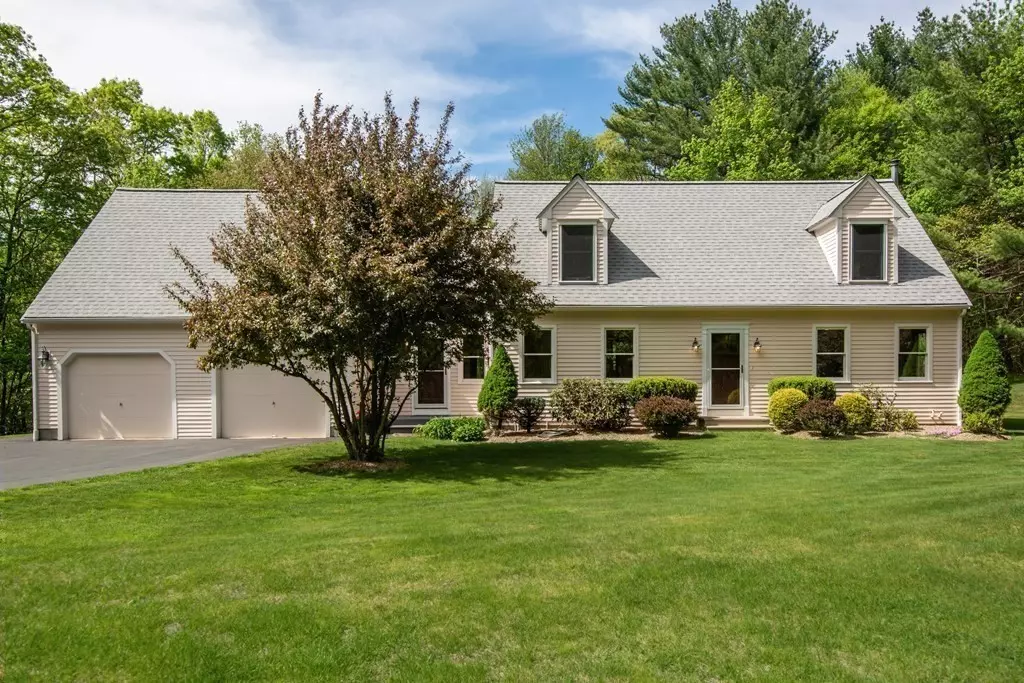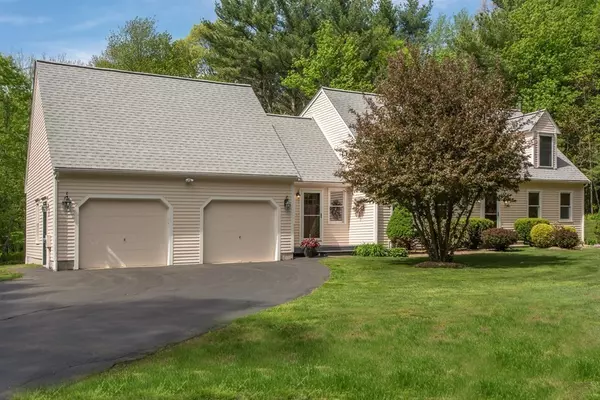$730,000
$669,900
9.0%For more information regarding the value of a property, please contact us for a free consultation.
72 Christian Hill Rd Upton, MA 01568
3 Beds
2 Baths
2,060 SqFt
Key Details
Sold Price $730,000
Property Type Single Family Home
Sub Type Single Family Residence
Listing Status Sold
Purchase Type For Sale
Square Footage 2,060 sqft
Price per Sqft $354
MLS Listing ID 72979696
Sold Date 06/27/22
Style Cape
Bedrooms 3
Full Baths 2
HOA Y/N false
Year Built 1993
Annual Tax Amount $7,166
Tax Year 2022
Lot Size 3.260 Acres
Acres 3.26
Property Sub-Type Single Family Residence
Property Description
Welcome home to this beautiful classic Cape style home set on a private 3+ acre wooded lot. The 3 bed 2 full bath home has been lovingly maintained, w/ several thoughtful updates, including brand new roof ('21), gorgeous Pella front doors, & 6" plank Springwater Hickory floors throughout first floor. A lg breezeway connects over size garage to house, offering ample living space for den, playroom, or generous mud room. Open concept kitchen contains beautiful cherry cabinets, green rock granite counters, tumbled marble backsplash complete w/ ss appliances incl. Subzero refrigerator & brand new dishwasher. Eat-in area opens to bright front to back living room. A lg separate dining room w/ wood pocket door, full bath, & laundry complete 1st floor. Pella sliding door provides access to expansive wood deck that provides views to your private wooded back yard. Second floor offers lg master bed w/ sunny dormered area, and 2 addtl lrg bedrooms, & beautiful full bath complete with tiled shower
Location
State MA
County Worcester
Area West Upton
Zoning 5
Direction Rt 140 to Elm St to Christian Hill Rd
Rooms
Family Room Flooring - Hardwood
Basement Full
Primary Bedroom Level Second
Dining Room Flooring - Hardwood, Lighting - Pendant
Kitchen Flooring - Hardwood, Dining Area, Countertops - Stone/Granite/Solid, Cabinets - Upgraded, Deck - Exterior, Open Floorplan, Recessed Lighting, Slider
Interior
Interior Features Central Vacuum
Heating Forced Air, Oil
Cooling None
Flooring Tile, Carpet, Hardwood
Appliance Dishwasher, Microwave, Refrigerator, Oil Water Heater, Utility Connections for Gas Range
Laundry Laundry Closet, Electric Dryer Hookup
Exterior
Exterior Feature Rain Gutters, Sprinkler System
Garage Spaces 2.0
Community Features Shopping, Park, Golf
Utilities Available for Gas Range
Waterfront Description Beach Front, Lake/Pond, 1 to 2 Mile To Beach, Beach Ownership(Public)
Roof Type Shingle
Total Parking Spaces 6
Garage Yes
Building
Lot Description Wooded
Foundation Concrete Perimeter
Sewer Private Sewer
Water Private
Architectural Style Cape
Schools
Elementary Schools Memorial
Middle Schools Miscoe Hill
High Schools Nipmuc High
Others
Senior Community false
Acceptable Financing Contract
Listing Terms Contract
Read Less
Want to know what your home might be worth? Contact us for a FREE valuation!

Our team is ready to help you sell your home for the highest possible price ASAP
Bought with Mary Crane • Berkshire Hathaway HomeServices Commonwealth Real Estate






