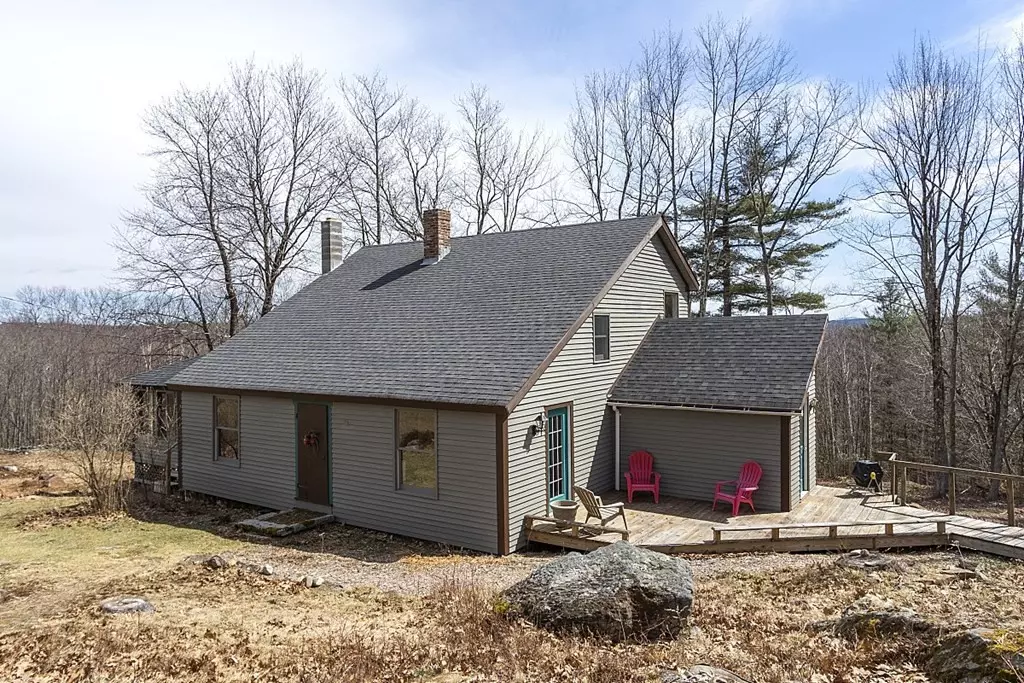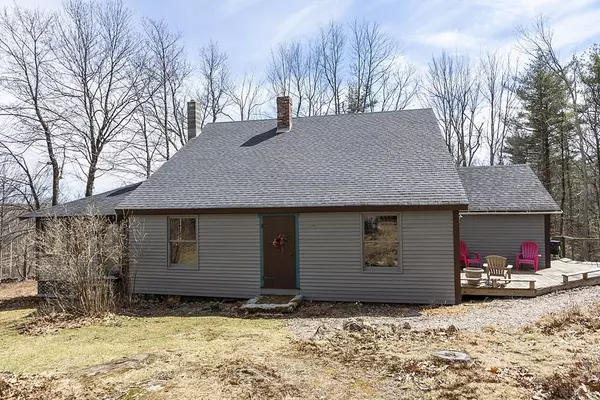$415,000
$429,900
3.5%For more information regarding the value of a property, please contact us for a free consultation.
90 N Fitzwilliam Rd Royalston, MA 01368
3 Beds
1 Bath
1,824 SqFt
Key Details
Sold Price $415,000
Property Type Single Family Home
Sub Type Single Family Residence
Listing Status Sold
Purchase Type For Sale
Square Footage 1,824 sqft
Price per Sqft $227
MLS Listing ID 72961576
Sold Date 06/24/22
Style Cape
Bedrooms 3
Full Baths 1
HOA Y/N false
Year Built 1985
Annual Tax Amount $3,259
Tax Year 2022
Lot Size 13.270 Acres
Acres 13.27
Property Sub-Type Single Family Residence
Property Description
Custom Post & Beam set on over 13 Acres in Royalston. This well crafted home offers its new owners a unique privacy while being close to the Royalston Historic Common. This home has 3 bedrooms, 1 bath, center chimney, expansive windows, and 3 season room that will make you feel like you are in the trees. The upstairs bedrooms offer beautiful natural light and views. The main level has an open flow with large kitchen, that leads into the combined dining area and living room with expansive hearth. There is also a 1st floor home office perfect for those who work from home. Accompanying the main level is a 3-4 season window-lined sun room with wood stove. This property has good solar exposure and is ready for your spring touch. Located about 30min from Keene, and 45 mins to Greenfield and Fitchburg.
Location
State MA
County Worcester
Zoning R1
Direction Rt 68 to N Fitzwilliam Rd Driveway is across and just after Upham Rd on Right if you are headed N.
Rooms
Basement Full, Partial, Crawl Space, Walk-Out Access, Interior Entry, Concrete
Primary Bedroom Level Second
Dining Room Flooring - Wood, Exterior Access, Open Floorplan
Kitchen Closet, Flooring - Stone/Ceramic Tile, Kitchen Island
Interior
Interior Features Ceiling - Vaulted, Home Office, Sun Room
Heating Forced Air, Natural Gas
Cooling None
Flooring Wood, Tile, Flooring - Wood
Fireplaces Number 1
Fireplaces Type Living Room, Wood / Coal / Pellet Stove
Appliance Range, Refrigerator, Propane Water Heater, Tank Water Heater, Utility Connections for Gas Range
Laundry Main Level, Exterior Access, First Floor
Exterior
Exterior Feature Storage
Community Features Conservation Area, House of Worship, Private School, Public School
Utilities Available for Gas Range
Roof Type Shingle
Total Parking Spaces 8
Garage No
Building
Lot Description Corner Lot, Wooded
Foundation Concrete Perimeter, Irregular
Sewer Private Sewer
Water Private
Architectural Style Cape
Schools
Elementary Schools Royalston Commo
Middle Schools Arms
High Schools Arrhs
Others
Senior Community false
Read Less
Want to know what your home might be worth? Contact us for a FREE valuation!

Our team is ready to help you sell your home for the highest possible price ASAP
Bought with Amanda Pearce • RE/MAX Prof Associates






