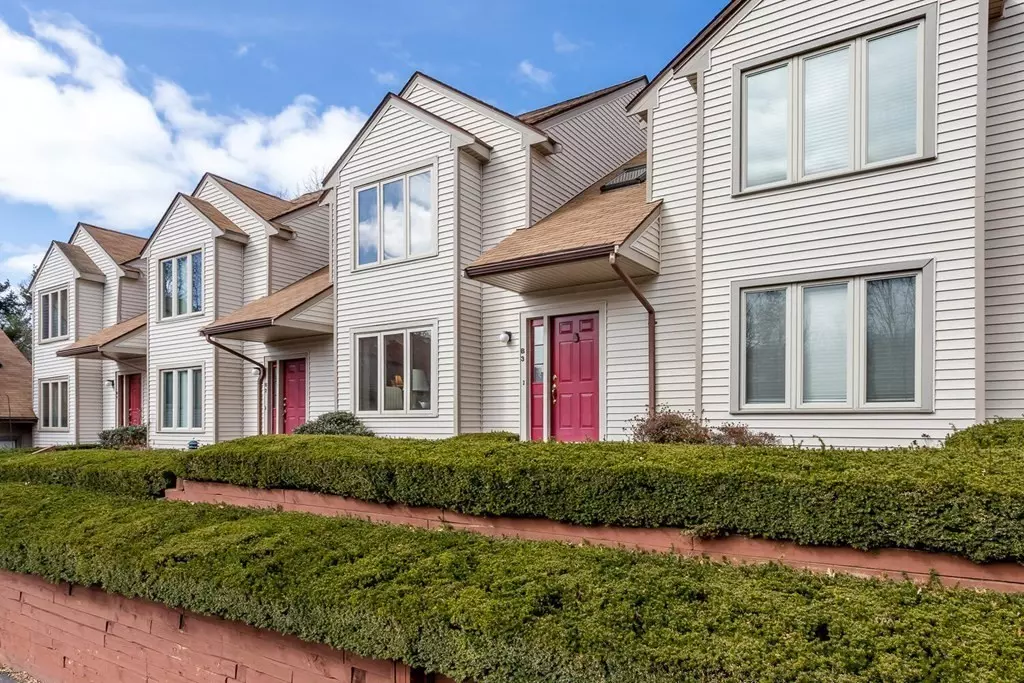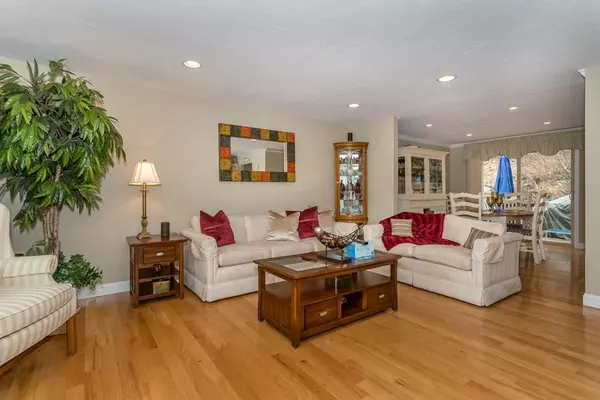$420,000
$369,900
13.5%For more information regarding the value of a property, please contact us for a free consultation.
41 Elm St #B3 Foxboro, MA 02035
2 Beds
1.5 Baths
1,580 SqFt
Key Details
Sold Price $420,000
Property Type Condo
Sub Type Condominium
Listing Status Sold
Purchase Type For Sale
Square Footage 1,580 sqft
Price per Sqft $265
MLS Listing ID 72959411
Sold Date 06/24/22
Bedrooms 2
Full Baths 1
Half Baths 1
HOA Fees $350/mo
HOA Y/N true
Year Built 1985
Annual Tax Amount $4,054
Tax Year 2021
Property Sub-Type Condominium
Property Description
Updated & Well Maintained 4 Level Townhouse in desired Stony Ridge. This pristine unit features an updated kitchen with stainless steel appliances and tile backsplash, a living room / dining room open concept combo with crown molding, hardwood floors, bay window and slider to deck that overlooks a beautiful private yard area. Open staircase to 2nd floor that boasts a master bedroom with vaulted ceiling and access to a private loft that would be great for an in home office, a 2nd generous size bedroom and an updated full bath with jacuzzi tub. There's also a fully finished lower level with family room and a large unfinished storage area. Other updates & amenities include vinyl siding, replacement windows & slider, central air, in unit laundry room, all appliances included and pets are allowed. Super convenient location that is just minutes away from Rt 95 / Rt 495.
Location
State MA
County Norfolk
Zoning R
Direction Central St to Elm St
Rooms
Primary Bedroom Level Second
Interior
Interior Features Loft
Heating Forced Air, Electric
Cooling Central Air
Flooring Wood, Tile, Carpet
Appliance Range, Dishwasher, Disposal, Refrigerator, Washer, Dryer, Tank Water Heater, Utility Connections for Electric Range, Utility Connections for Electric Oven, Utility Connections for Electric Dryer
Laundry In Basement, In Unit, Washer Hookup
Exterior
Exterior Feature Rain Gutters, Professional Landscaping
Community Features Shopping, Highway Access
Utilities Available for Electric Range, for Electric Oven, for Electric Dryer, Washer Hookup
Roof Type Shingle
Total Parking Spaces 2
Garage Yes
Building
Story 4
Sewer Private Sewer
Water Public
Others
Pets Allowed Yes
Senior Community false
Read Less
Want to know what your home might be worth? Contact us for a FREE valuation!

Our team is ready to help you sell your home for the highest possible price ASAP
Bought with Sheehan Real Estate Group • Compass





