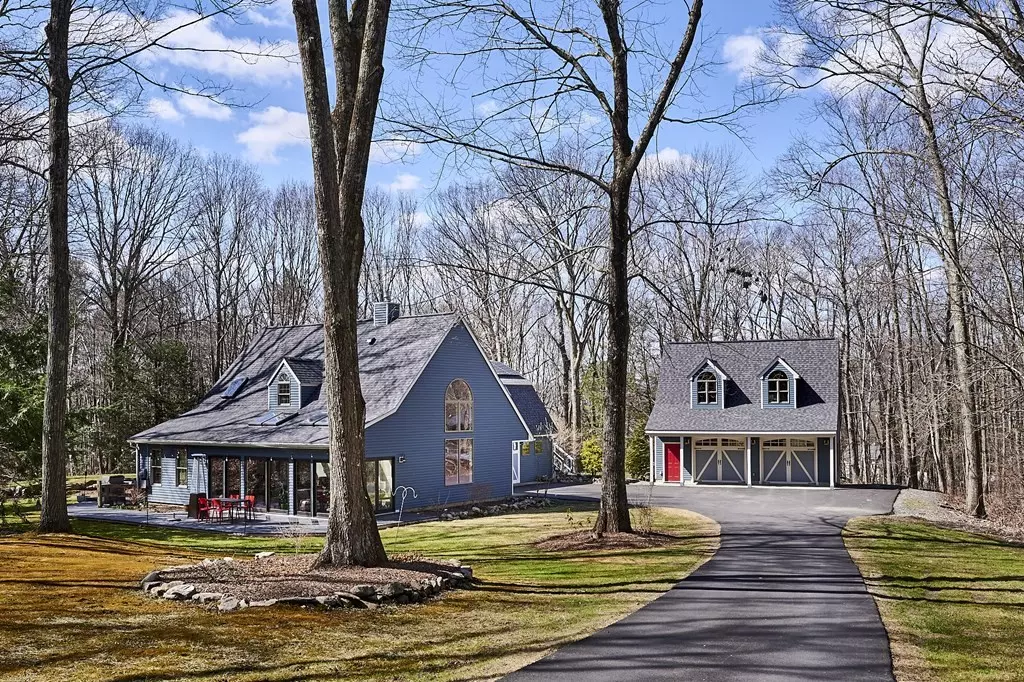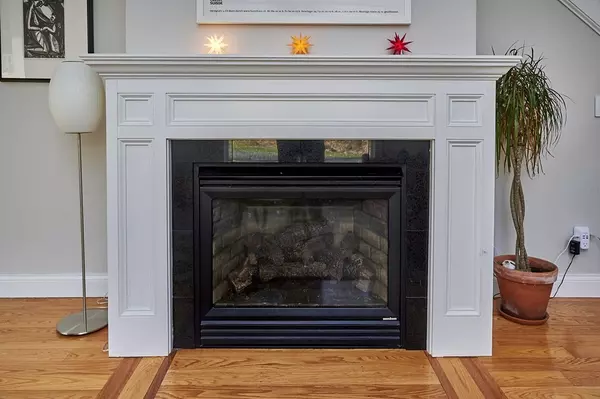$900,000
$799,900
12.5%For more information regarding the value of a property, please contact us for a free consultation.
7 Arnold Rd. Pelham, MA 01002
4 Beds
2.5 Baths
3,088 SqFt
Key Details
Sold Price $900,000
Property Type Single Family Home
Sub Type Single Family Residence
Listing Status Sold
Purchase Type For Sale
Square Footage 3,088 sqft
Price per Sqft $291
MLS Listing ID 72963385
Sold Date 06/24/22
Style Contemporary
Bedrooms 4
Full Baths 2
Half Baths 1
HOA Y/N false
Year Built 1986
Annual Tax Amount $10,521
Tax Year 2021
Lot Size 2.700 Acres
Acres 2.7
Property Sub-Type Single Family Residence
Property Description
Contemporary home with open floor plan, cathedral ceiling, palladium window, Great Room, solar panels, new roof and freshly painted exterior on a private 2.7 acre lot will surely impress! The first floor living room with gas fireplace & cozy reading nook opens to the sun room with copious light, connects to the outside through multiple sliders. The kitchen with soapstone counters, gas cook stove and island with easy access to the dining room, a perfect floor plan for entertaining or enjoying at home time. First floor bedroom with full bath & first level laundry combine for single level living.The spacious family room with gas stove & built ins also exits to the generous yard space. The primary bedroom & half bath, two bedrooms, updated bath with custom shower & soaking tub and loft office space complete the 2nd level. A separate 2 car garage with additional 2nd level storage. Proximity to local trials, Buffum Falls & minutes to Amherst center & major routes make this a prime location!
Location
State MA
County Hampshire
Zoning res
Direction Amherst Rd to Arnold Rd, drive way on the right
Rooms
Family Room Wood / Coal / Pellet Stove, Closet/Cabinets - Custom Built, Flooring - Laminate, Exterior Access
Primary Bedroom Level Second
Main Level Bedrooms 1
Dining Room Flooring - Hardwood, Exterior Access, Slider
Kitchen Closet/Cabinets - Custom Built, Flooring - Hardwood, Dining Area, Pantry, Recessed Lighting, Gas Stove
Interior
Interior Features Slider, Sun Room, Internet Available - Broadband
Heating Forced Air, Radiant, Electric, Ductless
Cooling Central Air, Ductless
Flooring Tile, Carpet, Hardwood, Flooring - Stone/Ceramic Tile
Fireplaces Number 1
Fireplaces Type Living Room
Appliance Range, Dishwasher, Refrigerator, Freezer, Electric Water Heater, Tank Water Heater, Utility Connections for Gas Range, Utility Connections for Electric Dryer
Laundry Pantry, Main Level, Electric Dryer Hookup, Washer Hookup, First Floor
Exterior
Exterior Feature Rain Gutters, Garden
Garage Spaces 2.0
Community Features Walk/Jog Trails, Conservation Area, Public School
Utilities Available for Gas Range, for Electric Dryer, Washer Hookup
Roof Type Shingle
Total Parking Spaces 6
Garage Yes
Building
Lot Description Wooded, Cleared, Level
Foundation Slab
Sewer Private Sewer
Water Private
Architectural Style Contemporary
Schools
Elementary Schools Pelham Elem
Middle Schools Arms
High Schools Arhs
Read Less
Want to know what your home might be worth? Contact us for a FREE valuation!

Our team is ready to help you sell your home for the highest possible price ASAP
Bought with Raphael Elison • Coldwell Banker Community REALTORS®






