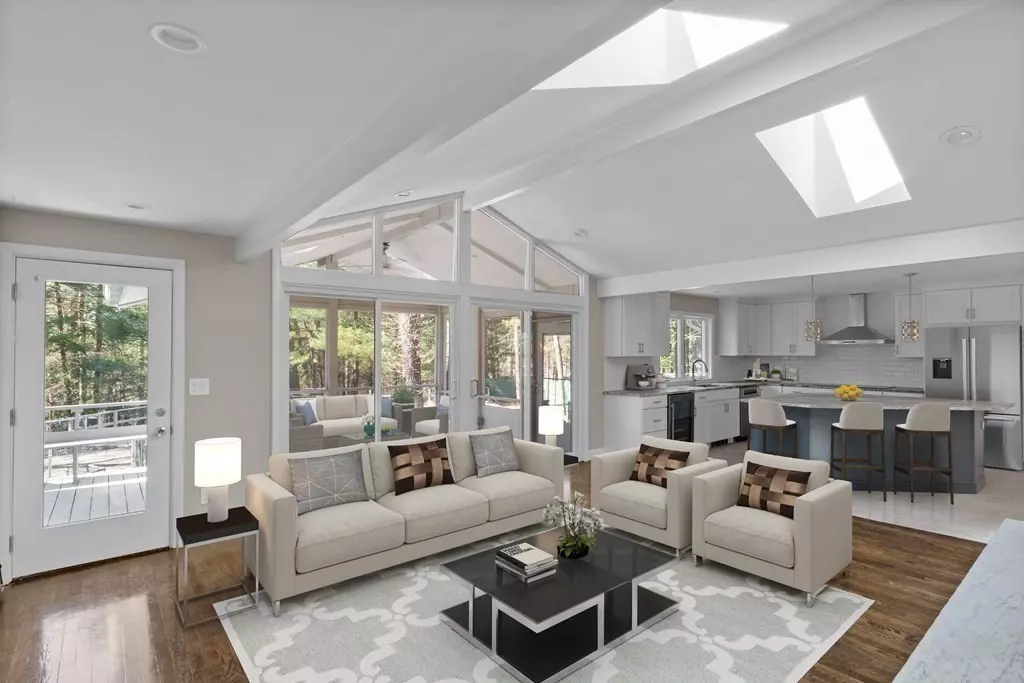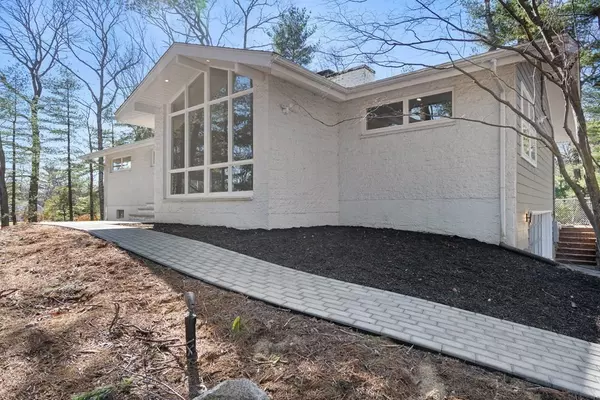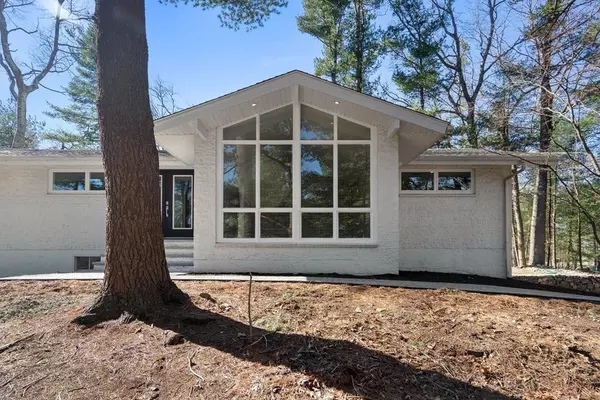$1,195,000
$1,299,900
8.1%For more information regarding the value of a property, please contact us for a free consultation.
8 Timberhill Lynnfield, MA 01940
4 Beds
3 Baths
3,300 SqFt
Key Details
Sold Price $1,195,000
Property Type Single Family Home
Sub Type Single Family Residence
Listing Status Sold
Purchase Type For Sale
Square Footage 3,300 sqft
Price per Sqft $362
MLS Listing ID 72952727
Sold Date 06/02/22
Style Contemporary, Mid-Century Modern
Bedrooms 4
Full Baths 3
Year Built 1965
Annual Tax Amount $9,687
Tax Year 2021
Lot Size 0.810 Acres
Acres 0.81
Property Sub-Type Single Family Residence
Property Description
Rare chance to own a renovated mid-century modern home on Timberhill Lane in Lynnfield. This home features high ceilings, massive floor to ceiling windows, open kitchen with Bosch appliances, living space perfect for indoor-outdoor entertaining, a formal dining room and separate 1960's conversation pit as a formal family room. This home has 4 spacious bedrooms with 3 bathrooms. The primary bedroom has incredibly high ceilings and an ensuite bathroom. Off the rear of the home is a gorgeous sun porch overlooking the in ground pool. This private yard is perfect for entertaining during the warmer months. The front yard is revamped with modern lighting, a new walkway and granite steps. Many trees have been taken down to help bathe the property in sun light. Do not miss this opportunity to move into a truly contemporary home recently renovated for its next owner. Central AC has been added, new septic, 1 year old boiler, & new windows installed. Open House Saturday 11:30 - 1PM
Location
State MA
County Essex
Zoning RB
Direction Off of Summer Street
Rooms
Family Room Skylight, Cathedral Ceiling(s), Flooring - Hardwood, Open Floorplan, Recessed Lighting, Remodeled, Sunken
Basement Full, Finished, Partially Finished, Interior Entry, Garage Access, Concrete
Primary Bedroom Level Main
Main Level Bedrooms 4
Dining Room Flooring - Hardwood, Recessed Lighting, Remodeled
Kitchen Flooring - Stone/Ceramic Tile, Dining Area, Countertops - Stone/Granite/Solid, Kitchen Island, Cabinets - Upgraded, Open Floorplan, Recessed Lighting, Remodeled, Stainless Steel Appliances, Lighting - Overhead
Interior
Interior Features Walk-In Closet(s), Pantry, Storage, Lighting - Overhead, Walk-in Storage, Open Floor Plan, Recessed Lighting, Bonus Room, Play Room
Heating Baseboard, Oil
Cooling Central Air
Flooring Tile, Hardwood, Flooring - Vinyl
Fireplaces Number 2
Fireplaces Type Family Room, Living Room, Master Bedroom
Appliance Oven, Microwave, ENERGY STAR Qualified Refrigerator, ENERGY STAR Qualified Dishwasher, Cooktop, Oven - ENERGY STAR, Oil Water Heater, Utility Connections for Electric Oven, Utility Connections for Electric Dryer
Laundry Laundry Closet, Flooring - Vinyl, Exterior Access, Lighting - Overhead, In Basement, Washer Hookup
Exterior
Garage Spaces 2.0
Fence Fenced
Pool In Ground
Community Features Shopping, Pool, Walk/Jog Trails, Highway Access, House of Worship, Private School, Public School
Utilities Available for Electric Oven, for Electric Dryer, Washer Hookup
Roof Type Shingle
Total Parking Spaces 4
Garage Yes
Private Pool true
Building
Lot Description Corner Lot, Wooded, Sloped
Foundation Concrete Perimeter, Block
Sewer Private Sewer
Water Public
Architectural Style Contemporary, Mid-Century Modern
Schools
Elementary Schools Huckleberry
Middle Schools Lms
High Schools Lhs
Read Less
Want to know what your home might be worth? Contact us for a FREE valuation!

Our team is ready to help you sell your home for the highest possible price ASAP
Bought with Kendall Green Luce Team • Compass






