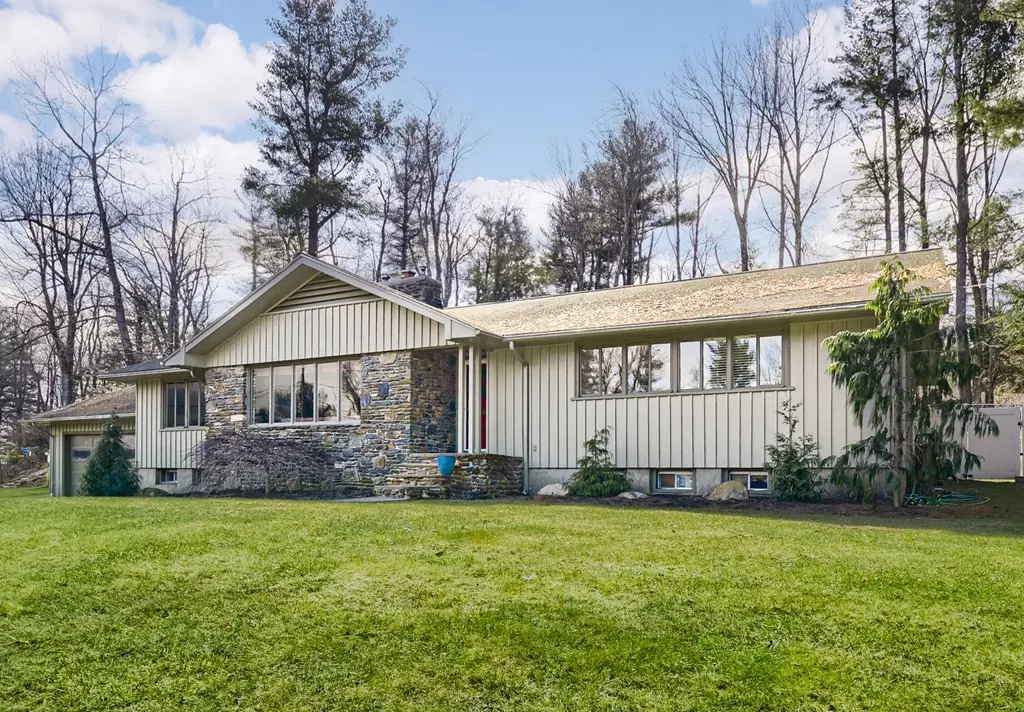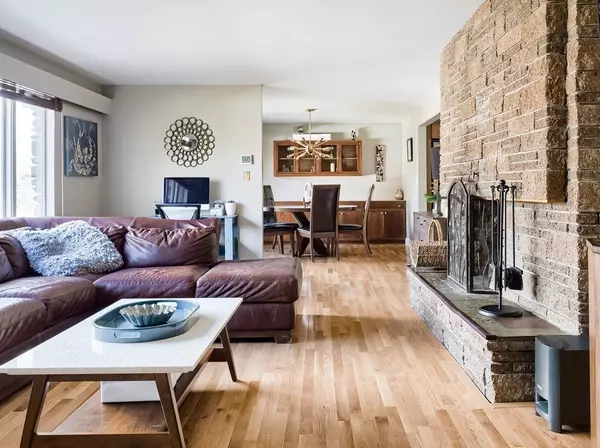$538,000
$475,000
13.3%For more information regarding the value of a property, please contact us for a free consultation.
7 Berkshire Dr Paxton, MA 01612
3 Beds
2.5 Baths
1,823 SqFt
Key Details
Sold Price $538,000
Property Type Single Family Home
Sub Type Single Family Residence
Listing Status Sold
Purchase Type For Sale
Square Footage 1,823 sqft
Price per Sqft $295
MLS Listing ID 72959914
Sold Date 05/26/22
Style Ranch, Mid-Century Modern
Bedrooms 3
Full Baths 2
Half Baths 1
HOA Y/N false
Year Built 1960
Annual Tax Amount $6,854
Tax Year 2022
Lot Size 0.460 Acres
Acres 0.46
Property Sub-Type Single Family Residence
Property Description
Buyers loss is your gain! This stunning mid century stunner is back on due to buyer situation NOT the house! This is a must see oversized 3 bedroom, 2.5 bath ranch located in neighborhood setting yet moments to Worcester. Main floor features hardwood floors throughout, gorgeous renovated kitchen with stainless steel Bosch appliances, quartz counters and center island, open concept living room with fireplace and dining room with built-ins, sitting room, 3 spacious bedrooms including owners suite with walk-in closet and private bath, first floor laundry and beautiful sunroom over looking fenced backyard with gorgeous patio. Other features include 4 beautifully finished rooms in the lower level with wood laminate flooring and plenty of storage, two car attached garage and Title V in hand!
Location
State MA
County Worcester
Zoning 0R4
Direction RT 122 to Alrene to Berkshire
Rooms
Family Room Flooring - Laminate
Basement Partially Finished, Interior Entry, Radon Remediation System
Primary Bedroom Level First
Dining Room Flooring - Hardwood
Kitchen Countertops - Stone/Granite/Solid, Cabinets - Upgraded, Remodeled
Interior
Interior Features Sitting Room, Sun Room, Home Office, Bonus Room, Exercise Room
Heating Baseboard, Oil, Electric
Cooling None
Flooring Wood, Wood Laminate, Flooring - Hardwood, Flooring - Laminate
Fireplaces Number 1
Fireplaces Type Living Room
Appliance Oven, Dishwasher, Microwave, Countertop Range, Refrigerator, Washer, Dryer
Laundry First Floor
Exterior
Garage Spaces 2.0
Community Features Shopping
Roof Type Shingle
Total Parking Spaces 4
Garage Yes
Building
Foundation Concrete Perimeter
Sewer Private Sewer
Water Public
Architectural Style Ranch, Mid-Century Modern
Schools
Elementary Schools Paxton Center
Middle Schools Paxton Center
High Schools Wachusett
Others
Senior Community false
Read Less
Want to know what your home might be worth? Contact us for a FREE valuation!

Our team is ready to help you sell your home for the highest possible price ASAP
Bought with Kali Hogan Delorey Team • RE/MAX Journey






