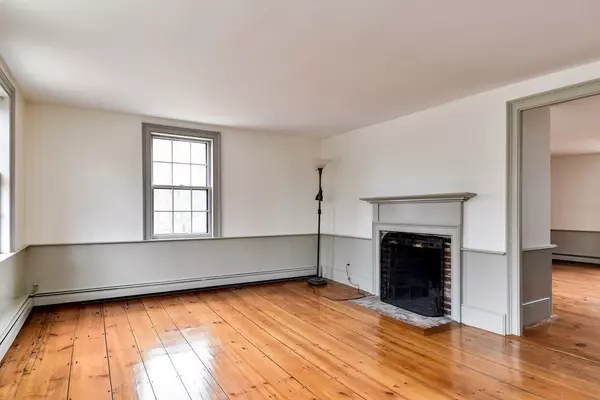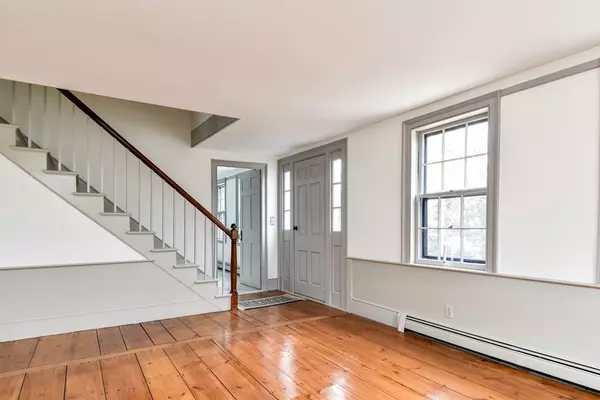$895,000
$765,000
17.0%For more information regarding the value of a property, please contact us for a free consultation.
31 Everett St Sherborn, MA 01770
4 Beds
2.5 Baths
1,961 SqFt
Key Details
Sold Price $895,000
Property Type Single Family Home
Sub Type Single Family Residence
Listing Status Sold
Purchase Type For Sale
Square Footage 1,961 sqft
Price per Sqft $456
MLS Listing ID 72953633
Sold Date 05/19/22
Style Cape, Antique
Bedrooms 4
Full Baths 2
Half Baths 1
HOA Y/N false
Year Built 1820
Annual Tax Amount $12,440
Tax Year 2022
Lot Size 1.540 Acres
Acres 1.54
Property Sub-Type Single Family Residence
Property Description
Delightfully charming, sun splashed antique cape loaded with character inside and out !! Freshly painted throughout this home is move in ready, with stunning pine floors, newer roof and updated systems. Eat in country kitchen, spacious dining room with wood stove, fireplaced living room, first floor office with built ins, half bath, laundry room/pantry and guest bedroom offers plenty of flexible living area on the first level. The second floor features 3 additional bedrooms with 2 full baths. The grounds are level and private w/ expansive open space for gardening, entertaining and play. There is a 6 bedroom septic that offers potential for possible future expansion. The oversized garage/ barn has two stories and provides a wonderful option to be converted to a "party barn"! Great schools, fabulous trails and conservation land along with bucolic Farm Pond makes Sherborn a truly desirable community. This is a very special home in a superbly convenient location!!
Location
State MA
County Middlesex
Zoning RA
Direction Rt 27 to Everett Street
Rooms
Basement Full, Interior Entry, Bulkhead, Unfinished
Primary Bedroom Level Second
Dining Room Wood / Coal / Pellet Stove, Flooring - Wood
Kitchen Flooring - Wood, Dining Area
Interior
Interior Features Closet/Cabinets - Custom Built, Office
Heating Baseboard, Oil
Cooling None
Flooring Wood, Tile, Pine, Flooring - Wood
Fireplaces Number 1
Fireplaces Type Living Room
Appliance Range, Dishwasher, Refrigerator, Washer, Dryer, Gas Water Heater, Utility Connections for Gas Range
Laundry First Floor
Exterior
Exterior Feature Rain Gutters, Horses Permitted
Garage Spaces 2.0
Community Features Walk/Jog Trails, Golf, Conservation Area
Utilities Available for Gas Range
Waterfront Description Beach Front, Lake/Pond, Beach Ownership(Public)
Roof Type Shingle
Total Parking Spaces 10
Garage Yes
Building
Lot Description Cleared
Foundation Stone
Sewer Private Sewer
Water Private
Architectural Style Cape, Antique
Schools
Elementary Schools Pine Hill
Middle Schools Dover-Sherborn
High Schools Dover-Sherborn
Read Less
Want to know what your home might be worth? Contact us for a FREE valuation!

Our team is ready to help you sell your home for the highest possible price ASAP
Bought with Maryann Clancy • Berkshire Hathaway HomeServices Commonwealth Real Estate






