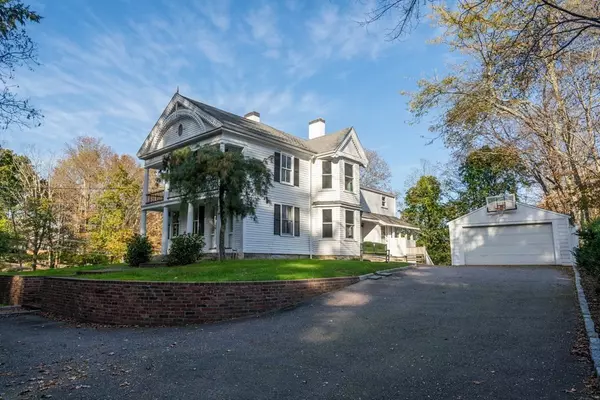$770,000
$699,000
10.2%For more information regarding the value of a property, please contact us for a free consultation.
31 South Main Street Sherborn, MA 01770
4 Beds
2 Baths
2,625 SqFt
Key Details
Sold Price $770,000
Property Type Single Family Home
Sub Type Single Family Residence
Listing Status Sold
Purchase Type For Sale
Square Footage 2,625 sqft
Price per Sqft $293
MLS Listing ID 72947319
Sold Date 05/17/22
Style Colonial, Antique
Bedrooms 4
Full Baths 2
Year Built 1830
Annual Tax Amount $12,151
Tax Year 2021
Lot Size 0.630 Acres
Acres 0.63
Property Sub-Type Single Family Residence
Property Description
This much admired SHERBORN VILLAGE COLONIAL, w/eye catching, ARCHITECTURALLY DISTINCT front porches, has been carefully restored, renovated & expanded to provide the charm of yesterday w/all of today's modern amenities. The kitchen w/large center island, white cabinets, pantry & newer appliances connects seamlessly to great room w/vaulted ceiling, 3 walls of windows & access to large deck overlooking beautiful backyard; Gorgeous dining & living rooms, den, home office & mud room round out 1st floor. The 2nd floor includes 4 bedrooms, 2 full baths & plenty of multi-functional options to accommodate todays buyers' needs. Notable features include: (5) fireplaces, tin ceiling, crown molding, many built-in cabinets, central A/C, hardwood floors, walk-out basement, detached 2 car garage, large storage shed, 2nd driveway & updated systems; Ideally located: close to library, schools, playground, Farm Pond, trails & Natick/Wellesley commuter rails; COME SEE!
Location
State MA
County Middlesex
Zoning RA
Direction on the corner of South Main St. and Farm Road
Rooms
Basement Unfinished
Primary Bedroom Level Second
Interior
Interior Features Den, Home Office
Heating Forced Air, Electric Baseboard, Fireplace
Cooling Central Air
Flooring Tile, Carpet, Laminate, Hardwood, Flooring - Hardwood
Fireplaces Number 5
Fireplaces Type Bedroom
Appliance Range, Dishwasher, Microwave, Refrigerator, Washer, Dryer, Electric Water Heater, Utility Connections for Electric Range, Utility Connections for Electric Dryer
Laundry Flooring - Stone/Ceramic Tile, Second Floor, Washer Hookup
Exterior
Exterior Feature Storage
Garage Spaces 2.0
Community Features Public Transportation, Shopping, Park, Walk/Jog Trails, Golf, Medical Facility, Bike Path, Conservation Area, Highway Access, House of Worship, Public School, T-Station
Utilities Available for Electric Range, for Electric Dryer, Washer Hookup
Waterfront Description Beach Front, Lake/Pond, Beach Ownership(Public)
Roof Type Shingle
Total Parking Spaces 8
Garage Yes
Building
Lot Description Corner Lot
Foundation Stone
Sewer Private Sewer
Water Private
Architectural Style Colonial, Antique
Schools
Elementary Schools Pine Hill
Middle Schools Dover Sherborn
High Schools Dover Sherborn
Read Less
Want to know what your home might be worth? Contact us for a FREE valuation!

Our team is ready to help you sell your home for the highest possible price ASAP
Bought with Tracy Johnson • Centre Realty Group






