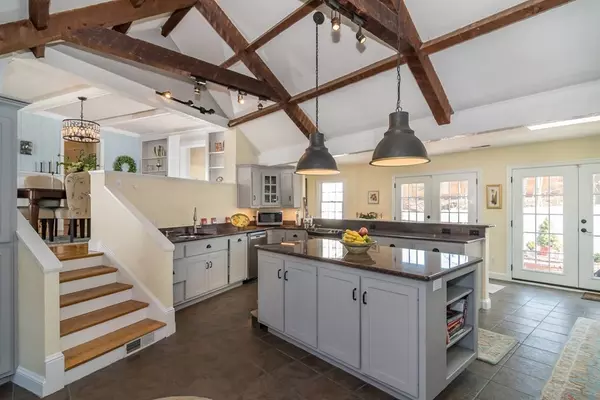$1,450,000
$1,350,000
7.4%For more information regarding the value of a property, please contact us for a free consultation.
24 Lantern Ln Wellesley, MA 02481
3 Beds
2.5 Baths
2,785 SqFt
Key Details
Sold Price $1,450,000
Property Type Single Family Home
Sub Type Single Family Residence
Listing Status Sold
Purchase Type For Sale
Square Footage 2,785 sqft
Price per Sqft $520
MLS Listing ID 72941324
Sold Date 05/09/22
Style Cape
Bedrooms 3
Full Baths 2
Half Baths 1
HOA Y/N false
Year Built 1940
Annual Tax Amount $10,734
Tax Year 2022
Lot Size 10,454 Sqft
Acres 0.24
Property Sub-Type Single Family Residence
Property Description
Come fall in love with this picture-perfect, spacious and charming Cape! It is brimming with natural light, has been beautifully maintained by meticulous owners, and there are so many updates! Fantastic, open and flexible floorplan offers a first-floor bedroom or office. The well-equipped kitchen has soaring ceilings and views of the generous patio and a light-filled family room overlooks the grounds. Gorgeous dining room with fireplace. The primary suite has vaulted ceilings, fireplace and its bath is newly updated with a spa tub and shower. There are newer appliances, HVAC, landscaping and driveway and it is freshly painted inside and out. The two-car attached garage is accessible through the generous mudroom. The backyard is expansive, level and fenced. Conveniently located in a neighborhood with easy access to major routes.
Location
State MA
County Norfolk
Zoning SR10
Direction Rt 9 West after Rt 128, right onto Lantern Ln.
Rooms
Family Room Closet/Cabinets - Custom Built, Flooring - Hardwood, French Doors
Basement Full, Bulkhead, Sump Pump, Radon Remediation System, Concrete, Unfinished
Primary Bedroom Level Second
Dining Room Flooring - Wood
Kitchen Wood / Coal / Pellet Stove, Skylight, Beamed Ceilings, Vaulted Ceiling(s), Kitchen Island, Lighting - Pendant, Lighting - Overhead
Interior
Interior Features Office, Mud Room
Heating Central, Forced Air, Natural Gas
Cooling Central Air
Flooring Wood, Tile
Fireplaces Number 3
Fireplaces Type Dining Room, Family Room, Master Bedroom
Appliance Range, Dishwasher, Disposal, Refrigerator, Freezer, Gas Water Heater, Utility Connections for Electric Range, Utility Connections for Electric Oven, Utility Connections for Electric Dryer
Laundry First Floor, Washer Hookup
Exterior
Exterior Feature Professional Landscaping, Decorative Lighting
Garage Spaces 2.0
Fence Fenced/Enclosed, Fenced
Community Features Walk/Jog Trails, Medical Facility, Conservation Area, Highway Access
Utilities Available for Electric Range, for Electric Oven, for Electric Dryer, Washer Hookup
Roof Type Shingle
Total Parking Spaces 4
Garage Yes
Building
Lot Description Level
Foundation Concrete Perimeter
Sewer Public Sewer
Water Public
Architectural Style Cape
Schools
Elementary Schools Wps
Middle Schools Wps
High Schools Wps
Others
Senior Community false
Acceptable Financing Contract
Listing Terms Contract
Read Less
Want to know what your home might be worth? Contact us for a FREE valuation!

Our team is ready to help you sell your home for the highest possible price ASAP
Bought with Summer Group • Compass






