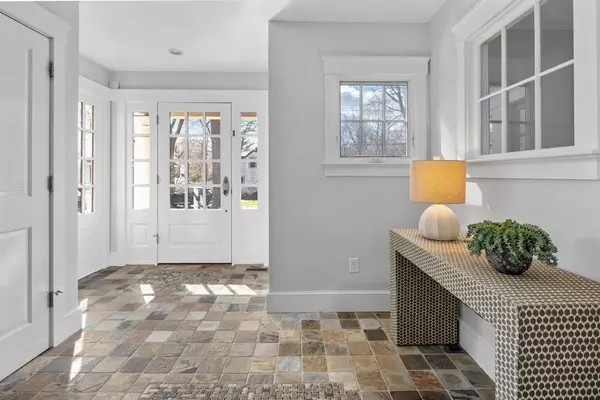$1,850,000
$1,650,000
12.1%For more information regarding the value of a property, please contact us for a free consultation.
19 Smith Rd Hingham, MA 02043
4 Beds
3 Baths
3,824 SqFt
Key Details
Sold Price $1,850,000
Property Type Single Family Home
Sub Type Single Family Residence
Listing Status Sold
Purchase Type For Sale
Square Footage 3,824 sqft
Price per Sqft $483
MLS Listing ID 72956987
Sold Date 05/06/22
Style Colonial
Bedrooms 4
Full Baths 2
Half Baths 2
HOA Y/N false
Year Built 2008
Annual Tax Amount $12,902
Tax Year 2022
Lot Size 0.670 Acres
Acres 0.67
Property Sub-Type Single Family Residence
Property Description
Beautiful Nantucket style shingle colonial with over 3600 SF on a picture perfect private lot! A sun drenched foyer welcomes guests upon arrival! White kitchen with island and dining area OPEN to the family room with vaulted ceiling, gas fireplace and wall of windows. Kitchen is also open to the spacious living room with wood burning fireplace and floor to ceiling bookcases. Coveted screened in porch off the back of house to enjoy the gorgeous yard and a nice sized tiled mudroom for all the stuff! First floor master suite with walk in closet and spacious bath and 3 additional, large bedrooms with great closet space upstairs. Upstairs laundry and home office nook complete the second floor. Working from home is easy from the BONUS room with half bath and private access over the garage. AMAZING back yard with stone patio, stone walls, expansive lawn and mature trees for PRIVACY. Fabulous, central Hingham location just 1.3 miles to downtown and less than a mile to the playground!
Location
State MA
County Plymouth
Zoning res
Direction Hobart to Smith
Rooms
Family Room Closet/Cabinets - Custom Built, Flooring - Hardwood, Open Floorplan
Basement Full
Primary Bedroom Level First
Dining Room Flooring - Hardwood
Kitchen Flooring - Hardwood, Countertops - Stone/Granite/Solid, Kitchen Island, Open Floorplan
Interior
Interior Features Bathroom - Half, Ceiling - Vaulted, Home Office, Home Office-Separate Entry, Bathroom
Heating Natural Gas, Hydro Air
Cooling Central Air
Flooring Tile, Hardwood, Flooring - Hardwood, Flooring - Stone/Ceramic Tile
Fireplaces Number 2
Fireplaces Type Family Room, Living Room, Master Bedroom
Appliance Range, Dishwasher, Refrigerator, Utility Connections for Gas Range
Laundry Second Floor
Exterior
Exterior Feature Professional Landscaping, Sprinkler System, Stone Wall
Garage Spaces 2.0
Fence Fenced/Enclosed, Fenced
Community Features Golf
Utilities Available for Gas Range
Waterfront Description Beach Front, Harbor, 1 to 2 Mile To Beach, Beach Ownership(Public)
Roof Type Shingle
Total Parking Spaces 5
Garage Yes
Building
Lot Description Level
Foundation Concrete Perimeter
Sewer Private Sewer
Water Public
Architectural Style Colonial
Schools
Elementary Schools Plymouth River
Others
Senior Community false
Read Less
Want to know what your home might be worth? Contact us for a FREE valuation!

Our team is ready to help you sell your home for the highest possible price ASAP
Bought with Loring + Siegel Team • Compass





