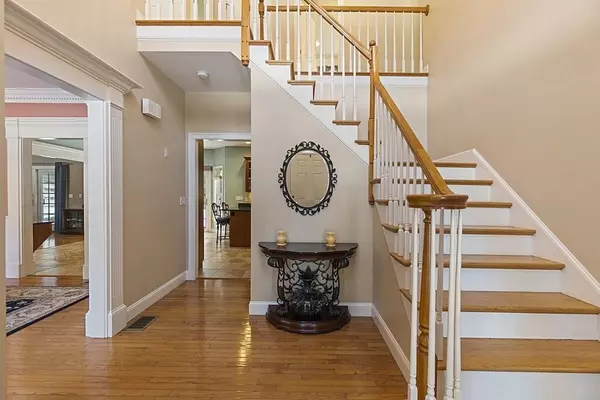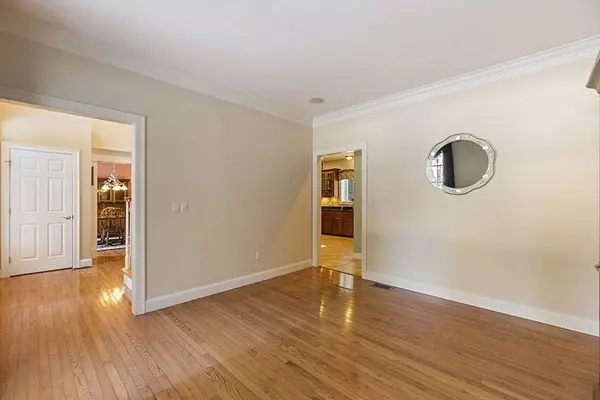$1,020,000
$969,900
5.2%For more information regarding the value of a property, please contact us for a free consultation.
1 River Bend Rd Upton, MA 01568
4 Beds
2.5 Baths
4,500 SqFt
Key Details
Sold Price $1,020,000
Property Type Single Family Home
Sub Type Single Family Residence
Listing Status Sold
Purchase Type For Sale
Square Footage 4,500 sqft
Price per Sqft $226
MLS Listing ID 72940044
Sold Date 04/08/22
Style Colonial
Bedrooms 4
Full Baths 2
Half Baths 1
HOA Fees $12/ann
HOA Y/N true
Year Built 1999
Annual Tax Amount $12,026
Tax Year 2022
Lot Size 1.860 Acres
Acres 1.86
Property Sub-Type Single Family Residence
Property Description
River Bend is a neighborhood of distinctive, elegant homes on estate size tree lined lots. This elegant custom designed 12 room, 4 bedroom Colonial in River Bend Estates is nestled on just under 2 wooded acres. Upon entering the home it is clear it was designed for entertaining. The grand 2 story foyer, custom trim work, 1st flr offices, formal dining room w/ wainscoting illustrate the attention to detail. The family room is a wonderful place to relax by the fire w/ a good book or enjoy conversation w/ friends. On a sunny day you can sit & read in the 3 season sun room & enjoy the views of the sunset. There is a superbly finished lower level featuring a billiard/game room w/radiant heated hardwood floors, a cherry bar, & stunning Epcot style custom 3D theatre. At the end of the day retire to the exquisite master retreat as it will delight the most discerning buyer. It features new hypoallergenic carpeting.
Location
State MA
County Worcester
Zoning 5
Direction Mendon Road to West River to River Bend.
Rooms
Family Room Cathedral Ceiling(s), Flooring - Hardwood, Slider
Basement Full, Finished, Interior Entry, Garage Access, Concrete
Primary Bedroom Level Second
Dining Room Flooring - Hardwood, Wainscoting
Kitchen Flooring - Stone/Ceramic Tile, Window(s) - Bay/Bow/Box, Countertops - Stone/Granite/Solid, Exterior Access, Slider
Interior
Interior Features Closet/Cabinets - Custom Built, Game Room, Media Room, Home Office, Sitting Room, Den, Wet Bar, Wired for Sound
Heating Forced Air, Radiant, Oil, Wood Stove
Cooling Central Air
Flooring Tile, Carpet, Hardwood, Flooring - Hardwood, Flooring - Wall to Wall Carpet
Fireplaces Number 1
Fireplaces Type Family Room
Appliance Oven, Dishwasher, Microwave, Countertop Range, Washer, Dryer, Vacuum System, Oil Water Heater, Utility Connections for Electric Range, Utility Connections for Electric Oven, Utility Connections for Electric Dryer
Laundry Flooring - Stone/Ceramic Tile, Electric Dryer Hookup, Washer Hookup, Second Floor
Exterior
Exterior Feature Rain Gutters, Storage, Professional Landscaping, Sprinkler System
Garage Spaces 3.0
Community Features Shopping, Tennis Court(s), Park, Walk/Jog Trails, Golf, Bike Path, Conservation Area, House of Worship, Public School, Sidewalks
Utilities Available for Electric Range, for Electric Oven, for Electric Dryer, Washer Hookup
Waterfront Description Beach Front, Lake/Pond, 1 to 2 Mile To Beach, Beach Ownership(Public)
Roof Type Shingle
Total Parking Spaces 12
Garage Yes
Building
Lot Description Wooded, Level
Foundation Concrete Perimeter
Sewer Private Sewer
Water Public, Private
Architectural Style Colonial
Schools
Elementary Schools Memorial
Middle Schools Miscoe Hill
High Schools Nipmuc/ Or Bvt
Others
Senior Community false
Read Less
Want to know what your home might be worth? Contact us for a FREE valuation!

Our team is ready to help you sell your home for the highest possible price ASAP
Bought with Sanjeev Jha • Namaste Boston Homes






