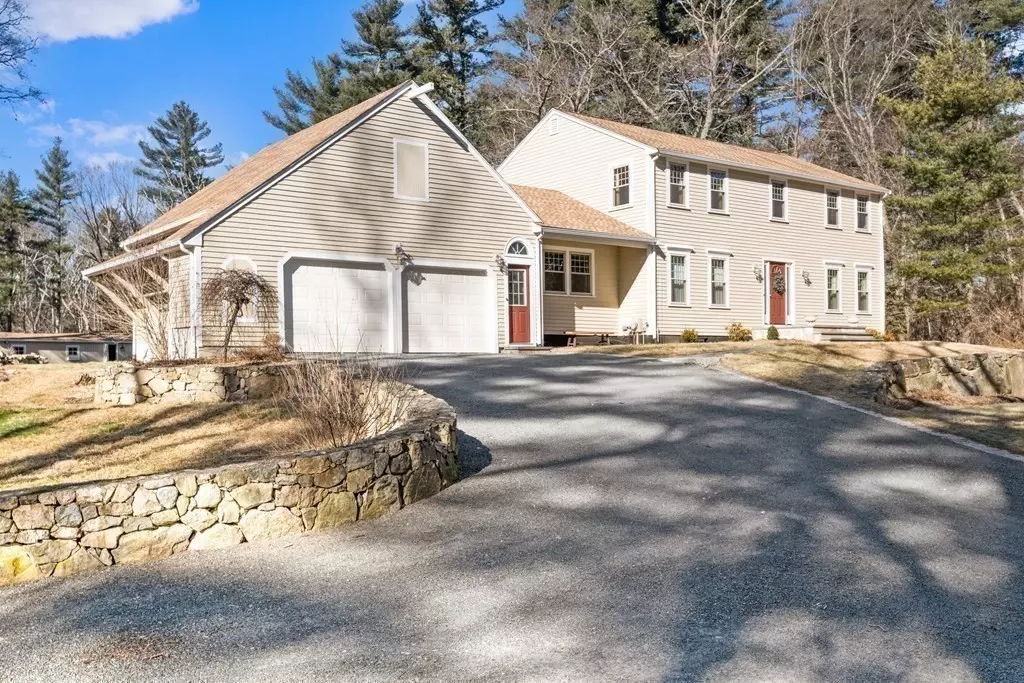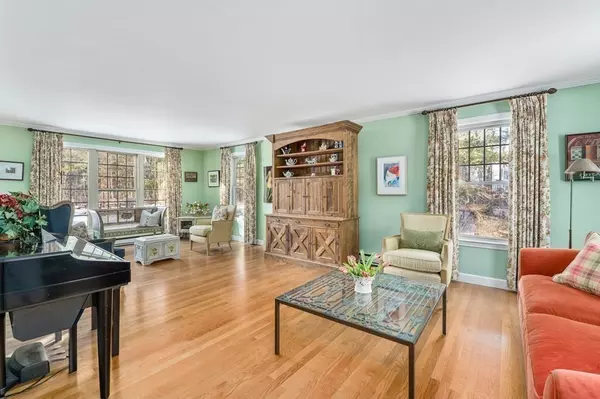$1,410,000
$1,299,000
8.5%For more information regarding the value of a property, please contact us for a free consultation.
53 Spywood Road Sherborn, MA 01770
4 Beds
2.5 Baths
3,062 SqFt
Key Details
Sold Price $1,410,000
Property Type Single Family Home
Sub Type Single Family Residence
Listing Status Sold
Purchase Type For Sale
Square Footage 3,062 sqft
Price per Sqft $460
MLS Listing ID 72941892
Sold Date 04/01/22
Style Colonial
Bedrooms 4
Full Baths 2
Half Baths 1
HOA Y/N false
Year Built 1972
Annual Tax Amount $16,366
Tax Year 2022
Lot Size 3.470 Acres
Acres 3.47
Property Sub-Type Single Family Residence
Property Description
This updated Colonial on over 3 acre lot with barn is ready to move right in! The current owners have made so many improvements, from the updated kitchen and baths to the addition of central heat/air, windows, roof and so much more! The kitchen has wide pine floors, custom wood cabinets, double Wolf ovens, Thermador gas cooktop & SubZero with granite counters. In addition to large front entry, there is a side-entry mudroom that leads to family room with wood burning stove, cathedral ceiling and doors that open to three-season sunroom. Four spacious bedrooms on the second floor with hardwood floors, and Waterworks bathrooms. Primary bedroom with walk-in closet & gorgeous bath. Finished lower level with built ins. The barn has three stalls with extra play space, electricity, new windows, roof, siding. The grounds have stone walls, large fenced garden area, bluestone patio & raised fire pit area. Neighborhood setting with wide streets & access to trails. OH Sat/Sun 12-2.
Location
State MA
County Middlesex
Zoning RC
Direction Nason Hill to Bogastow to Spywood
Rooms
Family Room Flooring - Hardwood
Basement Full, Finished
Primary Bedroom Level Second
Dining Room Flooring - Hardwood
Kitchen Flooring - Wood
Interior
Interior Features Game Room, Home Office, Bonus Room, Sun Room, Central Vacuum
Heating Central, Propane, Wood Stove
Cooling Central Air
Flooring Wood, Tile
Fireplaces Number 1
Appliance Oven, Dishwasher, Countertop Range, Refrigerator, Propane Water Heater, Utility Connections for Gas Range, Utility Connections for Electric Oven
Laundry First Floor, Washer Hookup
Exterior
Exterior Feature Fruit Trees, Garden, Horses Permitted
Garage Spaces 2.0
Community Features Tennis Court(s), Park, Walk/Jog Trails, Stable(s), Conservation Area, Public School
Utilities Available for Gas Range, for Electric Oven, Washer Hookup
Waterfront Description Beach Front, Lake/Pond, Beach Ownership(Public)
Roof Type Shingle
Total Parking Spaces 10
Garage Yes
Building
Lot Description Wooded
Foundation Concrete Perimeter
Sewer Private Sewer
Water Private
Architectural Style Colonial
Schools
Elementary Schools Pine Hill
Middle Schools Dover-Sherborn
High Schools Dover-Sherborn
Others
Acceptable Financing Contract
Listing Terms Contract
Read Less
Want to know what your home might be worth? Contact us for a FREE valuation!

Our team is ready to help you sell your home for the highest possible price ASAP
Bought with The Semple & Hettrich Team • Coldwell Banker Realty - Sudbury






