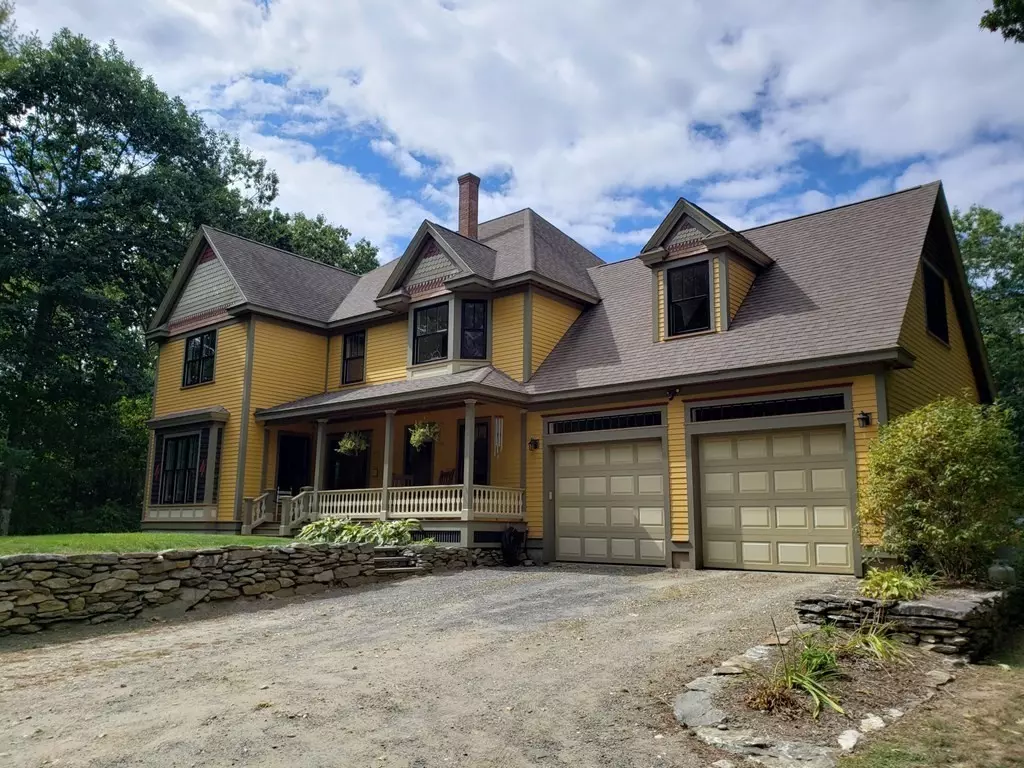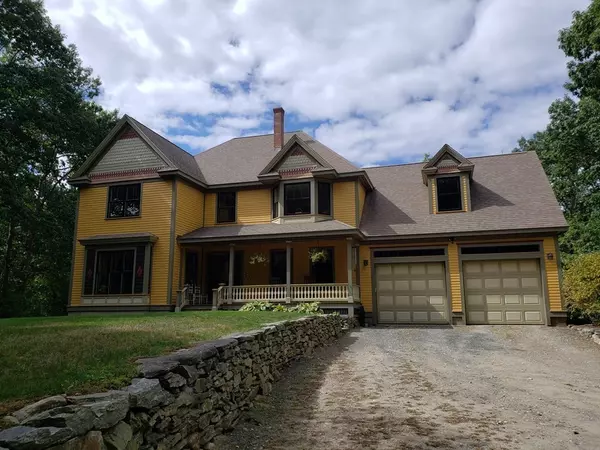$855,000
$839,000
1.9%For more information regarding the value of a property, please contact us for a free consultation.
25 Butterhill Rd Pelham, MA 01002
4 Beds
2.5 Baths
3,692 SqFt
Key Details
Sold Price $855,000
Property Type Single Family Home
Sub Type Single Family Residence
Listing Status Sold
Purchase Type For Sale
Square Footage 3,692 sqft
Price per Sqft $231
MLS Listing ID 72939975
Sold Date 04/01/22
Style Colonial, Victorian, Craftsman
Bedrooms 4
Full Baths 2
Half Baths 1
HOA Y/N false
Year Built 2004
Annual Tax Amount $11,475
Tax Year 2021
Lot Size 4.120 Acres
Acres 4.12
Property Sub-Type Single Family Residence
Property Description
Modern luxury with Craftsman and Victorian influences make this one exceptional. Follow the brick walkway to the porch stairs and through the front door to a stunning foyer with an exquisite stairway. To the left is a sunken living room with built-in cabinetry, a beautiful gas fireplace, and a window seat nook just perfect for cozy reading. Down the hall is a dream kitchen of granite, oak, tile and stainless, with a huge curved island that seats 6. Also on the first level: open concept dining room, family room with pool table, office with custom woodwork, a half bath, and access to the brick patio complete with hot tub. Upstairs you'll find a master suite with balcony, incredible custom closet, and bath; 3 additional bedrooms with a shared bath, a finished bonus space, and walk-up attic. Lot is sunny and private. 2 car attached garage and 2 additional bays in the heated workshop/studio. Full unfinished walk-out cellar awaits future plans. This Pelham home is truly something special.
Location
State MA
County Hampshire
Zoning Res
Direction Enfield Rd to Butterhill Rd, GPS friendly
Rooms
Family Room Ceiling Fan(s), Flooring - Hardwood, French Doors, Exterior Access, Recessed Lighting, Lighting - Overhead, Crown Molding
Basement Full, Interior Entry, Radon Remediation System, Concrete, Unfinished
Primary Bedroom Level Second
Dining Room Flooring - Hardwood, Flooring - Wood, Window(s) - Bay/Bow/Box, French Doors, Exterior Access, Open Floorplan, Recessed Lighting, Lighting - Overhead, Archway, Crown Molding
Kitchen Closet/Cabinets - Custom Built, Flooring - Hardwood, Flooring - Stone/Ceramic Tile, Dining Area, Pantry, Countertops - Stone/Granite/Solid, Kitchen Island, Breakfast Bar / Nook, Cabinets - Upgraded, Open Floorplan, Recessed Lighting, Stainless Steel Appliances, Pot Filler Faucet, Lighting - Pendant, Lighting - Overhead, Crown Molding
Interior
Interior Features Closet/Cabinets - Custom Built, Closet, Wainscoting, Lighting - Overhead, Archway, Crown Molding, Bonus Room, Foyer, Office, Central Vacuum, Internet Available - Broadband
Heating Forced Air, Oil
Cooling Central Air
Flooring Wood, Tile, Carpet, Hardwood, Flooring - Wall to Wall Carpet, Flooring - Hardwood
Fireplaces Number 1
Fireplaces Type Living Room
Appliance Range, Dishwasher, Refrigerator, Washer, Dryer, Range Hood, Oil Water Heater, Water Heater(Separate Booster), Utility Connections for Gas Range, Utility Connections for Gas Oven, Utility Connections for Electric Dryer
Laundry Main Level, First Floor, Washer Hookup
Exterior
Exterior Feature Balcony, Rain Gutters, Storage
Garage Spaces 4.0
Community Features Public Transportation, Shopping, Park, Walk/Jog Trails, Medical Facility, Bike Path, Conservation Area, House of Worship, Public School, University
Utilities Available for Gas Range, for Gas Oven, for Electric Dryer, Washer Hookup
Roof Type Shingle
Total Parking Spaces 10
Garage Yes
Building
Lot Description Wooded, Level
Foundation Concrete Perimeter
Sewer Private Sewer
Water Private
Architectural Style Colonial, Victorian, Craftsman
Schools
Elementary Schools Pelham Elem
Middle Schools Amherst
High Schools Amherst
Others
Senior Community false
Read Less
Want to know what your home might be worth? Contact us for a FREE valuation!

Our team is ready to help you sell your home for the highest possible price ASAP
Bought with Kathleen Z. Zeamer • Jones Group REALTORS®






