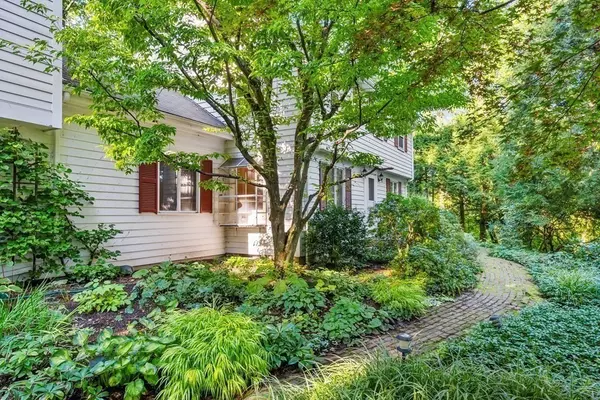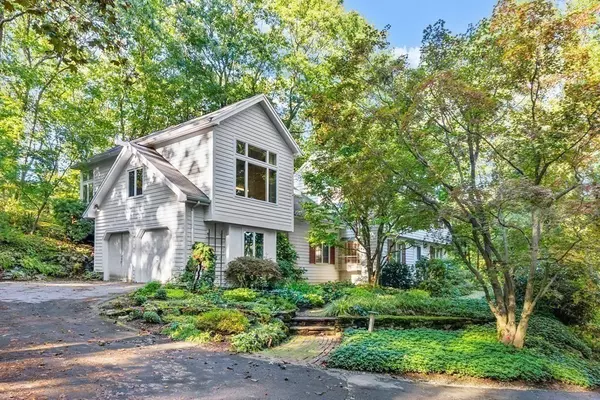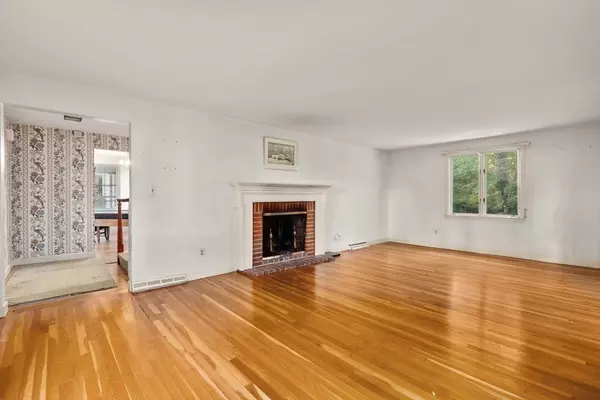$707,000
$719,000
1.7%For more information regarding the value of a property, please contact us for a free consultation.
162 Western Avenue Sherborn, MA 01770
3 Beds
2.5 Baths
2,437 SqFt
Key Details
Sold Price $707,000
Property Type Single Family Home
Sub Type Single Family Residence
Listing Status Sold
Purchase Type For Sale
Square Footage 2,437 sqft
Price per Sqft $290
MLS Listing ID 72905976
Sold Date 01/28/22
Style Colonial
Bedrooms 3
Full Baths 2
Half Baths 1
Year Built 1963
Annual Tax Amount $10,172
Tax Year 2021
Lot Size 2.000 Acres
Acres 2.0
Property Sub-Type Single Family Residence
Property Description
Enjoy the private hilltop setting & lovely garden oasis at this expanded Colonial sited on 2 wooded acres. The entry foyer leads to a front-to-back living room with fireplace opening to a screened porch offering views of the wooded landscape. A formal dining room with oak flooring, family room with fireplace, sunny sky-lit kitchen, laundry/mudroom and powder room complete the first level. The second level includes 3 bedrooms with oak flooring, 2 baths and a large bright great room w/ wood-burning stove and soaring cathedral ceiling -- This space offers exterior access and may be used as an office, library or recreation space. Attached 2-car garage. Top Ranked Sherborn Schools. Terrific Opportunity! Offered "as is".
Location
State MA
County Middlesex
Zoning res
Direction near Maple St
Rooms
Family Room Flooring - Wall to Wall Carpet
Basement Full
Primary Bedroom Level Second
Dining Room Flooring - Hardwood
Kitchen Skylight, Flooring - Laminate, Window(s) - Picture, Recessed Lighting
Interior
Interior Features Cathedral Ceiling(s), Recessed Lighting, Closet - Walk-in, Great Room, Sitting Room
Heating Central, Forced Air, Electric Baseboard, Oil
Cooling Central Air, Ductless
Flooring Tile, Laminate, Hardwood, Flooring - Wall to Wall Carpet
Fireplaces Number 3
Fireplaces Type Family Room, Living Room, Wood / Coal / Pellet Stove
Appliance Oven, Dishwasher, Microwave, Countertop Range, Refrigerator, Freezer, Washer, Dryer, Water Treatment, Oil Water Heater, Utility Connections for Electric Oven, Utility Connections for Electric Dryer
Laundry Skylight, Electric Dryer Hookup, First Floor, Washer Hookup
Exterior
Garage Spaces 2.0
Community Features Public Transportation, Walk/Jog Trails, Stable(s), Conservation Area, Public School
Utilities Available for Electric Oven, for Electric Dryer, Washer Hookup
Roof Type Shingle
Total Parking Spaces 6
Garage Yes
Building
Lot Description Wooded
Foundation Concrete Perimeter
Sewer Private Sewer
Water Private
Architectural Style Colonial
Schools
Elementary Schools Pine Hill
Middle Schools Dover Sherborn
High Schools Dover Sherborn
Read Less
Want to know what your home might be worth? Contact us for a FREE valuation!

Our team is ready to help you sell your home for the highest possible price ASAP
Bought with Prudence B. Hay • Rutledge Properties






