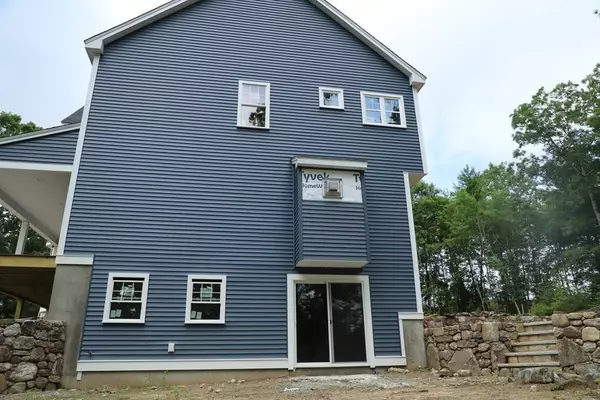$775,000
$795,000
2.5%For more information regarding the value of a property, please contact us for a free consultation.
36 Albert Dr Millville, MA 01529
4 Beds
2.5 Baths
3,500 SqFt
Key Details
Sold Price $775,000
Property Type Single Family Home
Sub Type Single Family Residence
Listing Status Sold
Purchase Type For Sale
Square Footage 3,500 sqft
Price per Sqft $221
MLS Listing ID 72857332
Sold Date 01/24/22
Style Colonial
Bedrooms 4
Full Baths 2
Half Baths 1
Year Built 2021
Annual Tax Amount $2,195
Tax Year 2021
Lot Size 1.930 Acres
Acres 1.93
Property Sub-Type Single Family Residence
Property Description
This is it- rare Millville New Build Opportunity! This 3500+ sf colonial is your chance to own a brand new home in the Town of Millville abutting the Uxbridge line. Additional space in unfinished walkout basement! This home features an oversized 2 car garage, large mud room, 4 large bedrooms including a master suite, large media/bonus room + 2 full bathrooms and a half bath + another rough plumbed for an additional bathroom in lower level. Bright white kitchen cabinets and granite countertops. This home is situated on about a 1.93 Acres lot with lots of privacy. Large buffer areas on all sides, desirable neighborhood + is a commuters dream w/ easy access to the highway. Planned finishes include hardwoods, tiled bathrooms + crown moulding in the front rooms. 5 flood lights and wiring for speakers in family room, kitchen and dining room. multiple spigots and exterior outlets! Beautiful stone walls. Don't miss this opportunity!!
Location
State MA
County Worcester
Zoning VRD
Direction Please use GPS
Rooms
Family Room Vaulted Ceiling(s), Walk-In Closet(s), Closet, Flooring - Hardwood, Open Floorplan
Basement Full
Primary Bedroom Level Second
Dining Room Flooring - Hardwood, Window(s) - Bay/Bow/Box, Recessed Lighting, Lighting - Sconce, Lighting - Overhead
Kitchen Flooring - Hardwood, Dining Area, Countertops - Stone/Granite/Solid
Interior
Heating Forced Air, Propane
Cooling Central Air
Flooring Wood
Fireplaces Number 1
Fireplaces Type Living Room
Appliance Propane Water Heater, Utility Connections for Gas Range
Laundry Second Floor
Exterior
Exterior Feature Rain Gutters, Professional Landscaping, Stone Wall
Garage Spaces 2.0
Community Features Conservation Area, Highway Access, Public School
Utilities Available for Gas Range
Roof Type Asphalt/Composition Shingles
Total Parking Spaces 6
Garage Yes
Building
Lot Description Gentle Sloping
Foundation Concrete Perimeter
Sewer Private Sewer
Water Private
Architectural Style Colonial
Others
Acceptable Financing Contract
Listing Terms Contract
Read Less
Want to know what your home might be worth? Contact us for a FREE valuation!

Our team is ready to help you sell your home for the highest possible price ASAP
Bought with Reliable Results Team • Coldwell Banker Realty - Chelmsford






