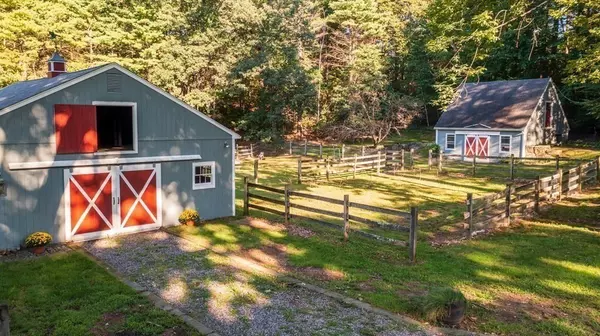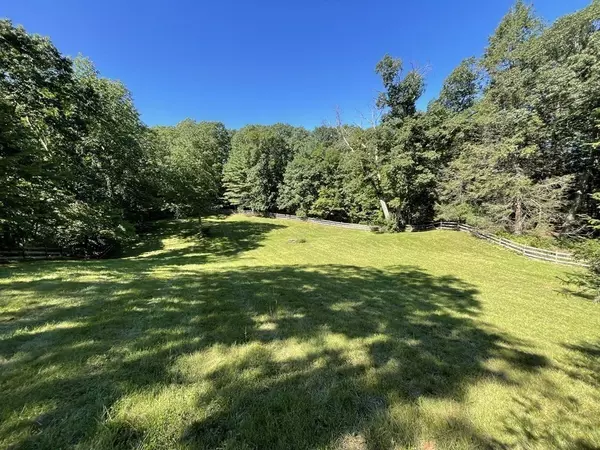$1,700,000
$1,799,000
5.5%For more information regarding the value of a property, please contact us for a free consultation.
127 Farm Rd Sherborn, MA 01770
5 Beds
4.5 Baths
4,246 SqFt
Key Details
Sold Price $1,700,000
Property Type Single Family Home
Sub Type Single Family Residence
Listing Status Sold
Purchase Type For Sale
Square Footage 4,246 sqft
Price per Sqft $400
MLS Listing ID 72893810
Sold Date 12/31/21
Style Cape, Contemporary
Bedrooms 5
Full Baths 4
Half Baths 1
HOA Y/N false
Year Built 1974
Annual Tax Amount $34,152
Tax Year 2021
Lot Size 11.580 Acres
Acres 11.58
Property Sub-Type Single Family Residence
Property Description
OPEN HOUSE CANCELLED - Welcome to Duck Hollow! An amazing opportunity for those looking for the perfect private setting with 11.5 acres of rolling pastures, wonderful views of Duck Pond and Little Farm Pond, along with a five bedroom contemporary Cape providing one floor living. For the equestrian looking for that special farm, look no longer. In addition to the excellent fields for turnout, there are 2 barns that could support 5-6 horses. The main barn has a tack room, grain room, loft area, and a walk out from several stalls. Next to a third storage barn, there is a stone dust riding arena, This eleven room residence offers an open floor plan with spacious rooms filled with natural light and incredible views. The flexible design can also provide a master suite on the the second floor, with a guest suite on the first level. Additional features include a cherry kitchen opening to a family room with access to a large deck, office, formal living and dining rooms.
Location
State MA
County Middlesex
Zoning RC
Direction From Sherborn Center take South Main St to Farm Rd. From Dover, take Bridge St to Farm Rd
Rooms
Family Room Closet/Cabinets - Custom Built, Flooring - Hardwood, Window(s) - Picture, Deck - Exterior, Exterior Access, Open Floorplan, Recessed Lighting
Basement Full, Partially Finished, Walk-Out Access, Interior Entry, Garage Access, Radon Remediation System
Primary Bedroom Level Main
Main Level Bedrooms 1
Dining Room Flooring - Hardwood, Window(s) - Picture, Open Floorplan
Kitchen Closet/Cabinets - Custom Built, Flooring - Hardwood, Window(s) - Picture, Countertops - Stone/Granite/Solid, Kitchen Island, Breakfast Bar / Nook, Deck - Exterior, Exterior Access, Open Floorplan, Recessed Lighting
Interior
Interior Features Slider, Closet, Bathroom - Full, Office, Play Room, Bathroom
Heating Baseboard, Oil, Fireplace
Cooling Central Air
Flooring Tile, Carpet, Hardwood, Stone / Slate, Flooring - Hardwood, Flooring - Wall to Wall Carpet, Flooring - Stone/Ceramic Tile
Fireplaces Number 2
Fireplaces Type Living Room
Laundry In Basement
Exterior
Exterior Feature Rain Gutters, Storage, Sprinkler System, Horses Permitted
Garage Spaces 2.0
Fence Fenced/Enclosed
Community Features Tennis Court(s), Park, Walk/Jog Trails, Stable(s), Conservation Area
Waterfront Description Waterfront, Beach Front, Pond, Frontage, Walk to, Access, Direct Access, Private, Lake/Pond, 1/2 to 1 Mile To Beach, Beach Ownership(Public)
Roof Type Shingle
Total Parking Spaces 10
Garage Yes
Building
Lot Description Wooded, Cleared, Farm
Foundation Concrete Perimeter
Sewer Private Sewer
Water Private
Architectural Style Cape, Contemporary
Schools
Elementary Schools Pine Hill
Middle Schools Dover/Sherborn
High Schools Dover/Sherbborn
Others
Senior Community false
Read Less
Want to know what your home might be worth? Contact us for a FREE valuation!

Our team is ready to help you sell your home for the highest possible price ASAP
Bought with Mary Crane • Berkshire Hathaway HomeServices Commonwealth Real Estate






