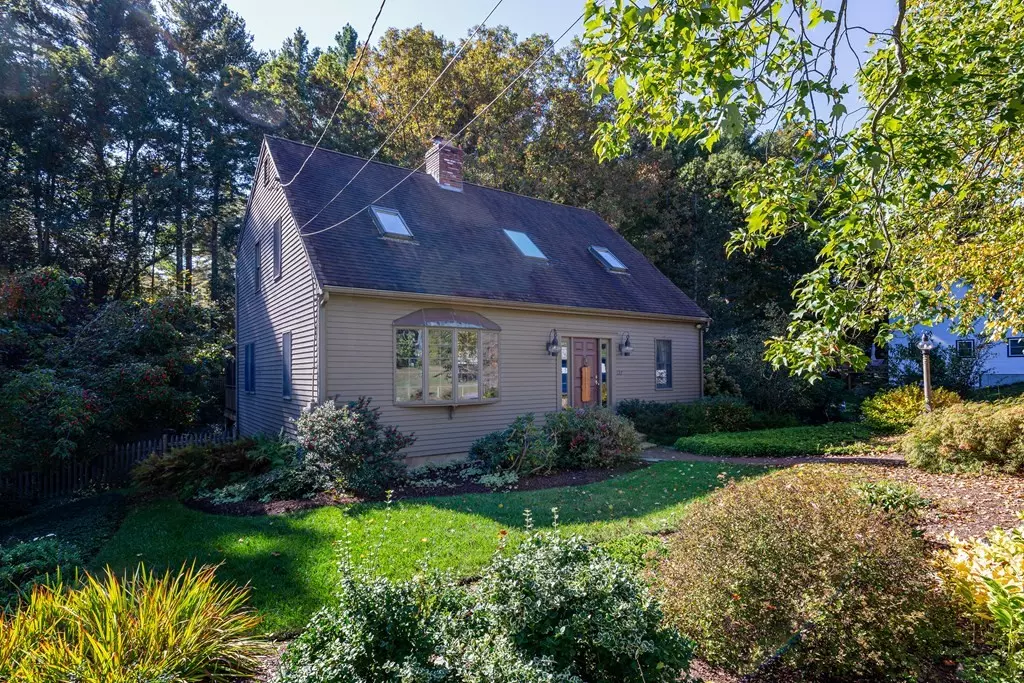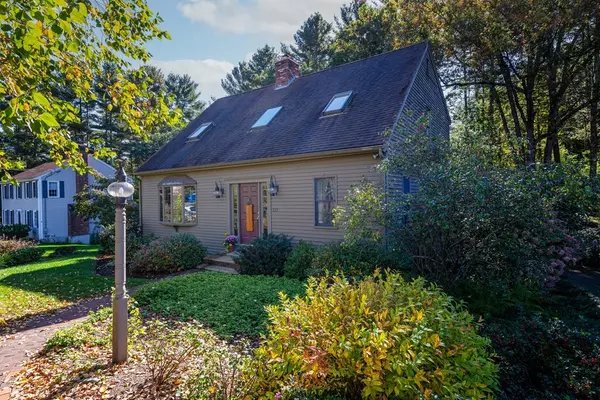$473,500
$469,900
0.8%For more information regarding the value of a property, please contact us for a free consultation.
137 Glen Ave Upton, MA 01568
3 Beds
2.5 Baths
1,920 SqFt
Key Details
Sold Price $473,500
Property Type Single Family Home
Sub Type Single Family Residence
Listing Status Sold
Purchase Type For Sale
Square Footage 1,920 sqft
Price per Sqft $246
MLS Listing ID 72908601
Sold Date 12/03/21
Style Cape
Bedrooms 3
Full Baths 2
Half Baths 1
HOA Y/N false
Year Built 1987
Annual Tax Amount $5,651
Tax Year 2021
Lot Size 0.260 Acres
Acres 0.26
Property Sub-Type Single Family Residence
Property Description
Quintessential New England cape on a lovely lot that provides back-yard privacy, patio & fire pit, mature plantings, and numerous shade trees. Fantastic layout includes a brightly lit foyer which benefits from the skylight at the top of the stairwell, formal dining room with chair rail and built-in corner hutch, spacious liv rm w/corner fireplace, crown, oak flooring, fam rm w/prefinished pine flooring and sliders to 15x11 screened porch and adjacent 19x11 deck. Large kitchen w/island, recc lighting, dining area, hearth w/wood stove, sliders to back deck. Master suite w/two closets, skylight, and a beautifully remodeled bath w/large walk-in shower, tile flooring. Generous sized secondary bedrooms - front bedroom w/skylight. Basement bonus rooms: game room and office. Updated Weil-McLain boiler w/zone to storage tank for hot water. Excellent proximity to highways, yet located in a quiet setting. All this and Upton's fantastic school system. Won't last!
Location
State MA
County Worcester
Zoning 3
Direction Off Route 140
Rooms
Family Room Ceiling Fan(s), Flooring - Wood, Deck - Exterior, Exterior Access, Open Floorplan, Slider, Crown Molding
Basement Full
Primary Bedroom Level Second
Dining Room Closet/Cabinets - Custom Built, Flooring - Hardwood, Flooring - Wood, Chair Rail, Crown Molding
Kitchen Wood / Coal / Pellet Stove, Flooring - Wood, Dining Area, Kitchen Island, Open Floorplan, Recessed Lighting, Slider, Stainless Steel Appliances
Interior
Interior Features Game Room, Home Office, Central Vacuum
Heating Baseboard, Electric Baseboard, Oil
Cooling Window Unit(s)
Flooring Carpet, Hardwood, Pine, Flooring - Wall to Wall Carpet
Fireplaces Number 1
Fireplaces Type Living Room
Appliance Range, Dishwasher, Microwave, Refrigerator, Washer, Dryer, Oil Water Heater, Utility Connections for Electric Range, Utility Connections for Electric Dryer
Laundry Washer Hookup
Exterior
Exterior Feature Rain Gutters
Garage Spaces 1.0
Utilities Available for Electric Range, for Electric Dryer, Washer Hookup
Roof Type Shingle
Total Parking Spaces 5
Garage Yes
Building
Lot Description Wooded
Foundation Concrete Perimeter
Sewer Private Sewer
Water Private
Architectural Style Cape
Schools
Elementary Schools Memorial
Middle Schools Miscoe
High Schools Nipmuc
Read Less
Want to know what your home might be worth? Contact us for a FREE valuation!

Our team is ready to help you sell your home for the highest possible price ASAP
Bought with The Madden Team • Berkshire Hathaway HomeServices Commonwealth Real Estate






