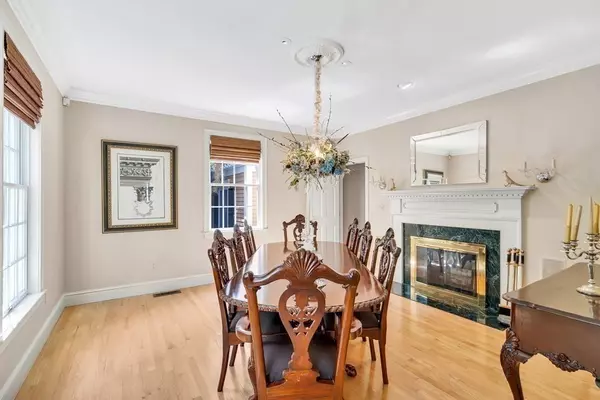$1,775,000
$1,695,000
4.7%For more information regarding the value of a property, please contact us for a free consultation.
242 Western Ave Sherborn, MA 01770
5 Beds
4.5 Baths
5,329 SqFt
Key Details
Sold Price $1,775,000
Property Type Single Family Home
Sub Type Single Family Residence
Listing Status Sold
Purchase Type For Sale
Square Footage 5,329 sqft
Price per Sqft $333
MLS Listing ID 72898634
Sold Date 12/01/21
Style Colonial
Bedrooms 5
Full Baths 4
Half Baths 1
HOA Y/N false
Year Built 1992
Annual Tax Amount $30,916
Tax Year 2021
Lot Size 10.480 Acres
Acres 10.48
Property Sub-Type Single Family Residence
Property Description
LUXURY LIVING AT ITS BEST in this MAGNIFICENT CUSTOM BUILT Colonial! SERENELY sited on over 10 MAJESTIC ACRES, this SOPHISTICATED HOME is an ARCHITECTURAL GEM. ELEGANTLY APPOINTED with hardwood floors throughout, custom woodworking, 5 fireplaces, a CHEF'S KITCHEN, 2 family rooms, formal living & dining rooms - all creating the perfect experience for ENTERTAINING & FAMILY LIVING. The 2nd floor offers 4 bedrooms including a LUXURIOUS primary bedroom suite with a SPA-inspired bath boasting a heated floor, gas fireplace & balcony. The lower level features a fun & lively GAME ROOM plus your very own HOME GYM. Outside the absolutely breathtaking grounds offer LUSH & LANDSCAPED GARDENS, a stone terrace plus a HEATED SALT WATER POOL & SPA. The BEAUTIFUL & RUSTIC BARN features 4 stalls & a 1 bedroom apartment above! Truly a fabulous property with UNPARALLELED DESIGN, QUALITY of CRAFTSMANSHIP & PRIVACY plus the space for FRIENDS & FAMILY make this home UNIQUELY SPECIAL!
Location
State MA
County Middlesex
Zoning RB
Direction Western Ave, 3 mailboxes together mark the driveway
Rooms
Family Room Coffered Ceiling(s), Closet/Cabinets - Custom Built, Flooring - Hardwood, French Doors
Basement Full, Partially Finished, Walk-Out Access, Interior Entry, Concrete
Primary Bedroom Level Second
Dining Room Flooring - Hardwood, French Doors
Kitchen Countertops - Stone/Granite/Solid, Kitchen Island
Interior
Interior Features Closet - Walk-in, Closet/Cabinets - Custom Built, Bathroom - Full, Closet, Home Office, Sitting Room, Exercise Room, Game Room, Bathroom, Accessory Apt., Sauna/Steam/Hot Tub, Wired for Sound
Heating Forced Air, Natural Gas, Fireplace
Cooling Central Air
Flooring Wood, Tile, Carpet, Bamboo, Stone / Slate, Flooring - Hardwood, Flooring - Wall to Wall Carpet, Flooring - Stone/Ceramic Tile
Fireplaces Number 5
Fireplaces Type Dining Room, Family Room, Living Room, Master Bedroom
Appliance Range, Dishwasher, Disposal, Microwave, Refrigerator, Freezer, Washer, Dryer, Range Hood, Gas Water Heater, Utility Connections for Gas Range
Laundry First Floor
Exterior
Exterior Feature Balcony, Rain Gutters, Storage, Professional Landscaping, Decorative Lighting, Horses Permitted, Stone Wall
Garage Spaces 2.0
Pool Heated, Indoor
Community Features Shopping, Tennis Court(s), Park, Walk/Jog Trails, Stable(s), Highway Access, Public School
Utilities Available for Gas Range
View Y/N Yes
View Scenic View(s)
Roof Type Shingle
Total Parking Spaces 14
Garage Yes
Private Pool true
Building
Lot Description Wooded, Easements, Gentle Sloping
Foundation Concrete Perimeter
Sewer Private Sewer
Water Private
Architectural Style Colonial
Schools
Elementary Schools Pine Hill
Middle Schools Dover-Sherborn
High Schools Dover-Sherborn
Others
Senior Community false
Read Less
Want to know what your home might be worth? Contact us for a FREE valuation!

Our team is ready to help you sell your home for the highest possible price ASAP
Bought with Sanjeev Jha • Namaste Boston Homes





