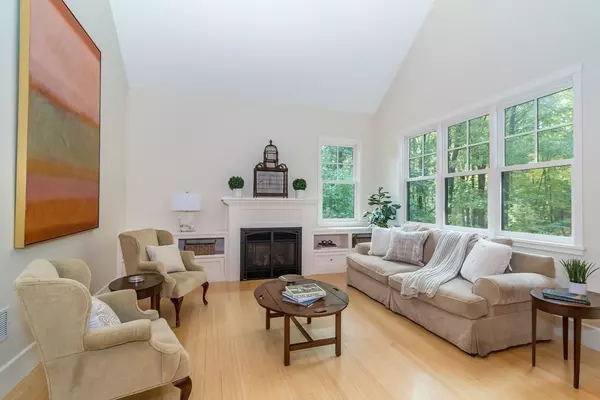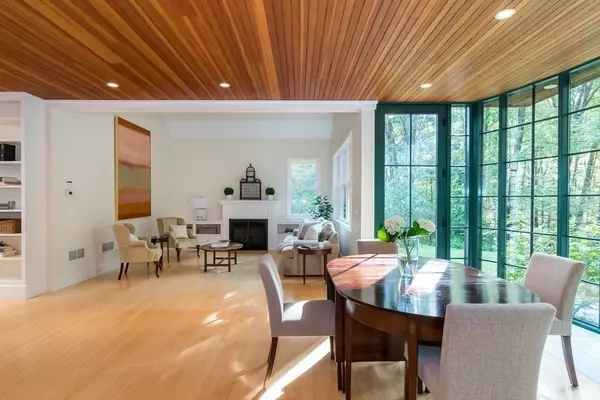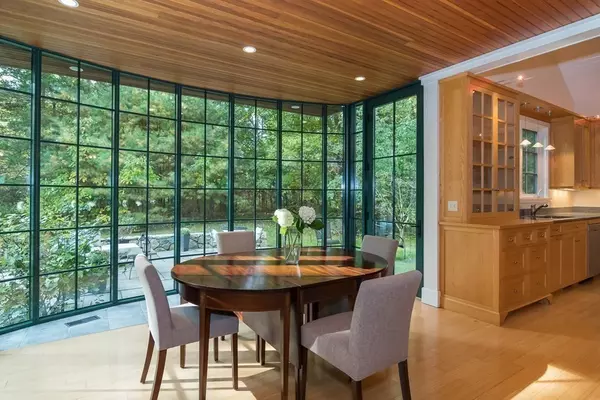$1,210,000
$1,149,000
5.3%For more information regarding the value of a property, please contact us for a free consultation.
32 Nason Hill Road Sherborn, MA 01770
3 Beds
3.5 Baths
2,562 SqFt
Key Details
Sold Price $1,210,000
Property Type Single Family Home
Sub Type Single Family Residence
Listing Status Sold
Purchase Type For Sale
Square Footage 2,562 sqft
Price per Sqft $472
MLS Listing ID 72907394
Sold Date 11/23/21
Style Contemporary, Shingle
Bedrooms 3
Full Baths 3
Half Baths 1
HOA Y/N false
Year Built 2007
Annual Tax Amount $19,216
Tax Year 2021
Lot Size 3.420 Acres
Acres 3.42
Property Sub-Type Single Family Residence
Property Description
This is the one! Very special immaculate contemporary style home with walls of glass overlooking the bucolic and private 3+ acre property. This 3 bedroom home has a 5 bedroom septic system, open floor plan, bamboo floors, an abundance of natural daylight, fireplace, built-ins, high ceilings, a skylit stairway and metal roof. Gourmet kitchen w butler pantry, stainless appliances, gas cooking and island, open dining area and living room with a fireplace flanked by built-ins w cathedral ceiling. First floor primary bedroom accompanied by 2 en suite second floor bedrooms. First floor home office, laundry and half bath. Storage galore in the basement with high ceilings, an opportunity to create additional finished space. Oversized 1 car garage with storage area. Just move right in. Must see this great home!
Location
State MA
County Middlesex
Zoning RC
Direction Mill St to Nason Hill, on right
Rooms
Basement Full, Interior Entry, Bulkhead, Concrete, Unfinished
Primary Bedroom Level Main
Main Level Bedrooms 1
Dining Room Flooring - Wood, Window(s) - Picture, French Doors, Exterior Access, Open Floorplan, Recessed Lighting
Kitchen Cathedral Ceiling(s), Flooring - Wood, Pantry, Countertops - Stone/Granite/Solid, Kitchen Island, Open Floorplan, Stainless Steel Appliances, Lighting - Pendant
Interior
Interior Features Closet, Closet/Cabinets - Custom Built, Home Office, Foyer
Heating Forced Air, Baseboard, Propane
Cooling None
Flooring Wood, Tile, Carpet, Bamboo, Flooring - Wood, Flooring - Hardwood
Fireplaces Number 1
Fireplaces Type Living Room
Appliance Range, Dishwasher, Microwave, Refrigerator, Freezer, Utility Connections for Gas Range
Laundry Closet/Cabinets - Custom Built, First Floor, Washer Hookup
Exterior
Exterior Feature Stone Wall
Garage Spaces 1.0
Community Features Tennis Court(s), Park, Walk/Jog Trails, Bike Path, House of Worship, Public School, Other
Utilities Available for Gas Range, Washer Hookup
Waterfront Description Beach Front, Lake/Pond, Beach Ownership(Other (See Remarks))
View Y/N Yes
View Scenic View(s)
Roof Type Metal
Total Parking Spaces 6
Garage Yes
Building
Lot Description Wooded
Foundation Concrete Perimeter
Sewer Private Sewer
Water Private
Architectural Style Contemporary, Shingle
Schools
Elementary Schools Pine Hill
Middle Schools Dover-Sherborn
High Schools Dover-Sherborn
Others
Acceptable Financing Contract
Listing Terms Contract
Read Less
Want to know what your home might be worth? Contact us for a FREE valuation!

Our team is ready to help you sell your home for the highest possible price ASAP
Bought with Jane Wemyss • Compass






