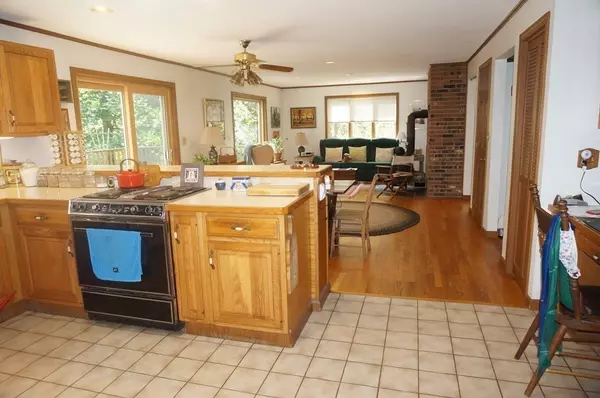$445,000
$429,000
3.7%For more information regarding the value of a property, please contact us for a free consultation.
153 N Valley Rd Pelham, MA 01002
3 Beds
2.5 Baths
1,893 SqFt
Key Details
Sold Price $445,000
Property Type Single Family Home
Sub Type Single Family Residence
Listing Status Sold
Purchase Type For Sale
Square Footage 1,893 sqft
Price per Sqft $235
MLS Listing ID 72888587
Sold Date 11/15/21
Style Cape, Contemporary
Bedrooms 3
Full Baths 2
Half Baths 1
HOA Y/N false
Year Built 1986
Annual Tax Amount $7,195
Tax Year 2021
Lot Size 1.930 Acres
Acres 1.93
Property Sub-Type Single Family Residence
Property Description
This warm inviting well-maintained home in a beautiful, natural setting on almost 2 acres is what you've been waiting for. Quiet, private setting not seen from the road yet just 8 minutes from Amherst Center. The open plan eat-in kitchen and family room is flooded with light from a south facing triple-paned picture window and sliding glass door to a deck. A separate dining room, study, laundry and half bath complete the 1st floor. The yard is graced with pollinator plants and trees chosen to provide color from spring to fall. Perks include solar panels to cut your electric bills, Jøtul wood stove with a fire-view door, newer roof, and hardwood and tile floors on the 1st floor. Keep cool efficiently with a mini-split on the 1st floor and whole house fan on the 2nd. The 2-car attached garage has doors to a mudroom and a screened porch and has a utility sink and pull-down ladder to a storage attic above. Enjoy the many cultural, recreational, & shopping amenities of the area.
Location
State MA
County Hampshire
Zoning Res
Direction From Amherst: Amherst Pelham Rd > North Valley Rd (house is 0.2 mi past Buffam Rd)
Rooms
Basement Full, Interior Entry, Bulkhead, Concrete
Primary Bedroom Level Second
Dining Room Flooring - Hardwood, Window(s) - Bay/Bow/Box
Kitchen Flooring - Stone/Ceramic Tile, Pantry, Breakfast Bar / Nook, Open Floorplan, Recessed Lighting
Interior
Interior Features Closet, Study, Mud Room, Central Vacuum, Internet Available - Broadband
Heating Baseboard, Oil, Wood Stove, Ductless
Cooling Ductless, Other, Whole House Fan
Flooring Tile, Carpet, Hardwood, Flooring - Hardwood, Flooring - Stone/Ceramic Tile
Fireplaces Number 1
Fireplaces Type Dining Room
Appliance Range, Dishwasher, Refrigerator, Washer, Dryer, Tank Water Heater, Utility Connections for Electric Range, Utility Connections for Electric Dryer
Laundry Flooring - Stone/Ceramic Tile, First Floor, Washer Hookup
Exterior
Exterior Feature Rain Gutters
Garage Spaces 2.0
Fence Invisible
Community Features Walk/Jog Trails, Conservation Area, Public School, University
Utilities Available for Electric Range, for Electric Dryer, Washer Hookup
Roof Type Shingle
Total Parking Spaces 5
Garage Yes
Building
Lot Description Wooded, Cleared, Level, Sloped
Foundation Concrete Perimeter
Sewer Private Sewer
Water Private
Architectural Style Cape, Contemporary
Schools
Elementary Schools Pelham Elem S
Middle Schools Amherst Reg Ms
High Schools Amherst Reg Hs
Others
Senior Community false
Read Less
Want to know what your home might be worth? Contact us for a FREE valuation!

Our team is ready to help you sell your home for the highest possible price ASAP
Bought with Kathleen Z. Zeamer • Jones Group REALTORS®






