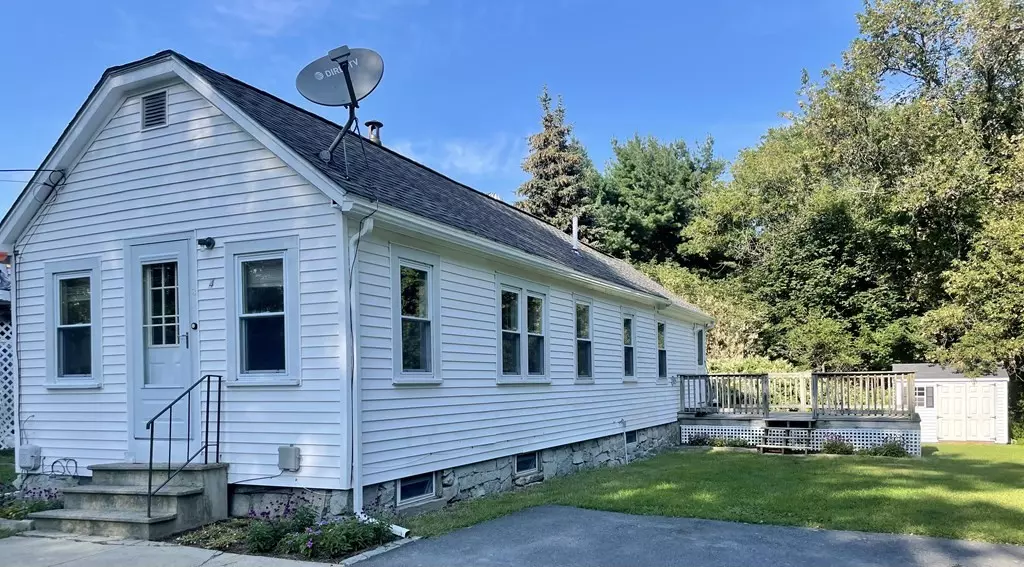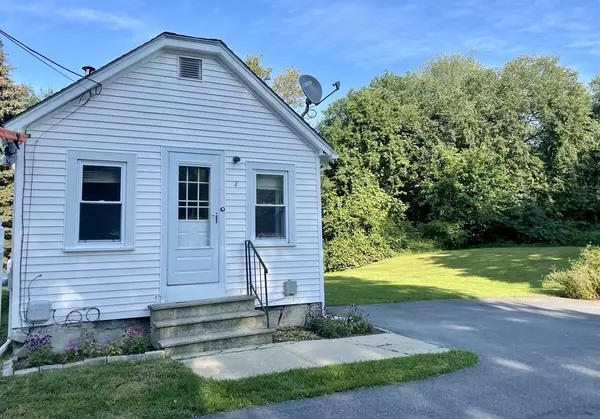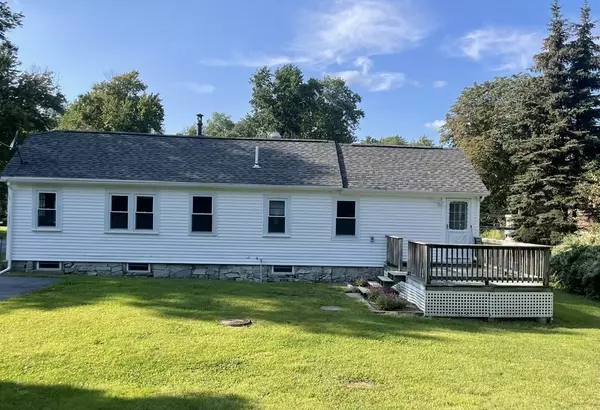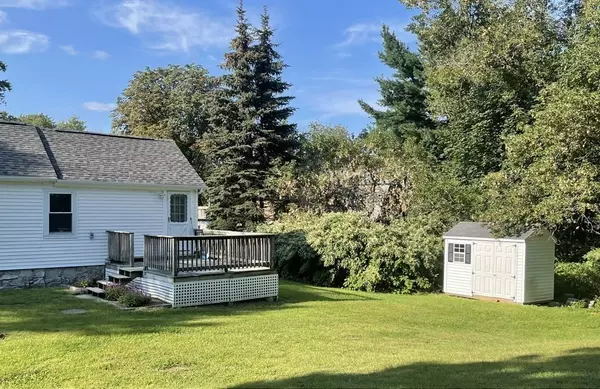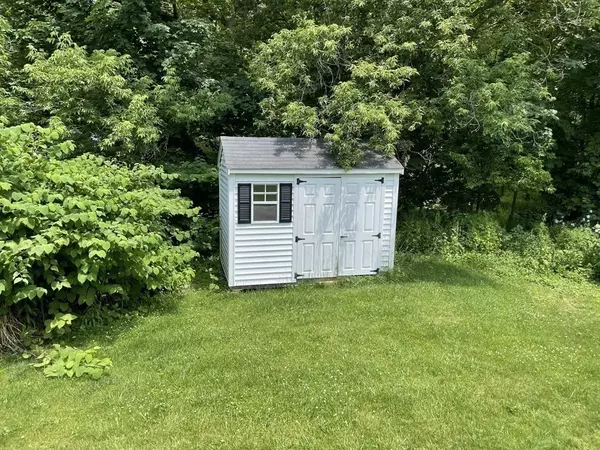$280,000
$285,000
1.8%For more information regarding the value of a property, please contact us for a free consultation.
4 Rock Place Littleton, MA 01460
2 Beds
1 Bath
750 SqFt
Key Details
Sold Price $280,000
Property Type Single Family Home
Sub Type Single Family Residence
Listing Status Sold
Purchase Type For Sale
Square Footage 750 sqft
Price per Sqft $373
MLS Listing ID 72850403
Sold Date 11/05/21
Style Ranch
Bedrooms 2
Full Baths 1
HOA Y/N false
Year Built 1950
Annual Tax Amount $5,197
Tax Year 2021
Lot Size 0.800 Acres
Acres 0.8
Property Sub-Type Single Family Residence
Property Description
Motivated Seller!, Bring offer! Wonderful opportunity near Littleton Common in the Long Lake neighborhood! This renovated Cottage/Ranch is on a short street with two vacant lots included. New engineered hardwood floating flooring in living room and bedrooms, tile in bath, laundry and kitchen, Easy one level living, newer bath, washer/dryer, kitchen features granite counters, white cabinetry and appliances including a new refrigerator, large eating area and access to large deck overlooking the side yard. Interior has just been completely painted. Vinyl siding and windows, Letter of Full Deleading Compliance, Instant on Hot Water and HWBB heat by Propane Gas. Reeds Ferry Shed for storage. Great commuter location near Routes. 2, 495 and 2A/119. Amenities include the Town Beach and Playground, "The Point" for Shopping, Restaurants, Movie Theater and Emerson Urgent Health Care Facility, Schools, Commuter Rail, Kimball Farms and Conservation Areas. Nothing to do but move in!
Location
State MA
County Middlesex
Area Littleton Common
Zoning R
Direction King Street to Goldsmith to Dahlia to Rock Place
Rooms
Basement Full, Bulkhead, Sump Pump, Dirt Floor, Concrete, Unfinished
Primary Bedroom Level Main
Main Level Bedrooms 2
Kitchen Flooring - Stone/Ceramic Tile, Dining Area, Countertops - Stone/Granite/Solid, Cabinets - Upgraded, Deck - Exterior, Exterior Access, Open Floorplan
Interior
Interior Features Finish - Sheetrock
Heating Central, Baseboard, Propane
Cooling None
Flooring Tile, Engineered Hardwood
Appliance Range, Refrigerator, Washer, Dryer, Range Hood, Propane Water Heater, Tank Water Heaterless, Utility Connections for Electric Range, Utility Connections for Electric Dryer
Laundry Closet/Cabinets - Custom Built, Flooring - Stone/Ceramic Tile, Main Level, First Floor, Washer Hookup
Exterior
Exterior Feature Rain Gutters, Storage
Community Features Shopping, Park, Stable(s), Medical Facility, Highway Access, Public School, T-Station
Utilities Available for Electric Range, for Electric Dryer, Washer Hookup
Waterfront Description Beach Front, Lake/Pond, Walk to, 1/10 to 3/10 To Beach, Beach Ownership(Public)
Roof Type Shingle
Total Parking Spaces 3
Garage No
Building
Lot Description Cleared, Level, Sloped
Foundation Concrete Perimeter, Stone
Sewer Private Sewer
Water Public
Architectural Style Ranch
Schools
Elementary Schools Shaker Lane
Middle Schools Russell Street
High Schools Littleton High
Others
Senior Community false
Read Less
Want to know what your home might be worth? Contact us for a FREE valuation!

Our team is ready to help you sell your home for the highest possible price ASAP
Bought with Scott McClory • DCU Realty - Chelmsford


