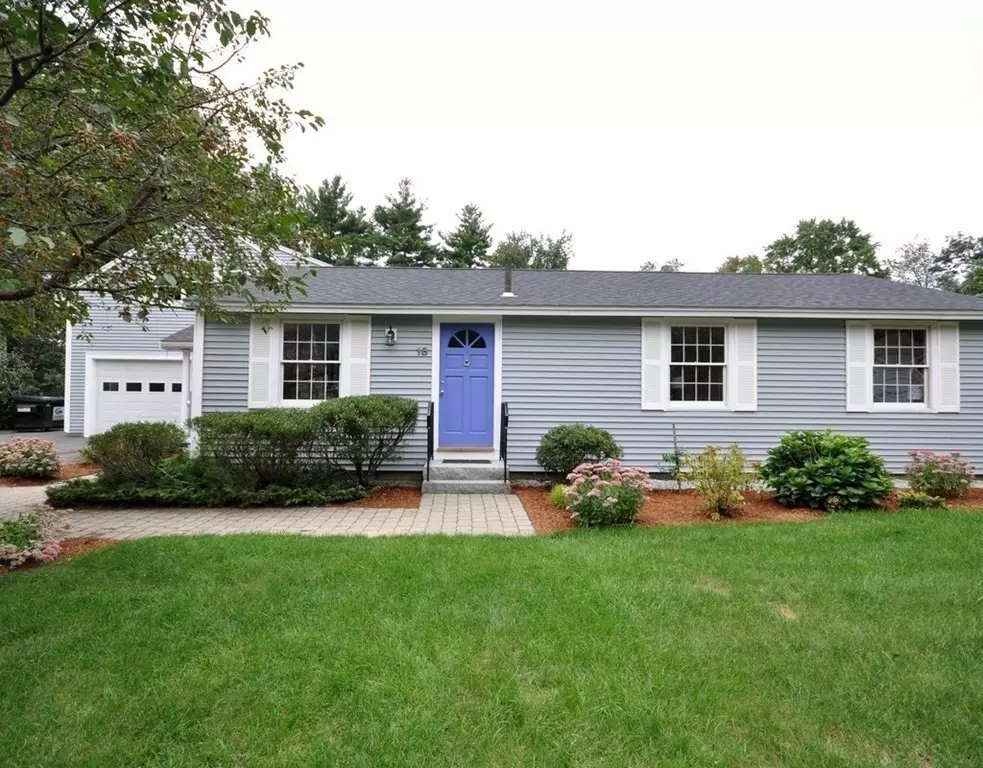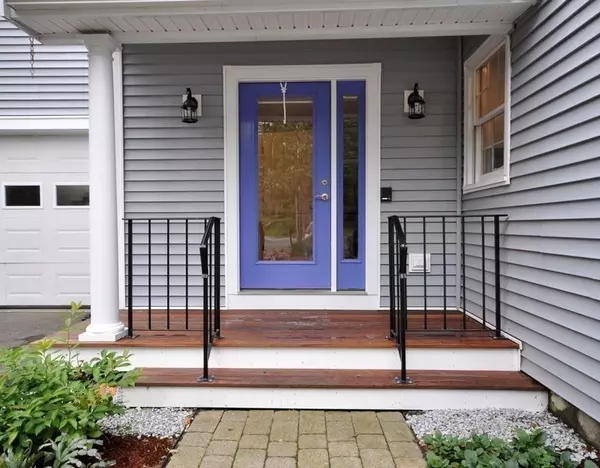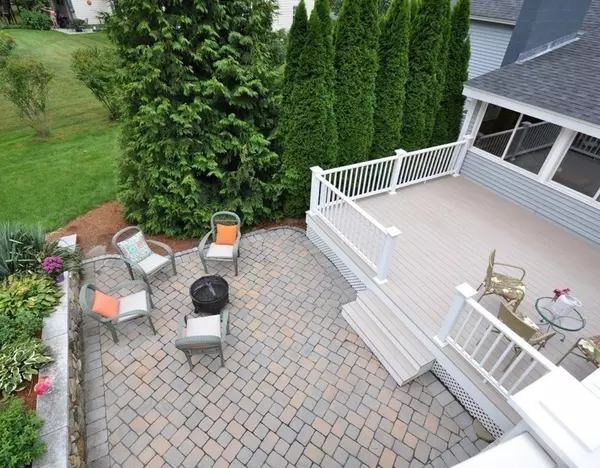$665,000
$649,000
2.5%For more information regarding the value of a property, please contact us for a free consultation.
15 Matawanakee Trl Littleton, MA 01460
4 Beds
2.5 Baths
2,175 SqFt
Key Details
Sold Price $665,000
Property Type Single Family Home
Sub Type Single Family Residence
Listing Status Sold
Purchase Type For Sale
Square Footage 2,175 sqft
Price per Sqft $305
Subdivision Lake Mattawanakee Neighborhood
MLS Listing ID 72895645
Sold Date 10/28/21
Style Contemporary, Ranch
Bedrooms 4
Full Baths 2
Half Baths 1
HOA Y/N false
Year Built 1962
Annual Tax Amount $8,207
Tax Year 2021
Lot Size 0.690 Acres
Acres 0.69
Property Sub-Type Single Family Residence
Property Description
It may be faster to kayak when borrowing a cup of sugar! Delightful pond-front home with a spectacular yard, oversized patio, lower expansive deck and generous upper deck. Check out the photos! There's so much to love about this home! 1st floor master bedroom, and 2 bedrooms and an office or 5th bedroom on 1st floor, and GRAND 2nd master suite on the second floor with office space, exercise area, and master bath all leading to the most awesome upper deck over-looking the grounds and pond. The view is spectacular! Family room with custom built wood walls, fireplace and expansive picture window overlook the patio, deck, yard and pond beyond. Entry living room is the right size for smaller formal gatherings. 3 updated and well located bathrooms for family and guests. If you're not cooking on the grill then you'll enjoy the white on white contemporary kitchen that allows for multiple cooks in the kitchen. The garage w/ heat and front & back entrance/exits allow for multiple vehicles.
Location
State MA
County Middlesex
Zoning R
Direction GIS please
Rooms
Family Room Vaulted Ceiling(s), Flooring - Hardwood, Window(s) - Picture, Open Floorplan
Primary Bedroom Level Second
Dining Room Flooring - Hardwood
Kitchen Flooring - Stone/Ceramic Tile, Dining Area, Countertops - Upgraded, Cabinets - Upgraded
Interior
Interior Features Office, Mud Room
Heating Forced Air, Oil
Cooling Central Air
Flooring Wood, Laminate, Flooring - Hardwood, Flooring - Stone/Ceramic Tile
Fireplaces Number 1
Fireplaces Type Family Room
Appliance Range, Dishwasher, Refrigerator, Washer, Dryer
Laundry First Floor
Exterior
Exterior Feature Balcony, Storage
Garage Spaces 1.0
Community Features Shopping, Tennis Court(s), Park, Walk/Jog Trails, Stable(s), Golf, Medical Facility, Bike Path, Conservation Area, Highway Access, Public School
Waterfront Description Waterfront, Beach Front, Pond, Access, Creek, Lake/Pond, Walk to, 0 to 1/10 Mile To Beach, Beach Ownership(Private,Association)
Roof Type Shingle
Total Parking Spaces 4
Garage Yes
Building
Lot Description Gentle Sloping
Foundation Other
Sewer Private Sewer
Water Public
Architectural Style Contemporary, Ranch
Schools
Elementary Schools Shaker/Russell
Middle Schools Lms
High Schools Lhs
Others
Senior Community false
Read Less
Want to know what your home might be worth? Contact us for a FREE valuation!

Our team is ready to help you sell your home for the highest possible price ASAP
Bought with Bonnie Watman • Century 21 North East






