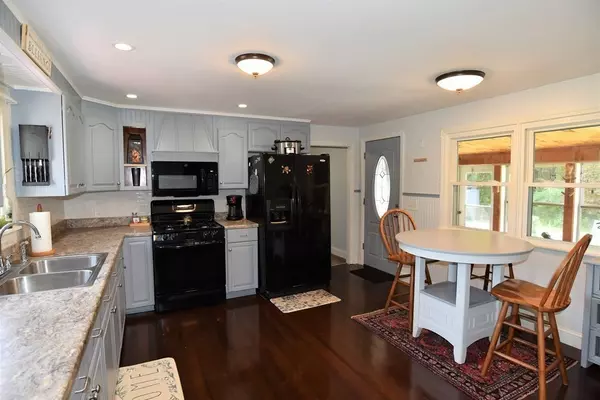$349,000
$349,000
For more information regarding the value of a property, please contact us for a free consultation.
31 Stewart Rd Royalston, MA 01368
3 Beds
1.5 Baths
1,876 SqFt
Key Details
Sold Price $349,000
Property Type Single Family Home
Sub Type Single Family Residence
Listing Status Sold
Purchase Type For Sale
Square Footage 1,876 sqft
Price per Sqft $186
MLS Listing ID 72893831
Sold Date 11/02/21
Style Cape
Bedrooms 3
Full Baths 1
Half Baths 1
HOA Y/N false
Year Built 1976
Annual Tax Amount $2,685
Tax Year 2020
Lot Size 2.400 Acres
Acres 2.4
Property Sub-Type Single Family Residence
Property Description
SLICE OF HEAVEN!!! This Royalston home is situated on a beautiful level lot with great sun exposure and situated for perfect privacy. This home offers a unique flow, offering country kitchen with good storage and gas range, dining room, living room, 2 first floor bedrooms, 1st floor laundry and main level full bath w/ soaking tub and separate shower. On the 2nd floor you have access to the 3rd bedroom, a half bath, and 2 walk-in storage rooms that offer great space for future expansion. The basement is an expansive space that includes a dog bath. This home offers it new owners a kiln dried pine sauna and shower, oversized 1 car garage, workshop, large exterior deck, 3 season sun porch, shed, and green house. This home sits on 2.4 acres of land with a brook, stonewalls, fruit trees, mature plants, lilys galore, and stunning sunrises. Easy access to tully camp ground, Done Falls for hiking, Long Pond for kayaking and just up the road from Tully Lake for disc golf, swimming, and boating
Location
State MA
County Worcester
Zoning R1
Direction Rt 32 to Stewart Rd
Rooms
Basement Full, Interior Entry, Bulkhead, Concrete
Primary Bedroom Level Main
Main Level Bedrooms 2
Dining Room Ceiling Fan(s), Flooring - Wood, Exterior Access
Kitchen Flooring - Wood, Dining Area, Exterior Access, Recessed Lighting
Interior
Interior Features Sun Room, Sauna/Steam/Hot Tub
Heating Forced Air, Oil
Cooling None
Flooring Tile, Vinyl, Laminate, Engineered Hardwood, Flooring - Wood
Fireplaces Number 1
Appliance Range, Microwave, Refrigerator, Electric Water Heater, Utility Connections for Gas Range, Utility Connections for Gas Oven, Utility Connections for Electric Dryer
Laundry Flooring - Vinyl, Pantry, Main Level, Walk-in Storage, Washer Hookup, First Floor
Exterior
Exterior Feature Storage
Garage Spaces 1.0
Community Features Walk/Jog Trails, Conservation Area
Utilities Available for Gas Range, for Gas Oven, for Electric Dryer, Washer Hookup
Waterfront Description Beach Front, Lake/Pond, River, 3/10 to 1/2 Mile To Beach
Roof Type Shingle
Total Parking Spaces 6
Garage Yes
Building
Lot Description Cleared, Level
Foundation Concrete Perimeter
Sewer Private Sewer
Water Private
Architectural Style Cape
Schools
Elementary Schools Royalston Commo
Middle Schools Arms
High Schools Athol-Royalston
Others
Senior Community false
Read Less
Want to know what your home might be worth? Contact us for a FREE valuation!

Our team is ready to help you sell your home for the highest possible price ASAP
Bought with Kristen Dodge • HOMETOWN REALTORS®






