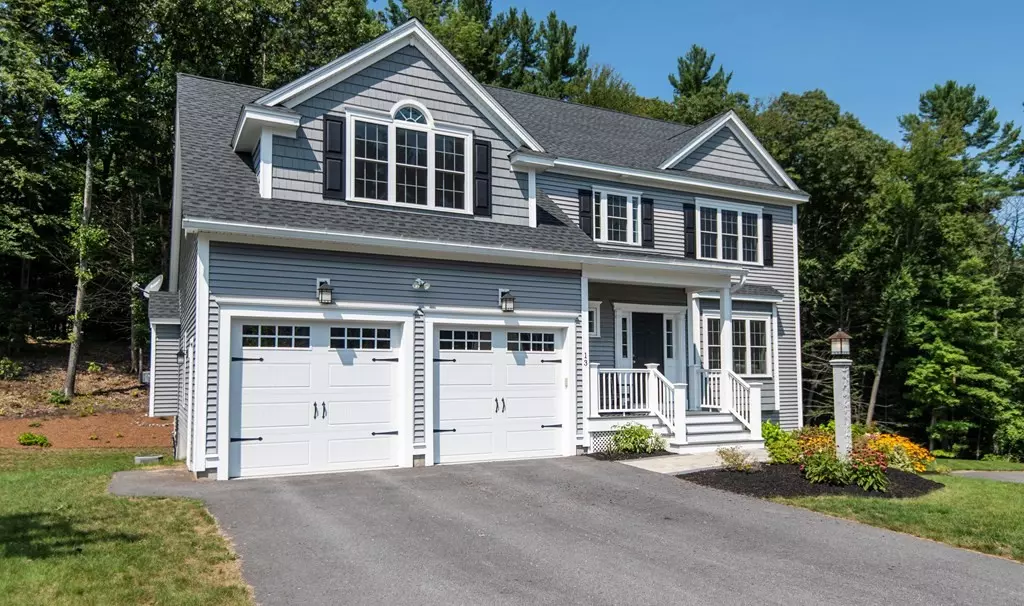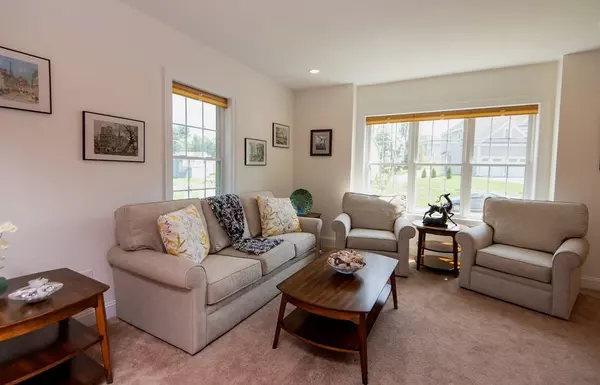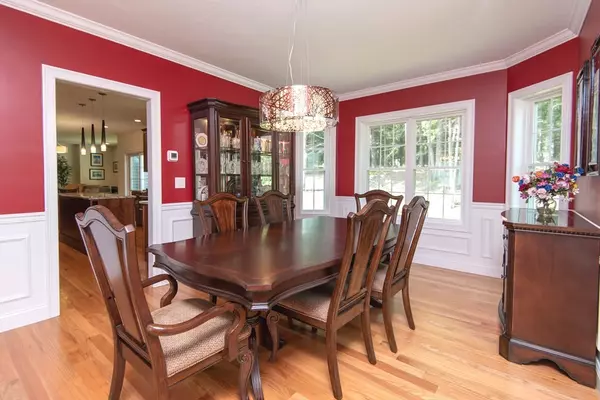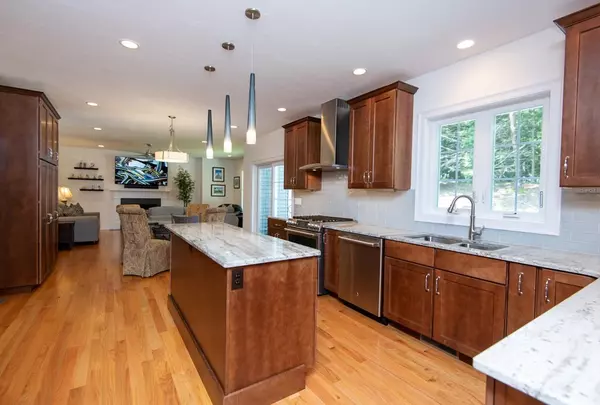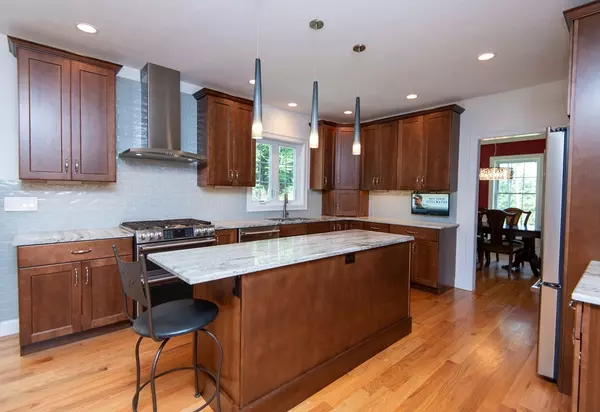$890,000
$888,000
0.2%For more information regarding the value of a property, please contact us for a free consultation.
13 Edward Drive Littleton, MA 01460
4 Beds
3.5 Baths
3,405 SqFt
Key Details
Sold Price $890,000
Property Type Single Family Home
Sub Type Single Family Residence
Listing Status Sold
Purchase Type For Sale
Square Footage 3,405 sqft
Price per Sqft $261
MLS Listing ID 72884803
Sold Date 10/29/21
Style Colonial
Bedrooms 4
Full Baths 3
Half Baths 1
HOA Fees $9/ann
HOA Y/N true
Year Built 2017
Annual Tax Amount $12,536
Tax Year 2021
Lot Size 0.380 Acres
Acres 0.38
Property Sub-Type Single Family Residence
Property Description
Fabulous young Colonial located in a terrific cul-de-sac neighborhood. Quality construction & attention to detail are the signatures of this wonderful home! From the beautifully landscaped yard w/ attractive plantings to the fantastic upgraded interior features this special home has it all. The 1st floor boasts a formal living room featuring a delightful boxed window. a formal dining room w/ a walk-out bay, crown molding & chair rail w/ picture frame wainscoting, a half bath, a fantastic Chef's kitchen w/ SS appliances, granite countertops, expansive center island & eating area which is open to the lovely family room w/ mantled fireplace. The 2nd floor features a fabulous master suite w/ sitting area, customized walk-in closet & lux bath, 3 additional good sized bedrooms, a main bath & a wonderful laundry room. Completing this exceptional picture is a fin walk-out LL w/ play room, office area & full bath. Terrific location-close to schools, shopping, the commuter train & major routes.
Location
State MA
County Middlesex
Zoning Res
Direction Whitcomb Avenue to Edward Drive
Rooms
Family Room Ceiling Fan(s), Flooring - Hardwood, Recessed Lighting
Basement Full, Partially Finished, Walk-Out Access, Interior Entry, Concrete
Primary Bedroom Level Second
Dining Room Flooring - Hardwood, Window(s) - Bay/Bow/Box, Chair Rail, Wainscoting, Crown Molding
Kitchen Flooring - Hardwood, Pantry, Countertops - Stone/Granite/Solid, Kitchen Island, Exterior Access, Recessed Lighting, Slider, Stainless Steel Appliances, Gas Stove, Lighting - Pendant
Interior
Interior Features Bathroom - Full, Bathroom - With Tub & Shower, Countertops - Stone/Granite/Solid, Slider, Lighting - Sconce, Bathroom, Play Room, Office
Heating Forced Air, Radiant, Propane
Cooling Central Air
Flooring Tile, Carpet, Hardwood, Flooring - Stone/Ceramic Tile, Flooring - Wall to Wall Carpet
Fireplaces Number 1
Fireplaces Type Family Room
Appliance Range, Microwave, Refrigerator, Washer, Dryer, Range Hood, Tank Water Heaterless, Plumbed For Ice Maker, Utility Connections for Gas Range, Utility Connections for Gas Dryer
Laundry Flooring - Stone/Ceramic Tile, Gas Dryer Hookup, Washer Hookup, Second Floor
Exterior
Exterior Feature Professional Landscaping, Sprinkler System, Decorative Lighting
Garage Spaces 2.0
Community Features Shopping, Pool, Tennis Court(s), Park, Walk/Jog Trails, Stable(s), Golf, Medical Facility, Conservation Area, Highway Access, House of Worship, Public School, T-Station, Sidewalks
Utilities Available for Gas Range, for Gas Dryer, Washer Hookup, Icemaker Connection
Waterfront Description Beach Front, Lake/Pond, Beach Ownership(Public)
View Y/N Yes
View Scenic View(s)
Roof Type Shingle
Total Parking Spaces 4
Garage Yes
Building
Lot Description Cul-De-Sac
Foundation Concrete Perimeter
Sewer Private Sewer
Water Public
Architectural Style Colonial
Schools
Elementary Schools Shaker/Russell
Middle Schools Littleton Mid
High Schools Littleton High
Others
Senior Community false
Read Less
Want to know what your home might be worth? Contact us for a FREE valuation!

Our team is ready to help you sell your home for the highest possible price ASAP
Bought with Ravi Parmar • Elevated Realty, LLC


