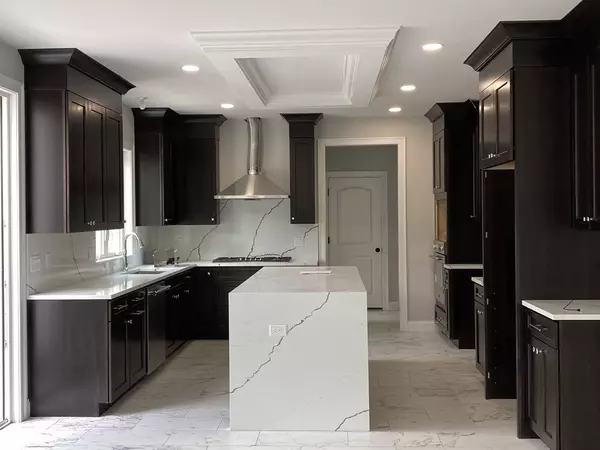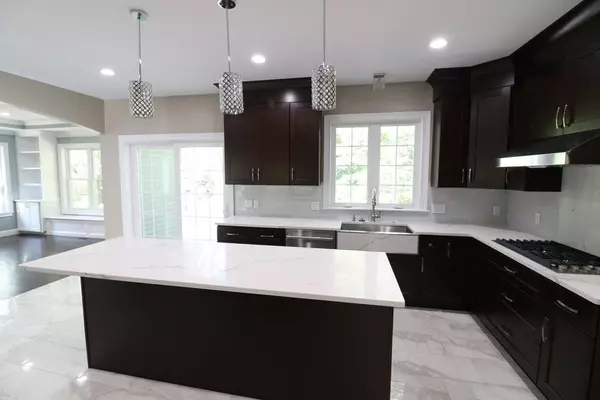$831,000
$829,900
0.1%For more information regarding the value of a property, please contact us for a free consultation.
5 West River St Upton, MA 01568
4 Beds
2.5 Baths
3,064 SqFt
Key Details
Sold Price $831,000
Property Type Single Family Home
Sub Type Single Family Residence
Listing Status Sold
Purchase Type For Sale
Square Footage 3,064 sqft
Price per Sqft $271
MLS Listing ID 72783690
Sold Date 10/07/21
Style Colonial
Bedrooms 4
Full Baths 2
Half Baths 1
Year Built 2021
Tax Year 2021
Lot Size 1.160 Acres
Acres 1.16
Property Sub-Type Single Family Residence
Property Description
GET READY FOR A 'WOW" FACTOR! Beautifully appointed, new home under construction with elegant, composite front farmer's porch will exceed your expectations! It is located on a quiet street, close to schools, commuter train and shopping. Masterfully designed home with upscale features blends comfort and elegance for everyday living. The bright open interior boasts Grand 2-story Foyer, amazing custom Kitchen w/center island and custom cabinets. Huge Family Room with coffered ceilings, gas insert fireplace and built-ins will take your breath away. First floor Office with French Doors ideally suited for those who work from home. Extensive moldings and hardwoods on the first floor. Massive Master Suite with lavish in-suite Bath and 2 walk-in closets. Convenient second floor Laundry Room. This Energy Star efficient home comes with 5 BR septic, 3-car garage and picturesque, private backyard with large stone patio w/fire pit perfect for outdoor entertaining.
Location
State MA
County Worcester
Zoning re
Direction 495 to Rte 140 to Mendon St- to West River
Rooms
Family Room Closet/Cabinets - Custom Built, Open Floorplan, Recessed Lighting
Basement Full, Bulkhead
Primary Bedroom Level Second
Dining Room Flooring - Hardwood, Chair Rail, Crown Molding
Kitchen Dining Area, Countertops - Stone/Granite/Solid, Kitchen Island, Stainless Steel Appliances
Interior
Interior Features Ceiling - Cathedral, Open Floor Plan, Foyer, Library
Heating Forced Air, Propane
Cooling Central Air
Flooring Tile, Carpet, Hardwood, Flooring - Hardwood
Fireplaces Number 1
Fireplaces Type Family Room
Appliance Dishwasher, Microwave, Countertop Range, Propane Water Heater
Laundry Electric Dryer Hookup, Washer Hookup, Second Floor
Exterior
Exterior Feature Rain Gutters, Professional Landscaping, Decorative Lighting, Other
Garage Spaces 3.0
Community Features Park, Walk/Jog Trails, Stable(s), Bike Path, Conservation Area, Highway Access, Public School, T-Station
Roof Type Shingle
Total Parking Spaces 9
Garage Yes
Building
Lot Description Wooded
Foundation Concrete Perimeter
Sewer Private Sewer
Water Public
Architectural Style Colonial
Read Less
Want to know what your home might be worth? Contact us for a FREE valuation!

Our team is ready to help you sell your home for the highest possible price ASAP
Bought with Bill McCormick • McCormick Properties






