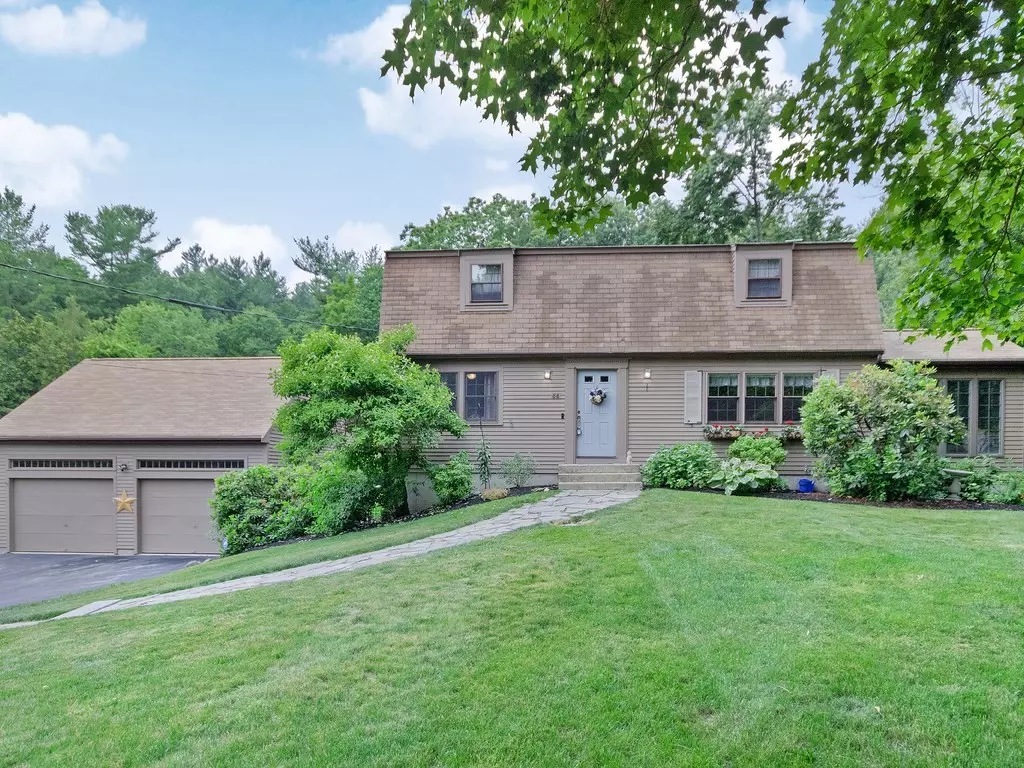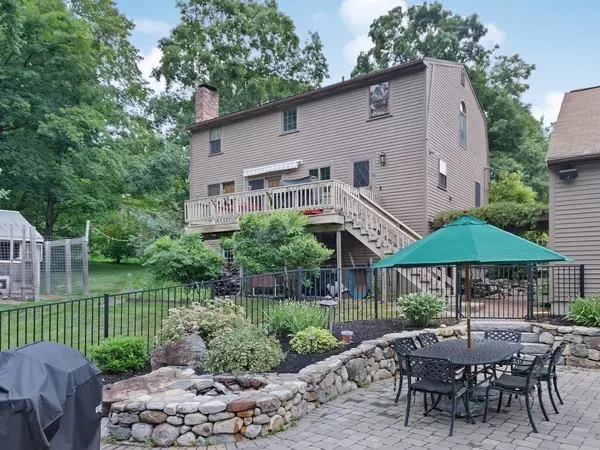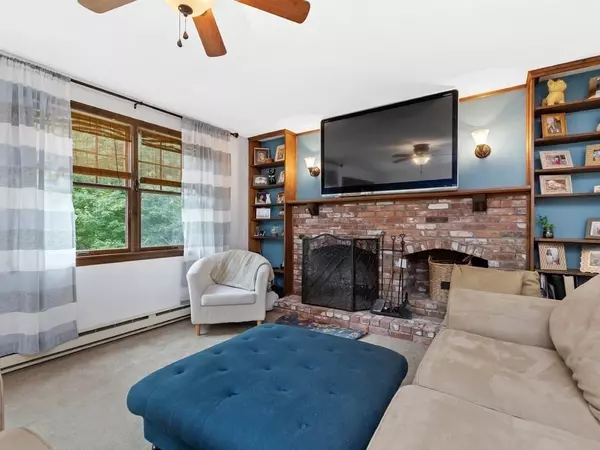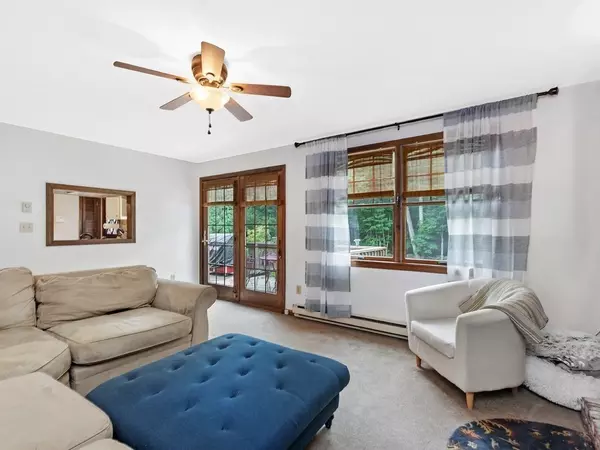$700,000
$659,900
6.1%For more information regarding the value of a property, please contact us for a free consultation.
68 Hartwell Ave Littleton, MA 01460
3 Beds
1.5 Baths
2,891 SqFt
Key Details
Sold Price $700,000
Property Type Single Family Home
Sub Type Single Family Residence
Listing Status Sold
Purchase Type For Sale
Square Footage 2,891 sqft
Price per Sqft $242
MLS Listing ID 72862503
Sold Date 08/24/21
Style Gambrel /Dutch
Bedrooms 3
Full Baths 1
Half Baths 1
HOA Y/N false
Year Built 1979
Annual Tax Amount $8,751
Tax Year 2021
Lot Size 1.000 Acres
Acres 1.0
Property Sub-Type Single Family Residence
Property Description
Are you looking for your own private oasis? Look no further! This home has a beautifully landscaped backyard w/ a gorgeous heated inground pool with a waterfall & custom fire pit, & a deck w/ awning. The perfect home for outdoor entertaining! Inside has so much more to offer: 3 spacious bedrooms with newer carpeting, renovated main bath with new plumbing, double vanity, paint, and a new window. The first floor has a huge dining room (you might use as your living room?) with newer HW flooring, & access to the sunroom. There's also a family room w/fireplace, built-ins, & access to deck, dining room w/ HW floors, 1st-floor laundry, and bath off the kitchen w/ tile flooring. Walk-out lower level has an office, exercise area, & workshop w/ a 2-year-old pellet stove. The detached 2 car garage has walk-up storage. There's also a generator quick plug access on side of the home. More updates than we can list here so come take a tour for yourself!
Location
State MA
County Middlesex
Zoning R
Direction King St or Great Rd to Hartwell
Rooms
Basement Full, Partially Finished, Walk-Out Access, Interior Entry, Concrete
Primary Bedroom Level Second
Dining Room Flooring - Hardwood, Window(s) - Picture
Kitchen Flooring - Stone/Ceramic Tile, Balcony / Deck, Exterior Access
Interior
Interior Features Closet, Den, Sun Room, Office, Exercise Room, Central Vacuum
Heating Electric, Wood, Pellet Stove, Fireplace(s)
Cooling Central Air, Heat Pump
Flooring Tile, Carpet, Hardwood, Flooring - Wall to Wall Carpet
Fireplaces Number 1
Fireplaces Type Wood / Coal / Pellet Stove
Appliance Range, Refrigerator, Washer, Dryer, ENERGY STAR Qualified Dishwasher, Electric Water Heater, Tank Water Heater, Utility Connections for Electric Range, Utility Connections for Electric Dryer
Laundry First Floor
Exterior
Exterior Feature Balcony - Exterior, Balcony / Deck
Garage Spaces 2.0
Pool Pool - Inground Heated
Community Features Shopping, Tennis Court(s), Park, Walk/Jog Trails, Golf, Conservation Area, Highway Access, House of Worship, Public School, T-Station
Utilities Available for Electric Range, for Electric Dryer
Roof Type Shingle
Total Parking Spaces 8
Garage Yes
Private Pool true
Building
Lot Description Wooded
Foundation Concrete Perimeter
Sewer Private Sewer
Water Public
Architectural Style Gambrel /Dutch
Schools
Elementary Schools Shaker Lane
Middle Schools Lms
High Schools Lhs
Others
Senior Community false
Read Less
Want to know what your home might be worth? Contact us for a FREE valuation!

Our team is ready to help you sell your home for the highest possible price ASAP
Bought with Find Your Village Real Estate Team • Keller Williams Realty Boston Northwest






