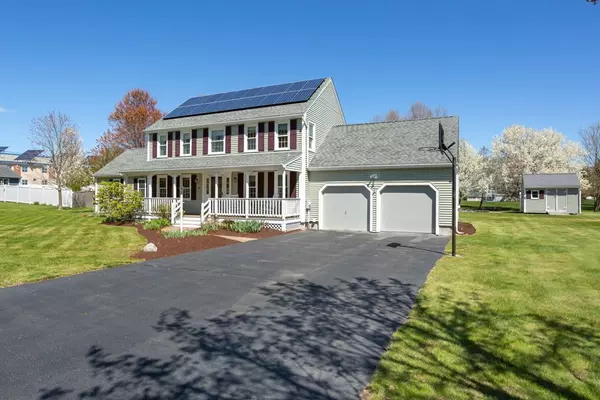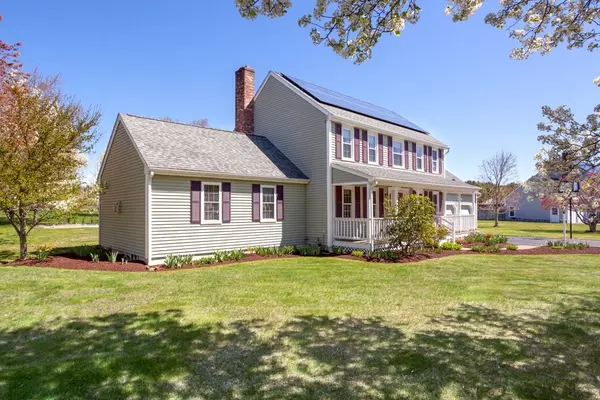$635,000
$624,900
1.6%For more information regarding the value of a property, please contact us for a free consultation.
4 Henrys Path Upton, MA 01568
3 Beds
2.5 Baths
3,288 SqFt
Key Details
Sold Price $635,000
Property Type Single Family Home
Sub Type Single Family Residence
Listing Status Sold
Purchase Type For Sale
Square Footage 3,288 sqft
Price per Sqft $193
Subdivision Country Side Estates
MLS Listing ID 72834223
Sold Date 08/13/21
Style Colonial
Bedrooms 3
Full Baths 2
Half Baths 1
HOA Y/N false
Year Built 1995
Annual Tax Amount $7,712
Tax Year 2021
Lot Size 0.620 Acres
Acres 0.62
Property Sub-Type Single Family Residence
Property Description
Welcome to one of Upton's most sought after neighborhoods .This attractive colonial has been well maintained and offers many recent updates. The picturesque farmers porch and professionally landscaped flower beds are perfect for relaxing. First floor features a formal living/office space, updated kitchen with SS appliances, new counters,sink and faucet. Dining room has a wood fireplace wonderful for winter nights. French doors welcome you into the sunny 22x18 family room with vaulted ceilings, beautiful custom built-in cabinets and a cozy gas fireplace. Upstairs you'll find 3 spacious bedrooms and 2 full baths with new fixtures. Master bed w/full bath, walk in closet. A bonus finished basement boasts a playroom,partial kitchen, work out room and office space. Step out onto the deck overlooking a beautiful level yard, perfect for entertaining with a play area, bocce court,garden with irrigation and large shed. Fresh Paint, Hardwood Floors and Mass Save Energy Audit.
Location
State MA
County Worcester
Zoning 2
Direction 140 to Pleasant left on Henrys Path
Rooms
Family Room Cathedral Ceiling(s), Ceiling Fan(s), Closet/Cabinets - Custom Built, Flooring - Hardwood, French Doors, Cable Hookup, Recessed Lighting, Gas Stove
Basement Full, Bulkhead
Primary Bedroom Level Second
Dining Room Flooring - Hardwood
Kitchen Flooring - Stone/Ceramic Tile, Balcony / Deck, Countertops - Stone/Granite/Solid, Stainless Steel Appliances
Interior
Heating Baseboard, Natural Gas, Active Solar
Cooling Window Unit(s)
Flooring Wood, Tile, Hardwood
Fireplaces Number 2
Fireplaces Type Dining Room, Family Room
Appliance Range, Dishwasher, Disposal, Microwave, Refrigerator, Washer, Dryer, Gas Water Heater, Tank Water Heaterless, Plumbed For Ice Maker, Utility Connections for Gas Range, Utility Connections for Gas Dryer
Laundry Bathroom - Half, First Floor, Washer Hookup
Exterior
Exterior Feature Rain Gutters, Professional Landscaping, Sprinkler System
Garage Spaces 2.0
Community Features Shopping, Tennis Court(s), Park, Walk/Jog Trails, Golf, Medical Facility, Laundromat, Bike Path, Public School, Sidewalks
Utilities Available for Gas Range, for Gas Dryer, Washer Hookup, Icemaker Connection
Waterfront Description Beach Front, Lake/Pond, 1 to 2 Mile To Beach, Beach Ownership(Public)
Roof Type Shingle
Total Parking Spaces 8
Garage Yes
Building
Lot Description Level
Foundation Concrete Perimeter
Sewer Public Sewer
Water Public, Other
Architectural Style Colonial
Schools
Elementary Schools Memorial
Middle Schools Miscoe
High Schools Nipmuc /Bvt
Others
Senior Community false
Acceptable Financing Contract
Listing Terms Contract
Read Less
Want to know what your home might be worth? Contact us for a FREE valuation!

Our team is ready to help you sell your home for the highest possible price ASAP
Bought with Michael Auen • RE/MAX Executive Realty






