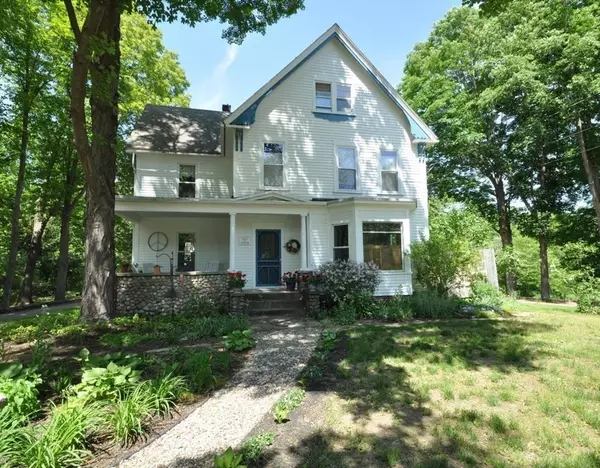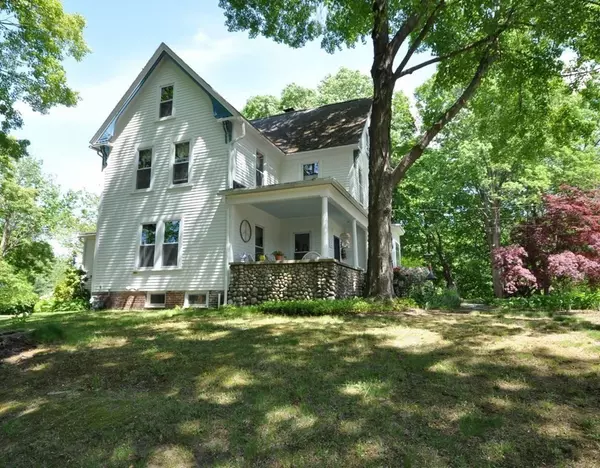$850,000
$850,000
For more information regarding the value of a property, please contact us for a free consultation.
146 Mill Road Littleton, MA 01460
4 Beds
2.5 Baths
2,615 SqFt
Key Details
Sold Price $850,000
Property Type Single Family Home
Sub Type Single Family Residence
Listing Status Sold
Purchase Type For Sale
Square Footage 2,615 sqft
Price per Sqft $325
MLS Listing ID 72839211
Sold Date 08/13/21
Style Colonial, Antique
Bedrooms 4
Full Baths 2
Half Baths 1
Year Built 1894
Annual Tax Amount $8,493
Tax Year 2021
Lot Size 4.410 Acres
Acres 4.41
Property Sub-Type Single Family Residence
Property Description
Lovely antique home called the Ohlsen House named for a former owner who farmed the land. Understated elegance with updated systems. Inside lots of original trimwork, wood floors, back staircase The farmer's kitchen features a center island topped with marble which was the original wainscoting from 10 Post Office Square in Boston. Newer, very large windows let in lots of light, a new gas stove with oven and an additional wall oven. The large walk-in pantry has lots of room for storage as does the Butler's Pantry into the dining room. An updated bath with laundry offers handicap features and the old fashioned tub could be removed, the roll-in shower reactivated. Bonus-a walk-up attic is finished for home office, craft space plus. Beautiful trees and plantings surround the property, a small vineyard, garden areas, patio area for al fresco dining and more. The barn has space for parking, keeping animals, storage, play space, checkens, garden tools, and more.
Location
State MA
County Middlesex
Zoning R
Direction Foster Street to Mill Road https://bit.ly/3yHEp4R
Rooms
Family Room Bathroom - Half, Flooring - Wood
Basement Full, Walk-Out Access
Primary Bedroom Level Second
Dining Room Flooring - Hardwood
Kitchen Window(s) - Picture, Pantry, Kitchen Island, Gas Stove
Interior
Interior Features Storage, Bonus Room
Heating Electric Baseboard, Hot Water, Natural Gas, Wood Stove
Cooling Window Unit(s)
Flooring Tile, Laminate, Hardwood, Flooring - Laminate
Appliance Range, Oven, Dishwasher, Refrigerator, Washer, Dryer, Gas Water Heater, Tank Water Heater, Utility Connections for Gas Range
Laundry First Floor
Exterior
Exterior Feature Garden
Garage Spaces 2.0
Community Features Shopping, Park, Walk/Jog Trails, Stable(s), Medical Facility, Conservation Area, Highway Access, House of Worship, Public School, T-Station
Utilities Available for Gas Range
Waterfront Description Beach Front, Lake/Pond, 1 to 2 Mile To Beach, Beach Ownership(Public)
Roof Type Shingle
Total Parking Spaces 12
Garage Yes
Building
Lot Description Wooded
Foundation Stone
Sewer Private Sewer
Water Public
Architectural Style Colonial, Antique
Schools
Elementary Schools Shaker Lane
Middle Schools Littleton Middl
High Schools Littleton Hs
Others
Senior Community false
Acceptable Financing Contract
Listing Terms Contract
Read Less
Want to know what your home might be worth? Contact us for a FREE valuation!

Our team is ready to help you sell your home for the highest possible price ASAP
Bought with Lisa Stahovec • Cowley Associates






