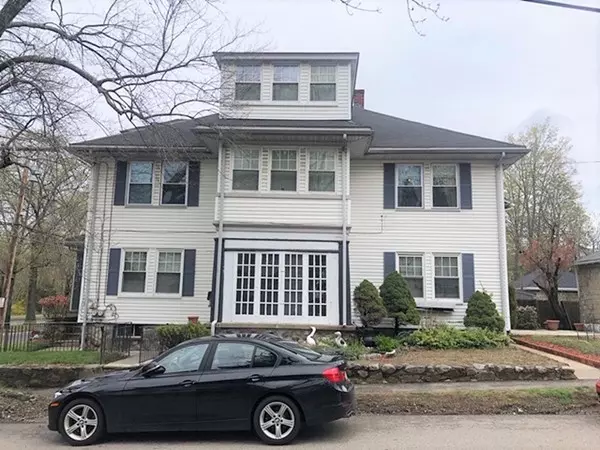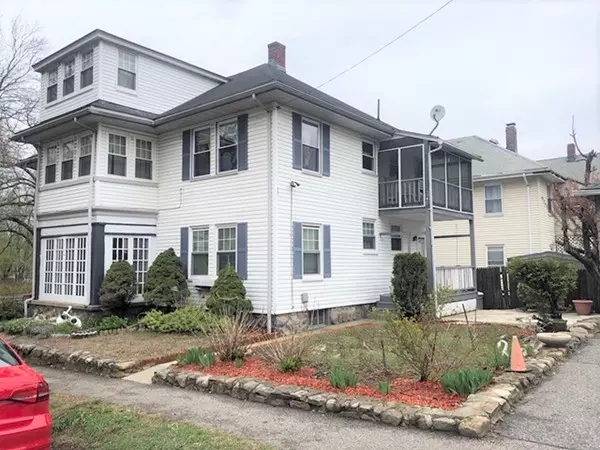$770,000
$720,000
6.9%For more information regarding the value of a property, please contact us for a free consultation.
174 Brush Hill Rd Milton, MA 02186
6 Beds
3 Baths
2,509 SqFt
Key Details
Sold Price $770,000
Property Type Multi-Family
Sub Type 2 Family - 2 Units Up/Down
Listing Status Sold
Purchase Type For Sale
Square Footage 2,509 sqft
Price per Sqft $306
MLS Listing ID 72490085
Sold Date 07/29/19
Bedrooms 6
Full Baths 3
Year Built 1900
Annual Tax Amount $7,162
Tax Year 2019
Lot Size 4,791 Sqft
Acres 0.11
Property Sub-Type 2 Family - 2 Units Up/Down
Property Description
You will love this delightful 2 family home with new insulated windows in both units, 6 bedrooms, 3 bathrooms, and approx 2,509 sq. ft living space. Both units contain original chestnut colored hardwood floors, gummed wood molding, large amounts of storage, and french doors. Lots of potentials for one or two families to grow in a quaint town with nearby schools, parks, and transportation. Some cosmetic updates will be needed, but the old colonial charm still exists throughout the home's 19th-century decor. Fantastic opportunity to move into Milton!! Open house is set for this weekend 5/11/19 and 5/12/19 10:00 AM to Noon.
Location
State MA
County Norfolk
Area Milton Center
Zoning RC
Direction Corner of Brush Hill Road and Concord Avenue.
Rooms
Basement Full, Sump Pump, Concrete, Unfinished
Interior
Interior Features Storage, Unit 1(Pantry, Bathroom With Tub & Shower), Unit 2(Walk-In Closet, Bathroom With Tub & Shower), Unit 1 Rooms(Living Room, Dining Room, Kitchen, Family Room, Other (See Remarks)), Unit 2 Rooms(Living Room, Dining Room, Kitchen, Family Room, Sunroom)
Heating Baseboard, Hot Water, Unit Control, Unit 1(Hot Water Baseboard, Hot Water Radiators), Unit 2(Hot Water Baseboard, Hot Water Radiators)
Cooling Window Unit(s), Unit 1(Window AC), Unit 2(Window AC)
Flooring Wood, Tile, Carpet, Unit 1(undefined), Unit 2(Hardwood Floors, Wall to Wall Carpet)
Appliance Washer, Dryer, Unit 2(Range, Microwave, Refrigerator, Vent Hood), Gas Water Heater, Utility Connections for Gas Range, Utility Connections for Electric Range, Utility Connections for Electric Dryer
Laundry Laundry Room, Washer Hookup, Washer & Dryer Hookup, Unit 1 Laundry Room, Unit 1(Washer & Dryer Hookup)
Exterior
Exterior Feature Balcony, Unit 2 Balcony/Deck
Garage Spaces 2.0
Community Features Public Transportation, Shopping, Park, Walk/Jog Trails, Medical Facility, Bike Path, Private School, Public School, T-Station, University
Utilities Available for Gas Range, for Electric Range, for Electric Dryer, Washer Hookup
Roof Type Shingle
Total Parking Spaces 4
Garage Yes
Building
Lot Description Corner Lot
Story 3
Foundation Stone
Sewer Public Sewer
Water Public
Schools
Elementary Schools Tucker
Middle Schools Pierce Middle
High Schools Milton High
Others
Acceptable Financing Contract
Listing Terms Contract
Read Less
Want to know what your home might be worth? Contact us for a FREE valuation!

Our team is ready to help you sell your home for the highest possible price ASAP
Bought with Ana S. Baldrich • Easy Realty Group Co.






