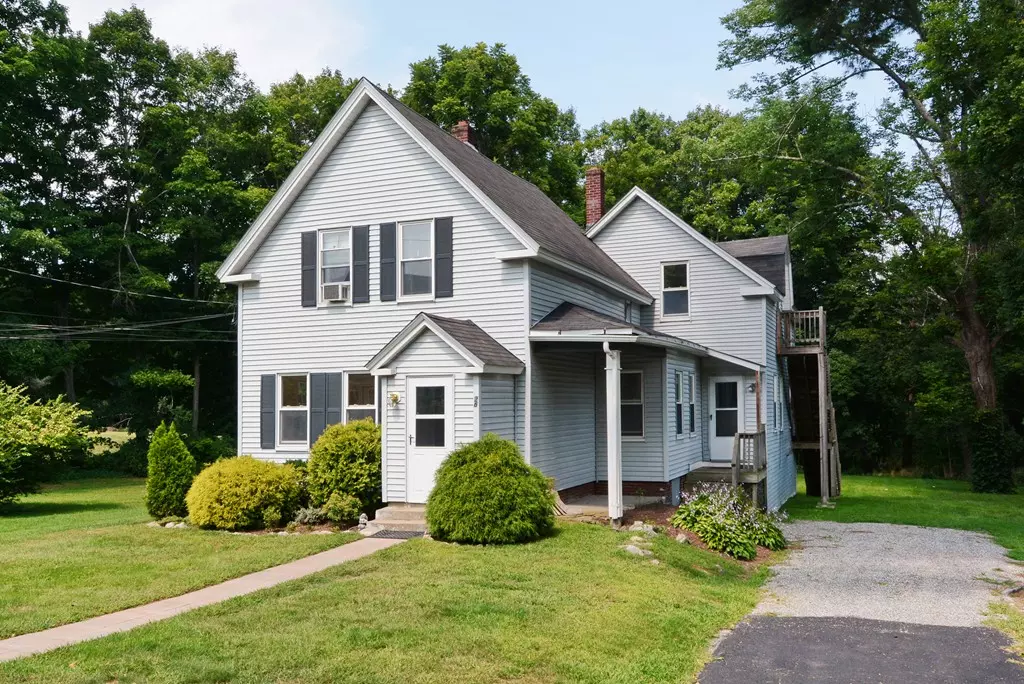$375,000
$450,000
16.7%For more information regarding the value of a property, please contact us for a free consultation.
26 E Main St Southborough, MA 01772
4 Beds
3 Baths
1,918 SqFt
Key Details
Sold Price $375,000
Property Type Multi-Family
Sub Type 3 Family
Listing Status Sold
Purchase Type For Sale
Square Footage 1,918 sqft
Price per Sqft $195
MLS Listing ID 72386771
Sold Date 01/18/19
Bedrooms 4
Full Baths 3
Year Built 1900
Annual Tax Amount $5,936
Tax Year 2018
Lot Size 0.700 Acres
Acres 0.7
Property Sub-Type 3 Family
Property Description
* Amazing Investment Opportunity In Southborough! * Rent All 3 Units or Live In One and Rent the Others * Well Maintained Property with Newer Windows Throughout * Some Recent Updates Include Fresh Paint, Carpeting and Refinished Floors * 1st Flr Unit: Large, Bright, 3 BR, Eat In Kitchen, Living Room and Pantry/Laundry Room * 2nd Flr Front: Studio with Kitchen * 2nd Flr Rear: 1 Bedroom with Living Room and Kitchen * Large Level Yard Surrounded by Trees * Off Street Parking * Village Location, Walking Distance To Center of Town * Great Commuter Location, Close to Rt 9/90, Southborough MBTA * Note 4 bedroom spetic - Apartment 2 is studio style
Location
State MA
County Worcester
Zoning RB
Direction Route 30 to Main Street to East Main street
Rooms
Basement Full, Walk-Out Access, Unfinished
Interior
Interior Features Unit 1(Ceiling Fans), Unit 2(Studio), Unit 1 Rooms(Living Room, Kitchen, Office/Den), Unit 2 Rooms(Kitchen, Other (See Remarks)), Unit 3 Rooms(Kitchen, Living RM/Dining RM Combo)
Flooring Wood, Carpet, Varies Per Unit, Wood Laminate, Unit 1(undefined), Unit 2(Wood Flooring), Unit 3(Wood Flooring, Wall to Wall Carpet)
Appliance Unit 2(Range, Refrigerator), Unit 3(Range, Refrigerator), Gas Water Heater, Tank Water Heater, Utility Connections for Gas Range, Utility Connections for Electric Range
Laundry Unit 1 Laundry Room
Exterior
Utilities Available for Gas Range, for Electric Range
Roof Type Shingle
Total Parking Spaces 5
Garage No
Building
Story 5
Foundation Stone
Sewer Private Sewer
Water Public
Schools
Elementary Schools Finn/Woodward
Middle Schools Neary/Trottier
High Schools Algonquin
Others
Senior Community false
Read Less
Want to know what your home might be worth? Contact us for a FREE valuation!

Our team is ready to help you sell your home for the highest possible price ASAP
Bought with Jeanne Lanni • Andrew J. Abu Inc., REALTORS®






