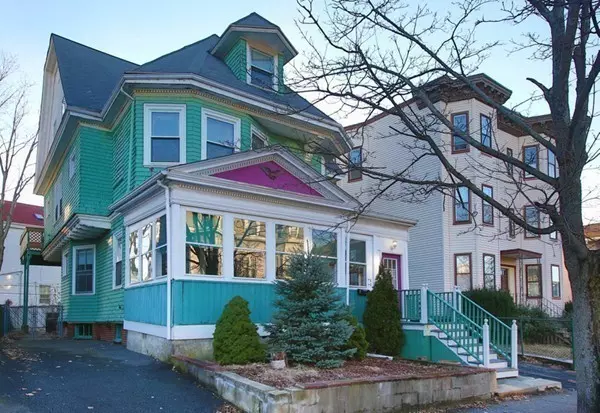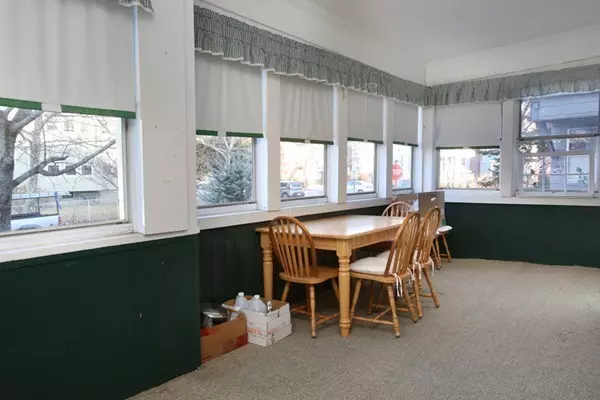$970,000
$1,049,900
7.6%For more information regarding the value of a property, please contact us for a free consultation.
22 Pearl St Somerville, MA 02145
7 Beds
2 Baths
3,987 SqFt
Key Details
Sold Price $970,000
Property Type Multi-Family
Sub Type Multi Family
Listing Status Sold
Purchase Type For Sale
Square Footage 3,987 sqft
Price per Sqft $243
MLS Listing ID 72455122
Sold Date 05/22/19
Bedrooms 7
Full Baths 2
Year Built 1900
Annual Tax Amount $9,891
Tax Year 2019
Lot Size 4,356 Sqft
Acres 0.1
Property Sub-Type Multi Family
Property Description
Beautiful East Somerville 2-Family perfect for a Owner Occupant or Income Property investor. This expansive 3987 sq. ft. 6-bed, 2 bath home has 3 levels of living space and is situated on a quiet side street in burgeoning East Somerville. This home boasts amazing period detailing, pocket doors, stained glass, high ceilings, and hardwood floors. Unit 1 is complete with a kitchen, formal living room, dining room, and parlor with 2 philly-style bedrooms on the second floor. Unit 2 encompasses the top two floors with the kitchen, dining, and living on the first floor and 4 bedrooms on the second floor. Unit 2 also has a lovely back deck with city views. That's not all! 2 driveways, separate utilities, a spacious enclosed front porch, a brand-new gas heating system, and a spacious paved back yard. RB Zoning. Delivered vacant on May 1st. Located near Assembly Row, Union Square, Rt 93 Highway, the soon-to-be built Green Line St, and .4 miles to Sullivan Sq T Sq Station.
Location
State MA
County Middlesex
Area East Somerville
Zoning RB
Direction Pearl Street in-between Cross Street and Mt Vernon.
Rooms
Basement Full, Interior Entry, Concrete
Interior
Interior Features Unit 1(Pantry, Storage, Philadelphia, Crown Molding), Unit 1 Rooms(Living Room, Dining Room, Kitchen, Family Room), Unit 2 Rooms(Living Room, Dining Room, Kitchen, Family Room, Other (See Remarks))
Heating Unit 1(Hot Water Baseboard, Gas)
Cooling Unit 1(None)
Flooring Tile, Carpet, Hardwood
Appliance Unit 1(Range, Refrigerator), Unit 2(Range, Refrigerator), Gas Water Heater, Tank Water Heater, Utility Connections for Gas Range, Utility Connections for Electric Oven
Exterior
Community Features Public Transportation, Shopping, Medical Facility, Laundromat, Highway Access, Public School, T-Station, University, Other
Utilities Available for Gas Range, for Electric Oven
View Y/N Yes
View City View(s)
Roof Type Shingle
Total Parking Spaces 4
Garage No
Building
Lot Description Gentle Sloping
Story 4
Foundation Stone
Sewer Public Sewer
Water Public
Others
Senior Community false
Acceptable Financing Seller W/Participate
Listing Terms Seller W/Participate
Read Less
Want to know what your home might be worth? Contact us for a FREE valuation!

Our team is ready to help you sell your home for the highest possible price ASAP
Bought with Todd Denman • Compass






