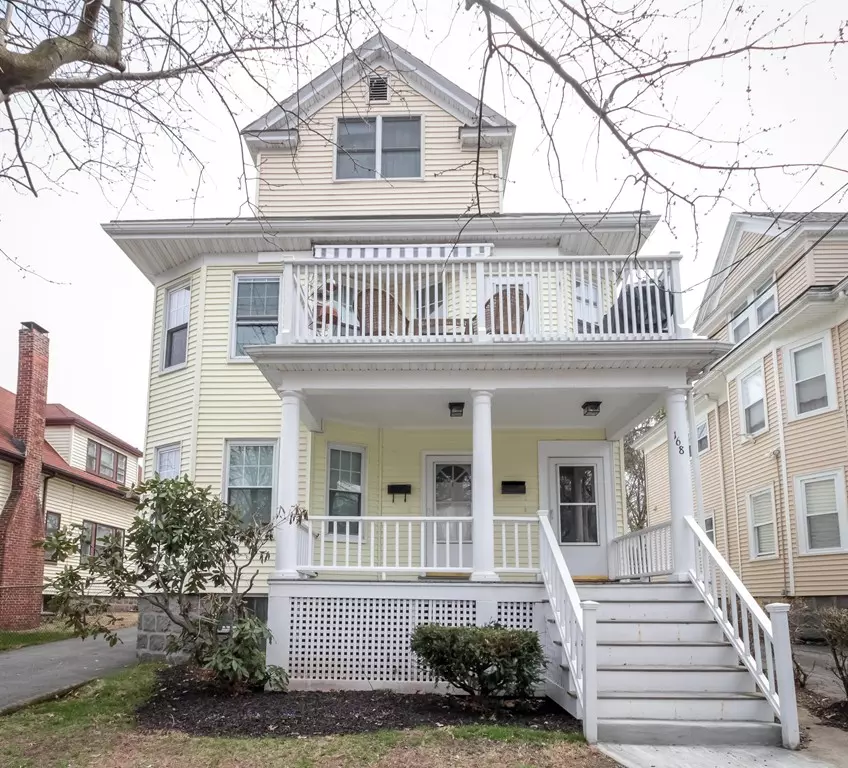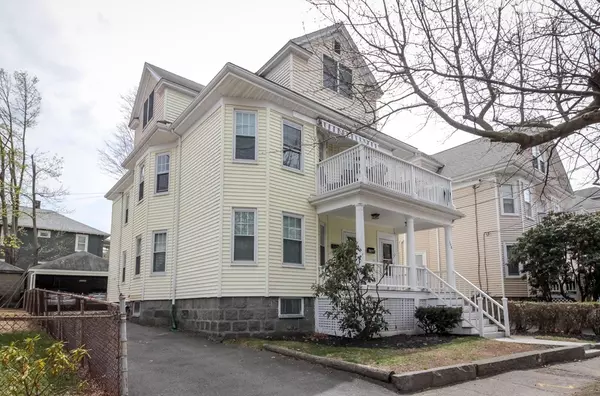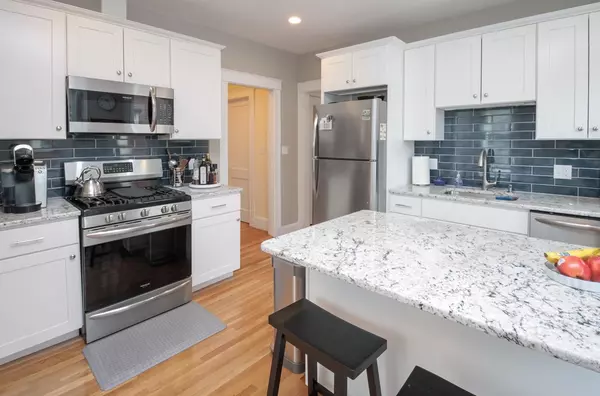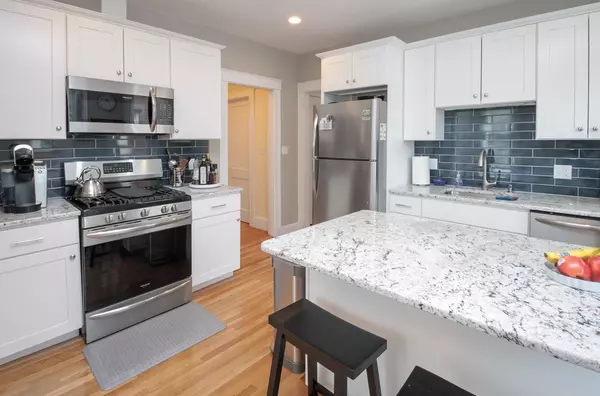$840,000
$899,900
6.7%For more information regarding the value of a property, please contact us for a free consultation.
168 Brush Hill Rd Milton, MA 02186
6 Beds
3 Baths
3,179 SqFt
Key Details
Sold Price $840,000
Property Type Multi-Family
Sub Type Multi Family
Listing Status Sold
Purchase Type For Sale
Square Footage 3,179 sqft
Price per Sqft $264
MLS Listing ID 72489740
Sold Date 08/02/19
Bedrooms 6
Full Baths 3
Year Built 1916
Annual Tax Amount $6,896
Tax Year 2019
Lot Size 4,356 Sqft
Acres 0.1
Property Sub-Type Multi Family
Property Description
Move in ready! Traditional touches mixed with a modern updated feel enhance this SUN filled two family house in the desirable town of Milton. This home will impress! Both units have LARGE master bedrooms with custom closets and recently updated kitchens (granite countertops, hardwood flooring, and SS appliances). Spacious second floor unit has a bright open concept living/dining/and bonus room. The 3rd floor has 5 skylights, a full bath with double sinks, 2 additional bedrooms, laundry and den. Newer energy efficient windows throughout. The first floor unit is a great income generator and was recently renovated. There is a 3 season porch that overlooks the brick patio and landscaped yard. Washer and dryer in both units. Minutes away from restaurants, award winning schools, grocery stores, parks and public transportation.Dont miss the opportunity to view this rare find in Milton! 1st & 2nd floor to be delivered vacant
Location
State MA
County Norfolk
Area Blue Hills
Zoning RC
Direction Brush Hill Road between Concord and Aberdeen
Rooms
Basement Full, Walk-Out Access
Interior
Interior Features Unit 1(Pantry, Crown Molding, Stone/Granite/Solid Counters, High Speed Internet Hookup, Upgraded Cabinets, Upgraded Countertops, Bathroom With Tub), Unit 2(Pantry, Stone/Granite/Solid Counters, Upgraded Cabinets, Upgraded Countertops, Walk-In Closet, Bathroom With Tub), Unit 1 Rooms(Living Room, Dining Room, Kitchen, Office/Den), Unit 2 Rooms(Living Room, Dining Room, Kitchen, Office/Den)
Heating Unit 1(Hot Water Radiators, Oil, Gas), Unit 2(Steam, Gas, Individual)
Cooling Unit 1(Window AC), Unit 2(Window AC)
Flooring Wood, Hardwood, Unit 1(undefined), Unit 2(Hardwood Floors, Wall to Wall Carpet)
Appliance Unit 1(Dishwasher, Countertop Range, Refrigerator, Washer, Dryer), Unit 2(Range, Dishwasher, Microwave, Refrigerator, Washer, Dryer), Oil Water Heater, Gas Water Heater, Utility Connections for Gas Oven, Utility Connections for Electric Dryer
Laundry Washer Hookup, Unit 1 Laundry Room
Exterior
Exterior Feature Unit 2 Balcony/Deck
Garage Spaces 2.0
Community Features Public Transportation, Shopping, Park, Walk/Jog Trails, Golf, Medical Facility, Bike Path, Conservation Area, House of Worship, Private School, Public School, T-Station, Sidewalks
Utilities Available for Gas Oven, for Electric Dryer, Washer Hookup
Waterfront Description Beach Front, Lake/Pond, 1/10 to 3/10 To Beach, Beach Ownership(Public)
Roof Type Shingle
Total Parking Spaces 5
Garage Yes
Building
Lot Description Level
Story 3
Foundation Stone
Sewer Public Sewer
Water Public
Schools
Elementary Schools Choice
Middle Schools Choice
High Schools Milton
Read Less
Want to know what your home might be worth? Contact us for a FREE valuation!

Our team is ready to help you sell your home for the highest possible price ASAP
Bought with Jean Dorsainvil • Berkshire Hathaway HomeServices Commonwealth Real Estate






