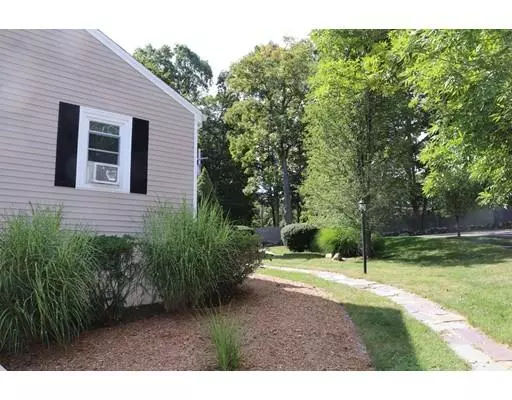$459,900
$459,900
For more information regarding the value of a property, please contact us for a free consultation.
143 Robbins St Milton, MA 02186
2 Beds
1 Bath
1,160 SqFt
Key Details
Sold Price $459,900
Property Type Single Family Home
Sub Type Single Family Residence
Listing Status Sold
Purchase Type For Sale
Square Footage 1,160 sqft
Price per Sqft $396
MLS Listing ID 72560138
Sold Date 10/30/19
Style Ranch
Bedrooms 2
Full Baths 1
Year Built 1951
Annual Tax Amount $6,479
Tax Year 2019
Lot Size 7,405 Sqft
Acres 0.17
Property Sub-Type Single Family Residence
Property Description
Hurry! This one won't last long at this price! Classic mid-century ranch located in a very desirable neighborhood close to Blue Hills Reservation, scenic parks, great schools and all that Milton has to offer! This charming two-bedroom home has a great floor plan - the fireplaced living room is open to the dining room creating a nice flow for gatherings. Additionally, there is a good size kitchen for the chef; good closet space and a wood-paneled den which adds extra cozy space & conveniently opens to a deck overlooking the back yard. Beautiful mature plantings make for a lush, private setting. Need more room? There is an unfinished basement just waiting for your finishing touches! Perfect for first-time buyers hoping to live in this desirable community, downsizers, or someone with imagination to increase the existing space. Close to the highways and the commuter rail. Driving by? Check out the house across the street which sold for $1,299,000 in 2018!
Location
State MA
County Norfolk
Zoning res
Direction Canton Ave to Robbins Street - driveway is on Kevin Rd; Showings start Sunday at 12:30
Rooms
Basement Full, Walk-Out Access, Interior Entry, Garage Access, Sump Pump
Primary Bedroom Level First
Dining Room Flooring - Hardwood
Kitchen Ceiling Fan(s), Flooring - Vinyl
Interior
Interior Features Den, Entry Hall, Bathroom
Heating Oil
Cooling None
Flooring Wood, Hardwood, Other, Flooring - Hardwood
Fireplaces Number 1
Fireplaces Type Living Room
Appliance Range, Dishwasher, Refrigerator, Gas Water Heater, Utility Connections for Gas Dryer
Laundry In Basement
Exterior
Garage Spaces 1.0
Community Features Public Transportation
Utilities Available for Gas Dryer
Roof Type Shingle
Total Parking Spaces 3
Garage Yes
Building
Lot Description Corner Lot
Foundation Block
Sewer Public Sewer
Water Public
Architectural Style Ranch
Read Less
Want to know what your home might be worth? Contact us for a FREE valuation!

Our team is ready to help you sell your home for the highest possible price ASAP
Bought with Kathleen Sullivan • Success! Real Estate






