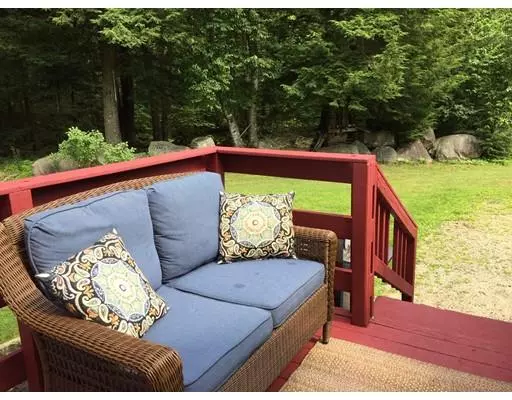$242,000
$239,000
1.3%For more information regarding the value of a property, please contact us for a free consultation.
194 Ne Fitzwilliam Rd Royalston, MA 01368
4 Beds
2 Baths
1,440 SqFt
Key Details
Sold Price $242,000
Property Type Single Family Home
Sub Type Single Family Residence
Listing Status Sold
Purchase Type For Sale
Square Footage 1,440 sqft
Price per Sqft $168
MLS Listing ID 72550642
Sold Date 10/03/19
Style Cape
Bedrooms 4
Full Baths 2
HOA Y/N false
Year Built 1988
Annual Tax Amount $2,477
Tax Year 2019
Lot Size 5.100 Acres
Acres 5.1
Property Sub-Type Single Family Residence
Property Description
COUNTRY CAPE on 5.1 Acres across the road from Conservation Land! The home is in move in condition, and a flexible floor plan giving up to four bedrooms. Or have two bedrooms, a music room, and an office! The living room has a shiny hardwood floor, and a pellet stove for warm, cozy winters. The kitchen has a handy island and lots of cabinets and counter space, and the dining area makes a nice big open space. MINI FARM where you can be self-sufficient and back to the land, with garden, chickens and their hen house, other animals, blueberry bushes, and bee hives. Excellent hunting and fishing area! HISTORIC ROYALSTON has a Town Common to charm you with a view of Mt. Monadnock. Find the LIBRARY there! SCHOOLS: Royalston Community School, or private The Village School have excellent reputations. NATURE abounds with wildlife, as well as natural beauty of Doanes Falls and Royalston Falls, Tully Lake and Dam, the Millers River, and acres of Conservation lands
Location
State MA
County Worcester
Zoning Res/Ag
Direction North from The Common, right fork is Northeast Fitzwilliam Road....several miles sign on right
Rooms
Basement Full, Bulkhead, Sump Pump, Concrete
Primary Bedroom Level Second
Kitchen Flooring - Vinyl, Dining Area, Countertops - Upgraded, Kitchen Island
Interior
Interior Features Internet Available - Satellite
Heating Forced Air, Oil, Extra Flue, Pellet Stove
Cooling Window Unit(s)
Flooring Tile, Vinyl, Carpet, Laminate, Hardwood
Appliance Range, Dishwasher, Refrigerator, Electric Water Heater, Tank Water Heater, Plumbed For Ice Maker, Utility Connections for Electric Range, Utility Connections for Electric Dryer
Laundry Washer Hookup
Exterior
Exterior Feature Storage, Horses Permitted
Community Features Park, Walk/Jog Trails, Conservation Area, Other
Utilities Available for Electric Range, for Electric Dryer, Washer Hookup, Icemaker Connection
Roof Type Shingle
Total Parking Spaces 4
Garage No
Building
Lot Description Wooded, Cleared, Farm, Level
Foundation Concrete Perimeter
Sewer Private Sewer
Water Private
Architectural Style Cape
Schools
Elementary Schools Rcs
Middle Schools Athol Mid
High Schools Athl-Ryln Reg
Others
Senior Community false
Read Less
Want to know what your home might be worth? Contact us for a FREE valuation!

Our team is ready to help you sell your home for the highest possible price ASAP
Bought with Lenard Cooper • Century 21 North East






